1533 Serpentine Drive, Redlands, CA 92373
Local realty services provided by:Better Homes and Gardens Real Estate Property Shoppe
1533 Serpentine Drive,Redlands, CA 92373
$1,499,000
- 5 Beds
- 7 Baths
- 5,518 sq. ft.
- Single family
- Active
Listed by: michelle hardesty, perrie mundy
Office: bhhs perrie mundy realty group
MLS#:IG24250834
Source:CRMLS
Price summary
- Price:$1,499,000
- Price per sq. ft.:$271.66
About this home
Luxurious Mediterranean Estate with Modern Amenities - Discover this stunning Mediterranean resort-style estate, a perfect blend of timeless elegance, high-end finishes, and modern convenience. Nestled near Smiley Heights and Sunset Avenue, this five-bedroom, four-bathroom home (with an additional two powder/guest bathrooms and a half bathroom by the pool) offers an unparalleled living experience with exquisite architectural details and state-of-the-art features. Key Features: • Grand Courtyard & Entryway: Step through the impressive front entrance into a charming courtyard with a beautiful fountain, setting the tone for this exceptional property. • Spacious Interior: The home boasts an open-concept design with real wooden beams and large windows (with Hunter Douglas window treatments) that allow for abundant natural light. • Gourmet Kitchen & Dry Bar: The chef’s kitchen is a masterpiece and an island, complemented by a stylish dry bar—perfect for entertaining. It has travertine marble floors. • Elevator & Smart Home Technology: Enjoy effortless access to all levels with a private elevator, while the Control4 system provides seamless automation for lighting, sound, security, and climate control. • Outdoor Oasis: The expansive patio features a built-in fireplace and grill, making it ideal for al fresco dining and entertaining. The patio has multiple dwarf citrus trees on beautiful planters. The beautifully landscaped backyard has a separate fire pit area. • Sustainable Living: Equipped with fully paid solar panels, this home is both energy-efficient and environmentally friendly. This house has 2 tankless water heaters and 3 HVAC systems. • Luxurious Bedrooms & Baths: The primary suite is a sanctuary, complete with a spa-like en-suite bathroom, huge walk-in closet, and Juliet balcony. Each additional bedroom is generously sized with its own unique charm • Three-Car Garage & Central Vacuum System: A spacious three-car garage provides ample storage, while the central vacuum system adds an extra level of convenience. • Fruit Trees & Lush Landscaping: Enjoy the beauty and bounty of mature fruit trees (persimmons, apricot, peach, fig, plum, oranges, pomegranate, guava) adding a touch of nature to this luxurious retreat. Don’t miss the opportunity to make this dream home yours! Schedule a private showing today!
Contact an agent
Home facts
- Year built:2006
- Listing ID #:IG24250834
- Added:282 day(s) ago
- Updated:December 19, 2025 at 02:14 PM
Rooms and interior
- Bedrooms:5
- Total bathrooms:7
- Full bathrooms:4
- Half bathrooms:2
- Living area:5,518 sq. ft.
Heating and cooling
- Cooling:Attic Fan, Central Air
- Heating:Central Furnace, Fireplaces, Forced Air
Structure and exterior
- Roof:Concrete, Spanish Tile
- Year built:2006
- Building area:5,518 sq. ft.
- Lot area:0.37 Acres
Schools
- High school:Redlands
- Middle school:Cope
- Elementary school:Kimberly
Utilities
- Water:Public
- Sewer:Sewer Available, Sewer Tap Paid
Finances and disclosures
- Price:$1,499,000
- Price per sq. ft.:$271.66
New listings near 1533 Serpentine Drive
- New
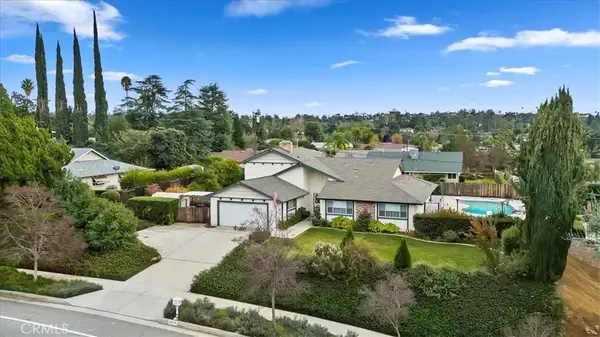 $789,900Active4 beds 3 baths2,338 sq. ft.
$789,900Active4 beds 3 baths2,338 sq. ft.442 E Sunset North, Redlands, CA 92373
MLS# IV25281838Listed by: BERKSHIRE HATHAWAY HOMESERVICES CALIFORNIA REALTY - New
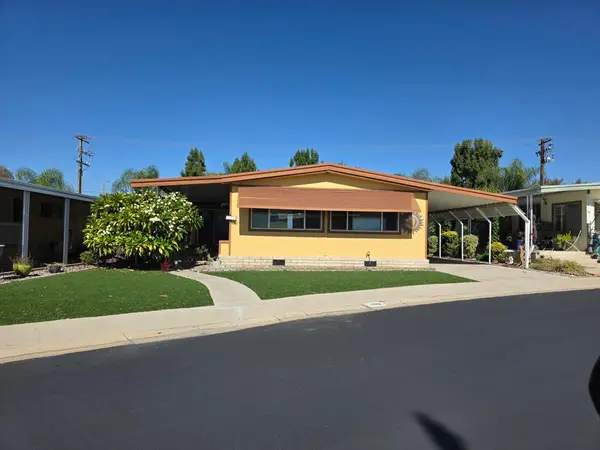 $186,000Active2 beds 2 baths1,776 sq. ft.
$186,000Active2 beds 2 baths1,776 sq. ft.626 N Dearborn #192, Redlands, CA 92374
MLS# 219140623DAListed by: DESERT GOLD PROPERTIES, INC. - New
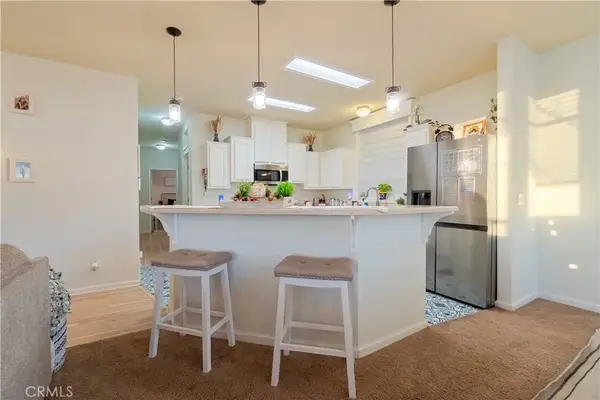 $225,000Active3 beds 2 baths1,700 sq. ft.
$225,000Active3 beds 2 baths1,700 sq. ft.626 N Dearborn #150, Redlands, CA 92374
MLS# CV26000208Listed by: REALTY MASTERS & ASSOCIATES - New
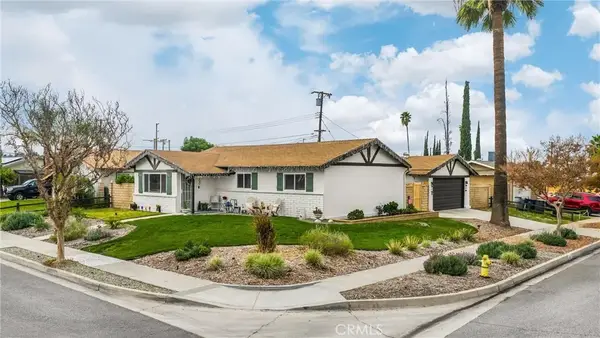 $515,000Active3 beds 2 baths1,112 sq. ft.
$515,000Active3 beds 2 baths1,112 sq. ft.300 Doyle Avenue, Redlands, CA 92374
MLS# CV25281324Listed by: SPARROWLILY REALTY, INC - New
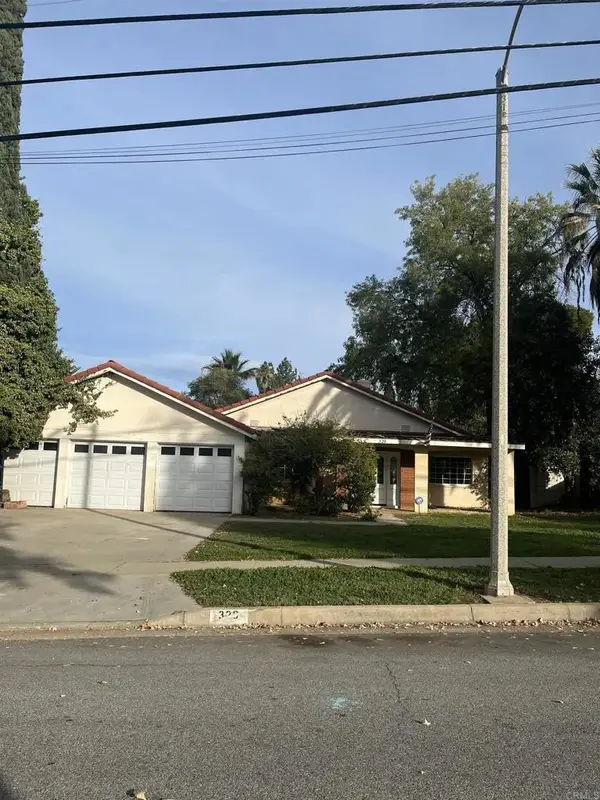 $745,000Active3 beds 2 baths1,748 sq. ft.
$745,000Active3 beds 2 baths1,748 sq. ft.329 E South Avenue, Redlands, CA 92373
MLS# PTP2509311Listed by: TOP GUN CRE - New
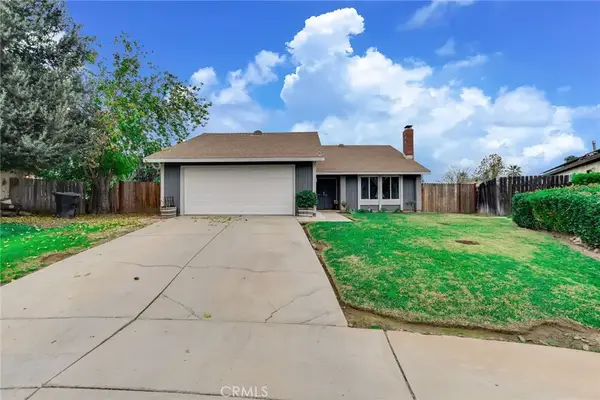 $659,000Active5 beds 2 baths1,659 sq. ft.
$659,000Active5 beds 2 baths1,659 sq. ft.1528 Laramie, Redlands, CA 92374
MLS# IG25281114Listed by: HARTNELL & BLESCH REAL ESATE - New
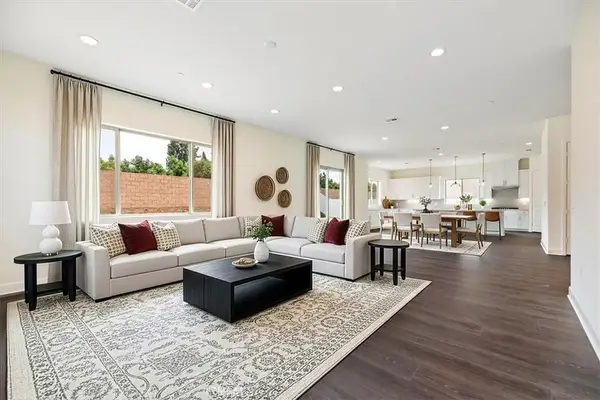 $1,099,990Active5 beds 5 baths3,306 sq. ft.
$1,099,990Active5 beds 5 baths3,306 sq. ft.1452 Moore Street, Redlands, CA 92374
MLS# OC25280840Listed by: REBECCA AUSTIN, BROKER 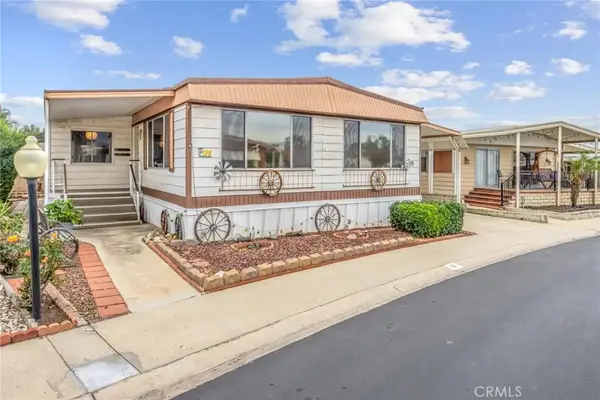 $175,000Active2 beds 2 baths1,440 sq. ft.
$175,000Active2 beds 2 baths1,440 sq. ft.626 N Dearborn #19, Redlands, CA 92374
MLS# CV25280197Listed by: KELLER WILLIAMS PREMIER PROPER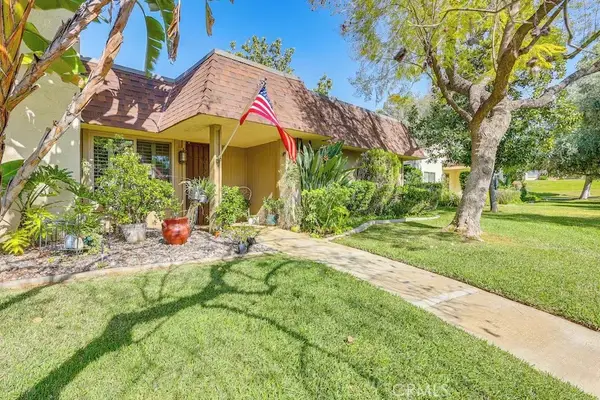 $550,000Pending3 beds 2 baths1,362 sq. ft.
$550,000Pending3 beds 2 baths1,362 sq. ft.868 Ardmore, Redlands, CA 92374
MLS# IG25277936Listed by: KELLER WILLIAMS REALTY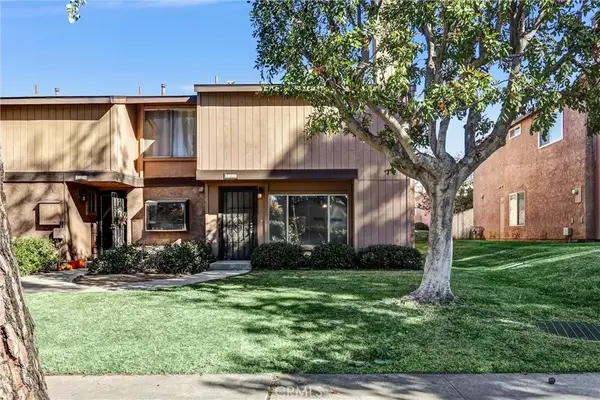 $529,000Active3 beds 3 baths1,392 sq. ft.
$529,000Active3 beds 3 baths1,392 sq. ft.122 Tamarisk, Redlands, CA 92373
MLS# NP25279195Listed by: MGA ASSOCIATES
