1627 Halsey, Redlands, CA 92373
Local realty services provided by:Better Homes and Gardens Real Estate Reliance Partners
Listed by: joseph shaw, christina austin
Office: shaw real estate brokers
MLS#:CRIG25218638
Source:CAMAXMLS
Price summary
- Price:$897,000
- Price per sq. ft.:$237.8
About this home
South Redlands five bedroom home plus office with a guest house, primary suite, ensuite, and an elevator from the garage. Located on Halsey, just minutes from Redlands Country Club and a short drive to Downtown Redlands, this classic ranch home with a single story layout offers tremendous living spaces in a fabulous location. Enter the home either through the front doors into the formal living room, or via direct access from the garage with the private elevator. You have the privacy and security of being set above the street, but without the hassle of having to take the stairs! The formal living room is adjacent to dining. The kitchen separates a sizable family room, and the home has new paint and flooring throughout. One side of the home features a primary suite with a private bath and walk in closet. The opposite end features an ensuite with it's own private bathroom and exterior access. There is also tremendous storage and shop space. The two car garage on the ground floor is large enough for half ton trucks, and even has a separate washing machine in the back. Accessible from the main floor is a storage space that spans the entirety of the garage. There is a private yard with a lush lawn, surrounded my mature trees. Excellent Redlands Schools.
Contact an agent
Home facts
- Year built:1963
- Listing ID #:CRIG25218638
- Added:68 day(s) ago
- Updated:November 26, 2025 at 03:02 PM
Rooms and interior
- Bedrooms:5
- Total bathrooms:4
- Full bathrooms:3
- Living area:3,772 sq. ft.
Heating and cooling
- Cooling:Ceiling Fan(s), Central Air
- Heating:Central
Structure and exterior
- Roof:Composition
- Year built:1963
- Building area:3,772 sq. ft.
- Lot area:0.35 Acres
Utilities
- Water:Public
Finances and disclosures
- Price:$897,000
- Price per sq. ft.:$237.8
New listings near 1627 Halsey
- New
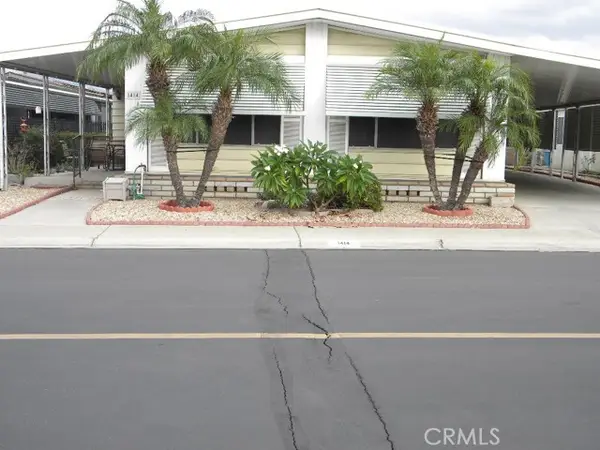 $365,000Active2 beds 2 baths1,760 sq. ft.
$365,000Active2 beds 2 baths1,760 sq. ft.1414 Century Street, Redlands, CA 92374
MLS# CRIG25252430Listed by: CENTURY 21 LOIS LAUER REALTY - New
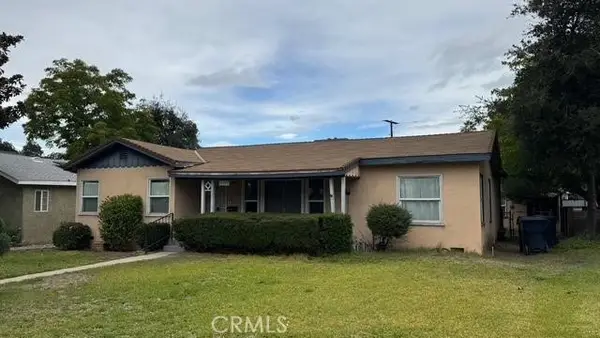 $599,900Active2 beds 2 baths1,553 sq. ft.
$599,900Active2 beds 2 baths1,553 sq. ft.1017 E Colton, Redlands, CA 92374
MLS# IG25261701Listed by: ELEVATE REAL ESTATE AGENCY - New
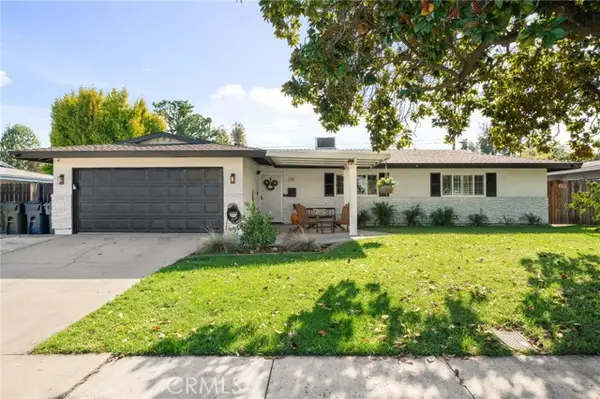 $699,900Active4 beds 2 baths1,614 sq. ft.
$699,900Active4 beds 2 baths1,614 sq. ft.230 Phlox Avenue, Redlands, CA 92373
MLS# CRIG25263658Listed by: REAL BROKER TECHNOLOGIES - New
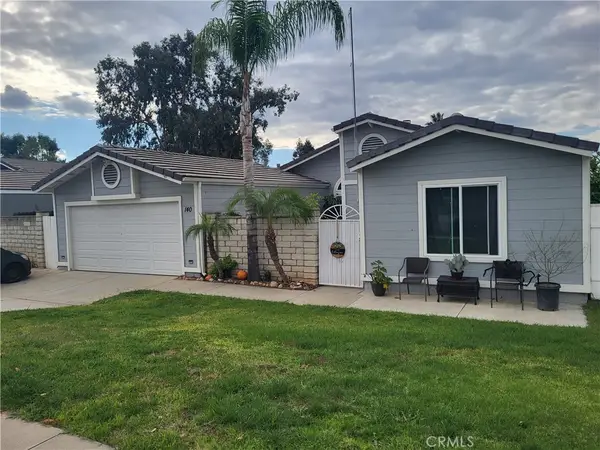 $600,000Active3 beds 2 baths1,521 sq. ft.
$600,000Active3 beds 2 baths1,521 sq. ft.140 S Lincoln Street S, Redlands, CA 92374
MLS# IG25263271Listed by: CENTURY 21 LOIS LAUER REALTY - New
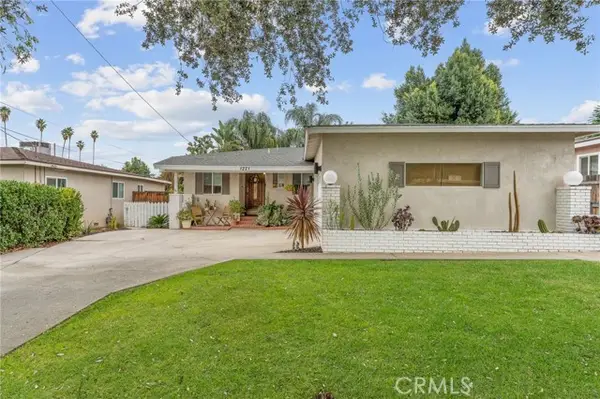 $680,000Active3 beds 3 baths1,375 sq. ft.
$680,000Active3 beds 3 baths1,375 sq. ft.1221 San Jacinto, Redlands, CA 92373
MLS# CRIG25262221Listed by: KELLER WILLIAMS REALTY - New
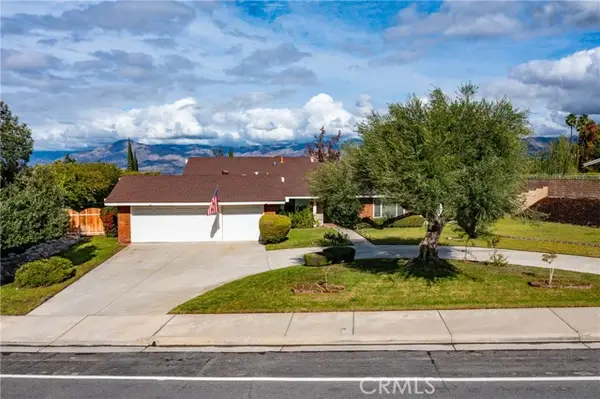 $859,000Active4 beds 3 baths2,392 sq. ft.
$859,000Active4 beds 3 baths2,392 sq. ft.645 E Sunset, Redlands, CA 92373
MLS# CRIG25263264Listed by: CENTURY 21 LOIS LAUER REALTY - New
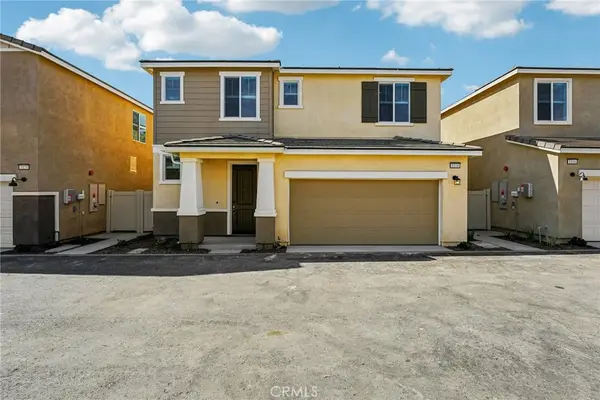 $611,400Active3 beds 3 baths1,648 sq. ft.
$611,400Active3 beds 3 baths1,648 sq. ft.1118 Tropic Court, Redlands, CA 92374
MLS# OC25257289Listed by: MERITAGE HOMES OF CALIFORNIA - New
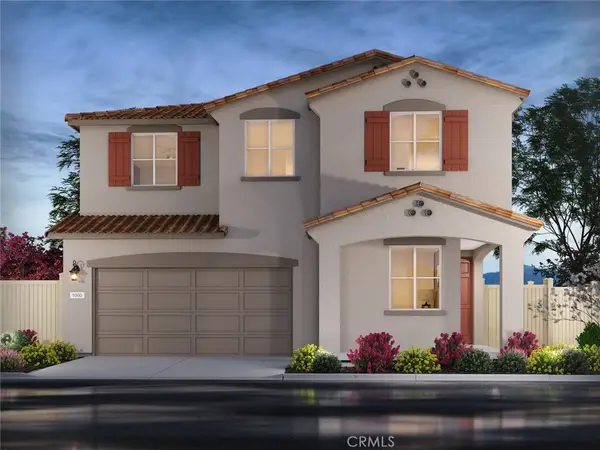 $735,100Active5 beds 3 baths2,418 sq. ft.
$735,100Active5 beds 3 baths2,418 sq. ft.2049 Tangelo Lane, Redlands, CA 92374
MLS# OC25257308Listed by: MERITAGE HOMES OF CALIFORNIA - New
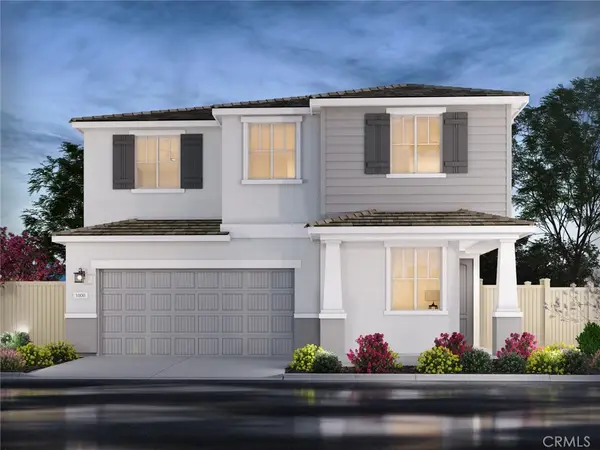 $733,900Active5 beds 3 baths2,418 sq. ft.
$733,900Active5 beds 3 baths2,418 sq. ft.2037 Tangelo Lane, Redlands, CA 92374
MLS# OC25257309Listed by: MERITAGE HOMES OF CALIFORNIA - New
 $696,900Active4 beds 3 baths2,168 sq. ft.
$696,900Active4 beds 3 baths2,168 sq. ft.2083 Meyer Lane, Redlands, CA 92374
MLS# CROC25261584Listed by: MERITAGE HOMES OF CALIFORNIA
