1721 E Colton Avenue #89, Redlands, CA 92374
Local realty services provided by:Better Homes and Gardens Real Estate Royal & Associates
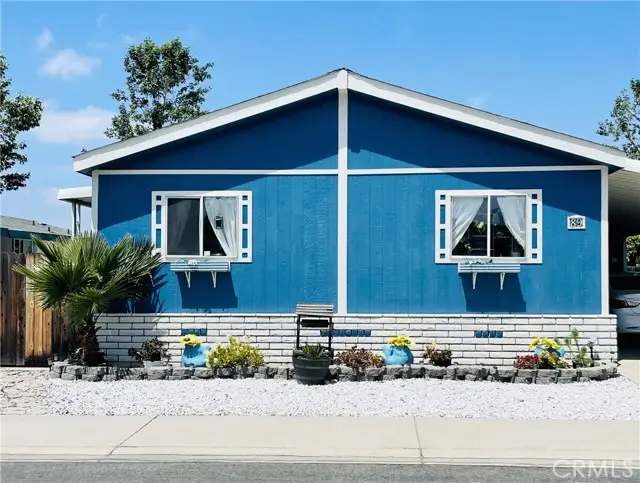
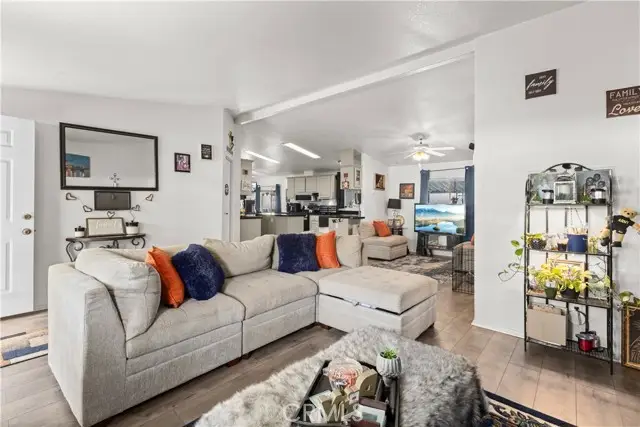
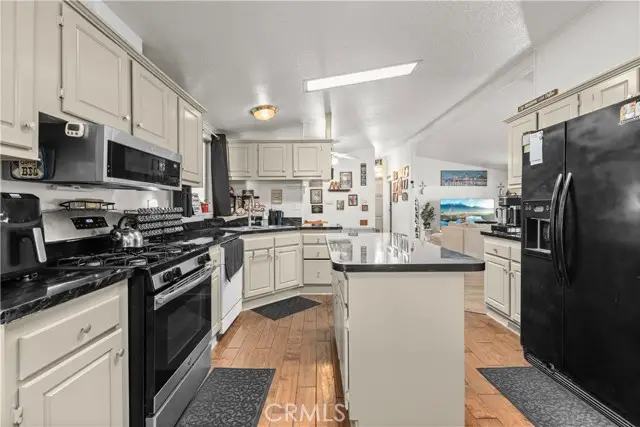
1721 E Colton Avenue #89,Redlands, CA 92374
$199,000
- 3 Beds
- 2 Baths
- 1,512 sq. ft.
- Mobile / Manufactured
- Active
Listed by:samica skipper
Office:onyx realty & financial services, inc
MLS#:CRIV25113088
Source:CAMAXMLS
Price summary
- Price:$199,000
- Price per sq. ft.:$131.61
About this home
Welcome to this spacious and beautifully updated 3-bedroom, 2-bath mobile home featuring a versatile den and a dual-access bonus room—perfect for a home office, gym, or guest space. Recent upgrades include brand-new flooring throughout, an expanded turf yard for low-maintenance outdoor living, and a large storage shed offering ample space for tools, seasonal items, or extra storage needs. Located in the desirable Redlands Ranch Mobile Home Park, this well-maintained home offers comfort and convenience in a peaceful, all-ages, pet-friendly community. Enjoy close proximity to the University of Redlands, Citrus Plaza, schools, shopping, dining, and public transit. Community amenities include a clubhouse, swimming pool and spa, playground, and recreational facilities. Utilities such as water, sewer, and trash pickup are included. Bonus: Assistance with closing costs is available! Don’t miss this opportunity to own a move-in ready home in one of Redlands' most welcoming communities.
Contact an agent
Home facts
- Listing Id #:CRIV25113088
- Added:82 day(s) ago
- Updated:August 14, 2025 at 04:59 PM
Rooms and interior
- Bedrooms:3
- Total bathrooms:2
- Full bathrooms:2
- Living area:1,512 sq. ft.
Heating and cooling
- Cooling:Central Air, Wall/Window Unit(s)
- Heating:Central
Structure and exterior
- Building area:1,512 sq. ft.
Utilities
- Water:Private
Finances and disclosures
- Price:$199,000
- Price per sq. ft.:$131.61
New listings near 1721 E Colton Avenue #89
- New
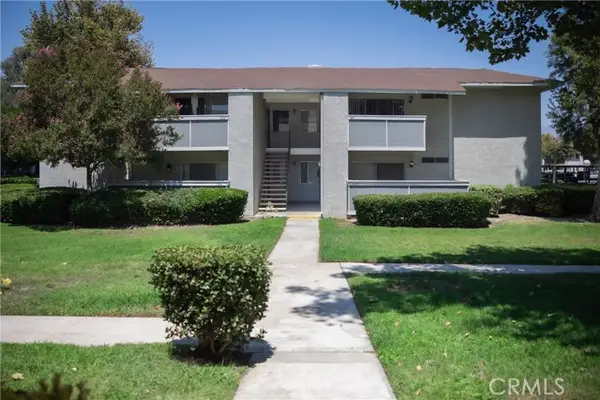 $345,000Active2 beds 2 baths994 sq. ft.
$345,000Active2 beds 2 baths994 sq. ft.26200 Redlands Boulevard #158, Redlands, CA 92373
MLS# CRIG25181991Listed by: KELLER WILLIAMS REALTY - New
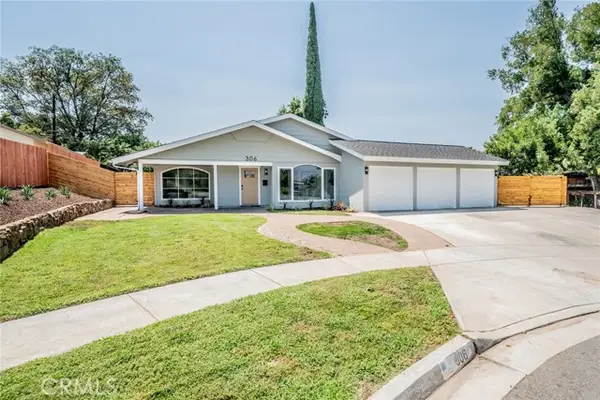 $849,900Active4 beds 2 baths2,022 sq. ft.
$849,900Active4 beds 2 baths2,022 sq. ft.306 Felisa Court, Redlands, CA 92373
MLS# CRCV25176432Listed by: RE/MAX TIME REALTY - New
 $545,000Active3 beds 2 baths1,252 sq. ft.
$545,000Active3 beds 2 baths1,252 sq. ft.932 6th Street, Redlands, CA 92374
MLS# CRPW25183382Listed by: ALL IN ONE REAL ESTATE - Open Sat, 11am to 3pmNew
 $560,000Active3 beds 2 baths1,120 sq. ft.
$560,000Active3 beds 2 baths1,120 sq. ft.1241 Prado Street, Redlands, CA 92374
MLS# IG25182247Listed by: CROWN MORTGAGE + REAL ESTATE - New
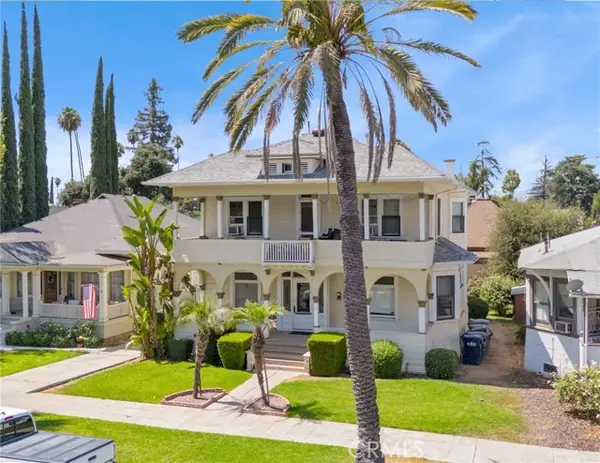 $975,000Active4 beds 4 baths3,172 sq. ft.
$975,000Active4 beds 4 baths3,172 sq. ft.108 W Olive Avenue, Redlands, CA 92373
MLS# CRCV25181767Listed by: CB RICHARD ELLIS - New
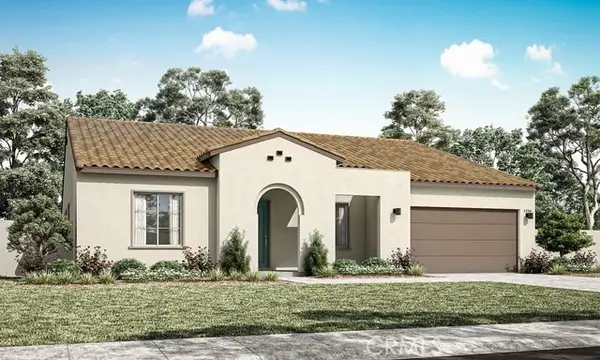 $873,000Active4 beds 3 baths2,813 sq. ft.
$873,000Active4 beds 3 baths2,813 sq. ft.1558 Oriole Street, Redlands, CA 92374
MLS# CRIV25179615Listed by: TRI POINTE HOMES HOLDINGS, INC. - Open Sat, 12 to 2pmNew
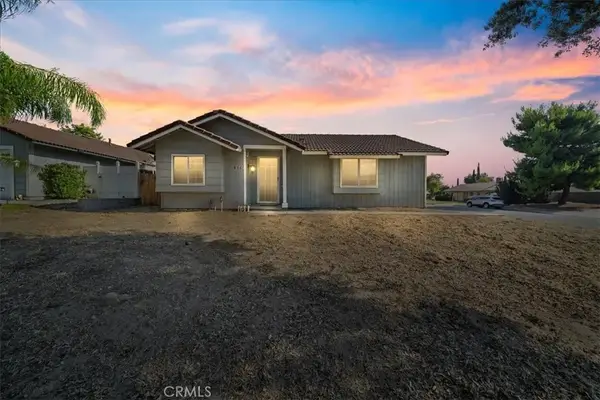 $450,000Active2 beds 2 baths1,005 sq. ft.
$450,000Active2 beds 2 baths1,005 sq. ft.914 Gail Avenue, Redlands, CA 92374
MLS# OC25181677Listed by: THE LISTING HOUSE - New
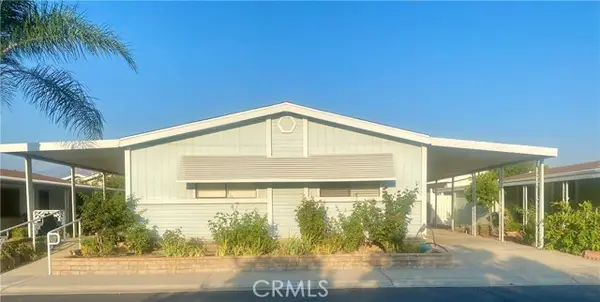 $434,900Active3 beds 2 baths1,970 sq. ft.
$434,900Active3 beds 2 baths1,970 sq. ft.1408 Medallion Street, Redlands, CA 92374
MLS# CRIG25177390Listed by: CENTURY 21 LOIS LAUER REALTY - New
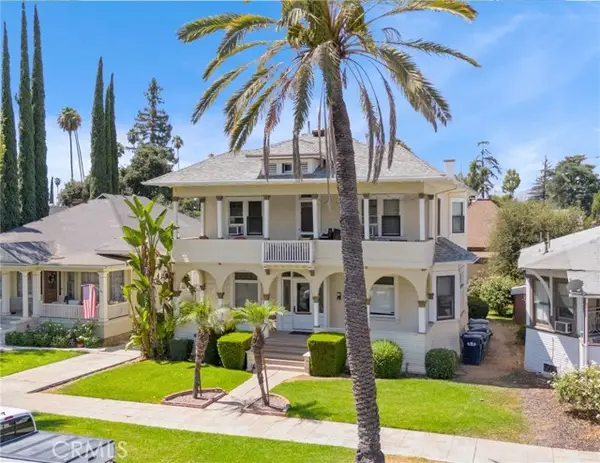 $975,000Active-- beds -- baths3,172 sq. ft.
$975,000Active-- beds -- baths3,172 sq. ft.108 W Olive Avenue, Redlands, CA 92373
MLS# CRCV25181651Listed by: CB RICHARD ELLIS - New
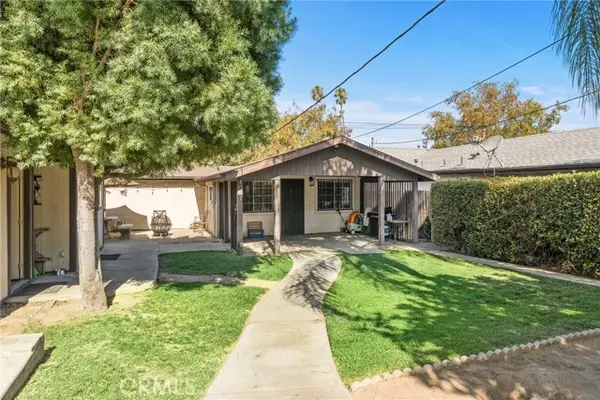 $429,900Active2 beds 1 baths648 sq. ft.
$429,900Active2 beds 1 baths648 sq. ft.1021 Lawton Street, Redlands, CA 92374
MLS# CRCV25181465Listed by: VISMAR REAL ESTATE
