2061 W Redlands Boulevard #8C, Redlands, CA 92373
Local realty services provided by:Better Homes and Gardens Real Estate Wine Country Group
2061 W Redlands Boulevard #8C,Redlands, CA 92373
$375,000
- 3 Beds
- 3 Baths
- 1,444 sq. ft.
- Condominium
- Pending
Listed by:rony sosa
Office:reaction realty
MLS#:CV25033174
Source:CRMLS
Price summary
- Price:$375,000
- Price per sq. ft.:$259.7
- Monthly HOA dues:$435
About this home
Back on the Market! This beautiful newly painted 3-bedroom, 2.25-bathroom condo offers a fantastic floor plan and a 2-car garage. Enjoy fresh new carpet flooring throughout. The spacious kitchen boasts a newer 4-burner gas stove, multi-cycle dishwasher, tile counters, and ample cabinet space. Relax in the large family room with its wood-burning fireplace and tile floors, or entertain in the adjacent dining room that overlooks the kitchen and sunny patio. The expansive master suite features double closets and a large master bath with updated electrical and plumbing fixtures. A 2-car garage with washer/dryer hookups and a sectional door with remotes adds convenience. Residents can take advantage of the community clubhouse, sparkling pool, and spa. This desirable location is close to schools, parks, shopping, and just minutes from the 10 freeway. HOA also covers water, sewer, insurance, maintenance, pool, spa, jacuzzi and more amenities! Schedule a showing today! FHA Approved!
Contact an agent
Home facts
- Year built:1980
- Listing ID #:CV25033174
- Added:219 day(s) ago
- Updated:September 26, 2025 at 03:38 PM
Rooms and interior
- Bedrooms:3
- Total bathrooms:3
- Full bathrooms:2
- Half bathrooms:1
- Living area:1,444 sq. ft.
Heating and cooling
- Cooling:Central Air
- Heating:Central
Structure and exterior
- Year built:1980
- Building area:1,444 sq. ft.
- Lot area:0.04 Acres
Schools
- High school:Redlands
- Middle school:Cope
Utilities
- Water:Public
- Sewer:Public Sewer, Sewer Connected
Finances and disclosures
- Price:$375,000
- Price per sq. ft.:$259.7
New listings near 2061 W Redlands Boulevard #8C
- New
 $559,000Active4 beds 2 baths1,643 sq. ft.
$559,000Active4 beds 2 baths1,643 sq. ft.1575 Christopher, Redlands, CA 92374
MLS# IG25224203Listed by: CENTURY 21 LOIS LAUER REALTY - Open Sat, 1 to 4pmNew
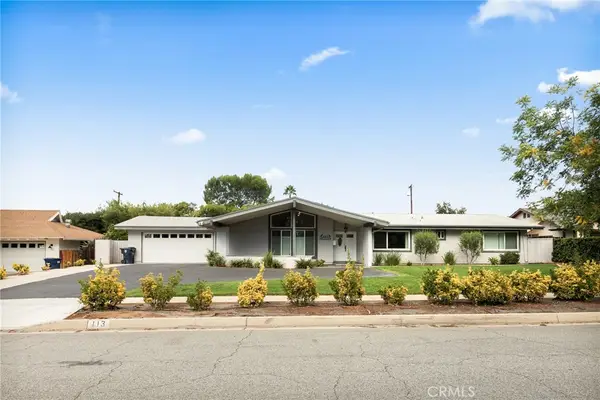 $829,000Active3 beds 3 baths2,170 sq. ft.
$829,000Active3 beds 3 baths2,170 sq. ft.113 E South, Redlands, CA 92373
MLS# IG25223450Listed by: CENTURY 21 LOIS LAUER REALTY - Open Sat, 2 to 4pmNew
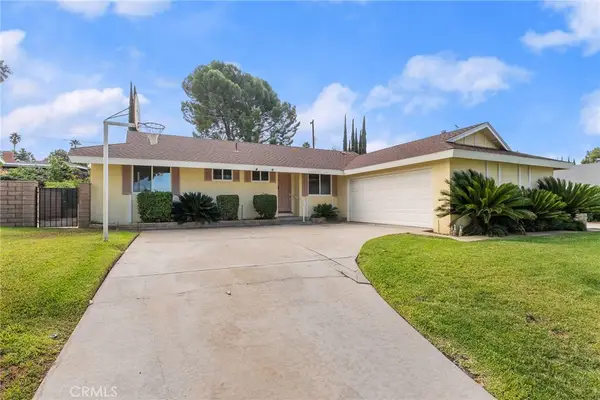 $655,000Active4 beds 2 baths1,706 sq. ft.
$655,000Active4 beds 2 baths1,706 sq. ft.1239 Fulbright Avenue, Redlands, CA 92373
MLS# IG25225146Listed by: CENTURY 21 LOIS LAUER REALTY - Open Sun, 12 to 2pmNew
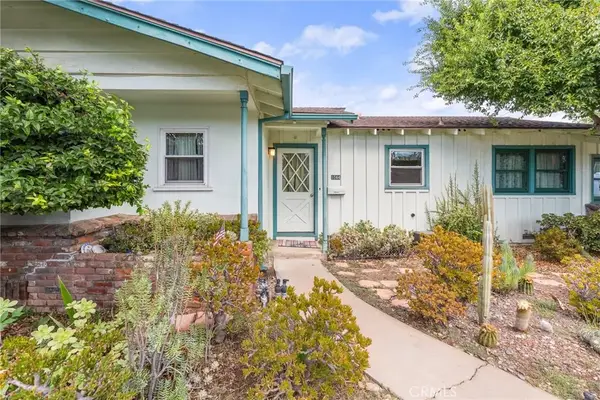 $650,000Active3 beds 2 baths1,546 sq. ft.
$650,000Active3 beds 2 baths1,546 sq. ft.1044 W Cypress Avenue, Redlands, CA 92373
MLS# IG25224764Listed by: CENTURY 21 LOIS LAUER REALTY - New
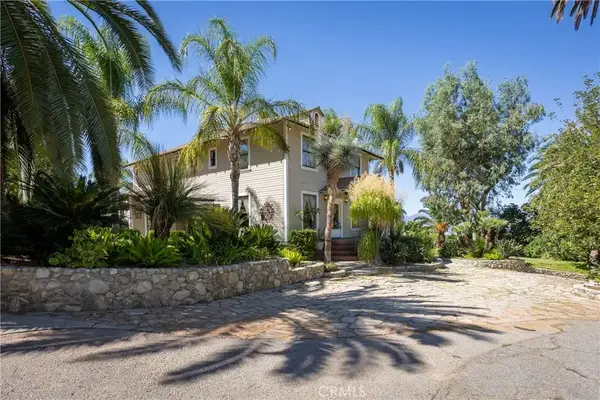 $1,060,000Active4 beds 2 baths3,163 sq. ft.
$1,060,000Active4 beds 2 baths3,163 sq. ft.628 Sunnyside Avenue, Redlands, CA 92373
MLS# PW25224840Listed by: LIGHTHOUSE LENDING GROUP, INC. - New
 $1,199,900Active4 beds 3 baths2,587 sq. ft.
$1,199,900Active4 beds 3 baths2,587 sq. ft.1670 Marion Road, Redlands, CA 92374
MLS# SW25224583Listed by: LIBERTY REAL ESTATE SERVICES - New
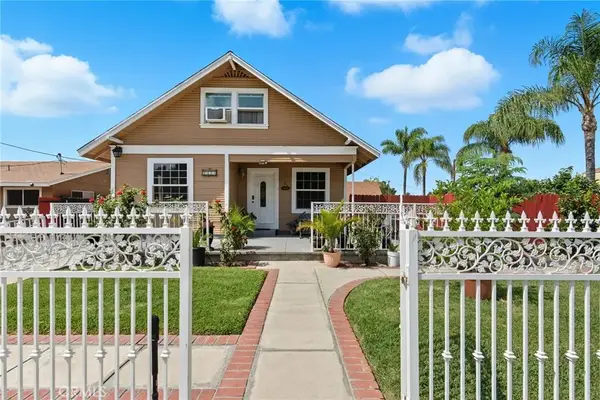 $789,000Active6 beds 3 baths
$789,000Active6 beds 3 baths1119 Church Street, Redlands, CA 92374
MLS# IG25219210Listed by: RE/MAX ADVANTAGE - New
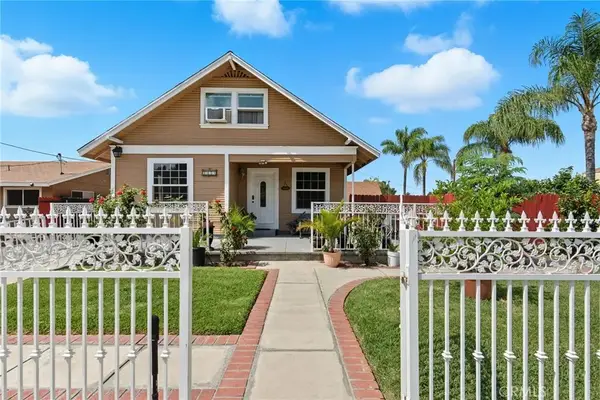 $789,000Active6 beds 3 baths2,400 sq. ft.
$789,000Active6 beds 3 baths2,400 sq. ft.1119 Church Street, Redlands, CA 92374
MLS# IG25223347Listed by: RE/MAX ADVANTAGE 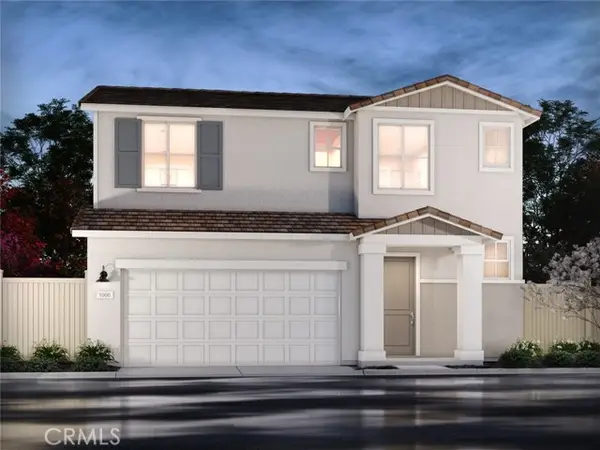 $589,000Pending3 beds 3 baths1,648 sq. ft.
$589,000Pending3 beds 3 baths1,648 sq. ft.2167 Bergamot Street, Redlands, CA 92374
MLS# CROC25222442Listed by: MERITAGE HOMES OF CALIFORNIA- New
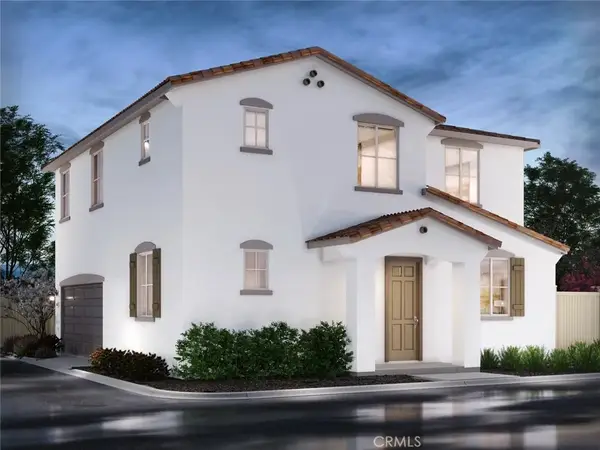 $662,600Active4 beds 3 baths2,125 sq. ft.
$662,600Active4 beds 3 baths2,125 sq. ft.1110 Tropic Court, Redlands, CA 92374
MLS# OC25222451Listed by: MERITAGE HOMES OF CALIFORNIA
