331 Nordina Street, Redlands, CA 92373
Local realty services provided by:Better Homes and Gardens Real Estate Haven Properties
331 Nordina Street,Redlands, CA 92373
$685,000
- 4 Beds
- 2 Baths
- 2,044 sq. ft.
- Single family
- Pending
Listed by: marjorie lewis
Office: re/max advantage
MLS#:IG25173462
Source:CRMLS
Price summary
- Price:$685,000
- Price per sq. ft.:$335.13
About this home
Voila! BACK ON MARKET! ANOTHER HUGE REDUCTION! Was in escrow $739,000. Buyer had a contingent sale and buyer' property did not close. Travel back in time to experience the charm of this historic 4-bedroom, 2-bath 1904 home with R2 ZONING (meaning 2 units are allowed on this property dependent upon approved size. Situated just blocks from the heart of downtown Redlands, this residence welcomes you with an inviting front porch—perfect for viewing beautiful sunsets or sipping morning coffee. Landscaped trees on the property include boxed orange trees, a Eureka lemon, fruiting Mission fig and a Bacon avocado tree.
Once inside, you’ll notice the quintessential pocket doors separating the parlor from the formal dining room that features a vintage chandelier and a built-in china cabinet. Original architectural details also include high ceilings, picture rail and large bright windows that bathe each room with abundant natural light. The FLOOR PLAN IS GREAT! Downstairs are two bedrooms and a roomy bathroom with pedestal sink and claw-footed tub; upstairs features two more bedrooms, PLUS a SPACIOUS LOFT AREA and an upscale tiled bathroom with similar fixtures. The LOFT is open and features divided spaces that include a sitting room and a TV entertainment area.
Many building improvements have been finished on this home to include:
Brand new James Hardie fiber cement siding wrapping the entire home! This material is known for fire and pest resistance, plus weather resistance, LOW or NO maintenance. The Hardie cement siding comes painted, saving many thousands of dollars in exterior painting. YES! HOUSE WAS PLACED ON A CEMENT PERIMETER AND EARTHQUAKE STRAPPED. YES! House has new insulation in exterior walls, improve home efficiency. Comfort is guaranteed with TWO virtually silent LENNOX CENTRAL HEAT/AIR SYSTEMS. YES! A new 240-amp electrical panel. YES! Restored original double-hung windows with new ropes. Roof, hot water heater (now tankless) and electrical were all replaced.
Enjoy the best of both worlds: timeless craftsmanship and a prime location just moments away from Redlands’ many popular restaurants and specialty shops. Nearby seasonal attractions include the Redlands Bowl, the Redlands Bicycle Classic and numerous market events. This is your opportunity to own a piece of history in one of the community’s oldest and most sought-after neighborhoods!
Contact an agent
Home facts
- Year built:1904
- Listing ID #:IG25173462
- Added:209 day(s) ago
- Updated:February 28, 2026 at 08:36 AM
Rooms and interior
- Bedrooms:4
- Total bathrooms:2
- Full bathrooms:2
- Flooring:Carpet, Wood
- Kitchen Description:Dishwasher, Gas Cooktop, Gas Oven
- Living area:2,044 sq. ft.
Heating and cooling
- Cooling:Central Air, Dual, High Efficiency, Zoned
- Heating:Central, Forced Air, High Efficiency, Zoned
Structure and exterior
- Roof:Composition
- Year built:1904
- Building area:2,044 sq. ft.
- Lot area:0.17 Acres
- Lot Features:Front Yard, Level with Street, Near Public Transit, Rectangular Lot, Street Level
- Construction Materials:Blown-In Insulation, Cement Siding, Lap Siding
- Foundation Description:Pillar Post Pier, Quake Bracing, Tie Down
- Levels:2 Story
Schools
- High school:Redlands
Utilities
- Water:Public
- Sewer:Public Sewer, Sewer Tap Paid
Finances and disclosures
- Price:$685,000
- Price per sq. ft.:$335.13
Features and amenities
- Appliances:Dishwasher
- Laundry features:Inside
- Amenities:All Bedrooms Down, All Bedrooms Up, Ceiling Fans, Gas Water Heater, Loft room, Walk In Closets, Water Heater
New listings near 331 Nordina Street
- Open Sun, 12 to 3pmNew
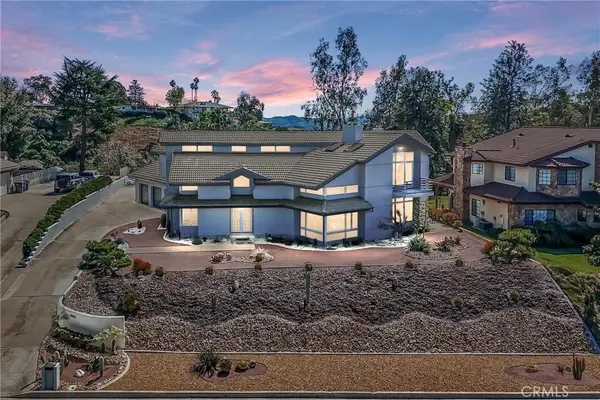 $1,525,000Active5 beds 5 baths4,926 sq. ft.
$1,525,000Active5 beds 5 baths4,926 sq. ft.30693 E Sunset S, Redlands, CA 92373
MLS# IG26036987Listed by: BERKSHIRE HATHAWAY HOMESERVICES CALIFORNIA REALTY - Open Sun, 1 to 4pmNew
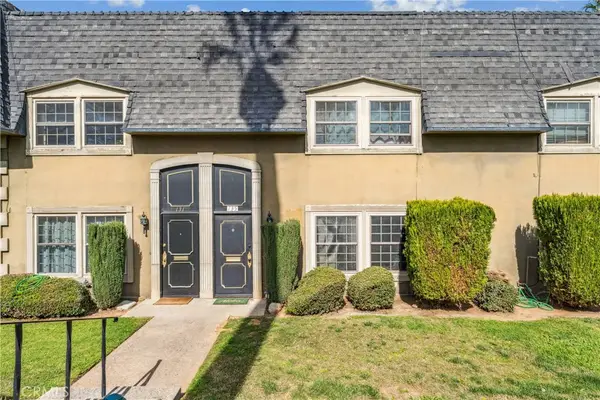 $365,000Active3 beds 3 baths1,543 sq. ft.
$365,000Active3 beds 3 baths1,543 sq. ft.135 E Cypress Avenue, Redlands, CA 92373
MLS# CV26041802Listed by: KELLER WILLIAMS EMPIRE ESTATES - New
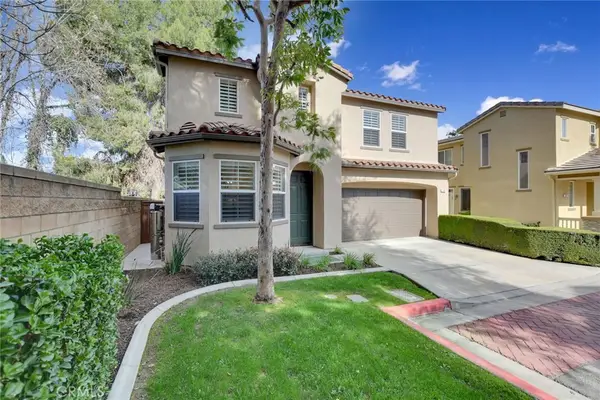 $645,000Active3 beds 3 baths2,045 sq. ft.
$645,000Active3 beds 3 baths2,045 sq. ft.416 Sonora Cir, Redlands, CA 92373
MLS# IG26043549Listed by: KELLER WILLIAMS REALTY - New
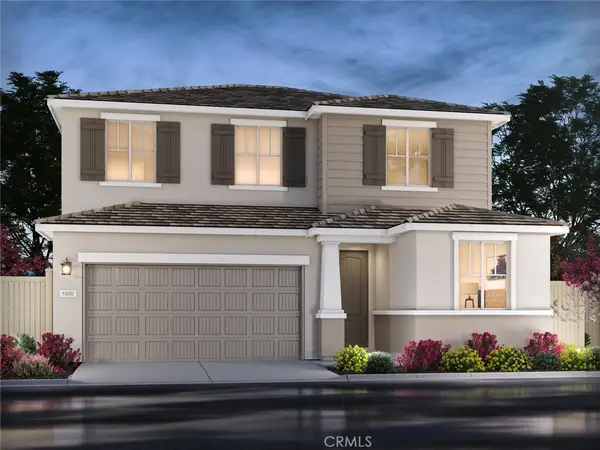 $702,700Active4 beds 3 baths2,020 sq. ft.
$702,700Active4 beds 3 baths2,020 sq. ft.2051 Tangelo Lane, Redlands, CA 92374
MLS# OC26039484Listed by: MERITAGE HOMES OF CALIFORNIA - New
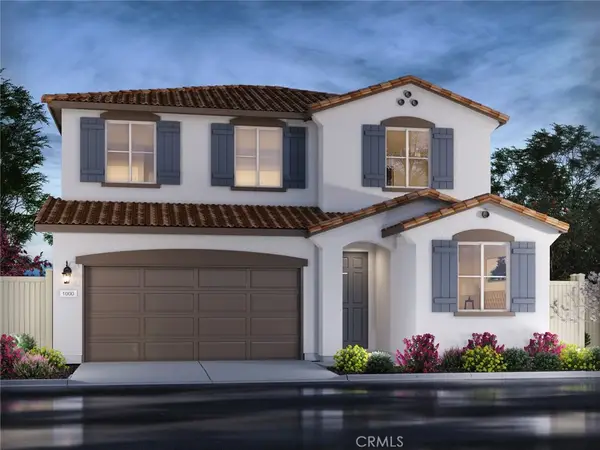 $701,400Active4 beds 3 baths2,020 sq. ft.
$701,400Active4 beds 3 baths2,020 sq. ft.2069 Tangelo Lane, Redlands, CA 92374
MLS# OC26039486Listed by: MERITAGE HOMES OF CALIFORNIA - New
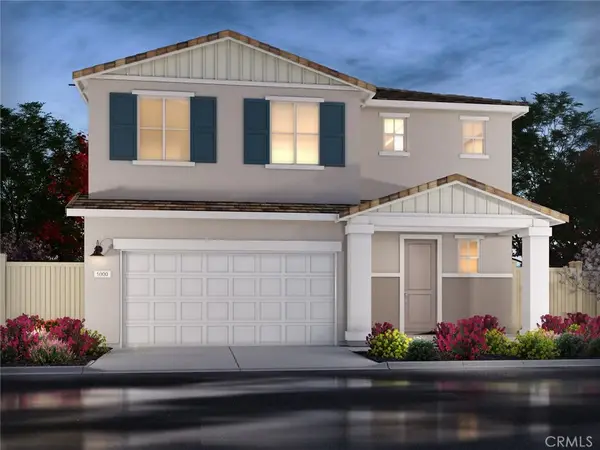 $687,500Active3 beds 3 baths1,816 sq. ft.
$687,500Active3 beds 3 baths1,816 sq. ft.2063 Tangelo Lane, Redlands, CA 92374
MLS# OC26039489Listed by: MERITAGE HOMES OF CALIFORNIA - Open Sun, 12 to 4pmNew
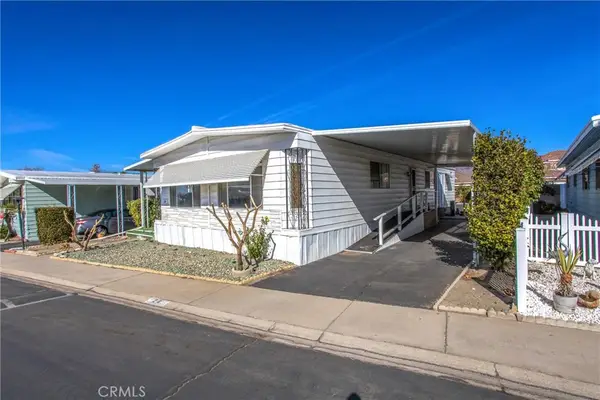 $167,000Active2 beds 2 baths1,464 sq. ft.
$167,000Active2 beds 2 baths1,464 sq. ft.1251 Lugonia #24, Redlands, CA 92374
MLS# IG26041960Listed by: BERKSHIRE HATHAWAY HOMESERVICES CALIFORNIA REALTY - New
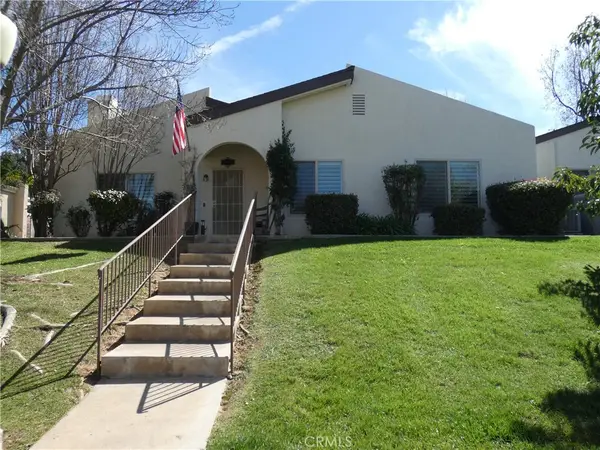 $599,777Active3 beds 2 baths1,362 sq. ft.
$599,777Active3 beds 2 baths1,362 sq. ft.1032 Ardmore Circle, Redlands, CA 92374
MLS# IG26042891Listed by: CENTURY 21 LOIS LAUER REALTY - New
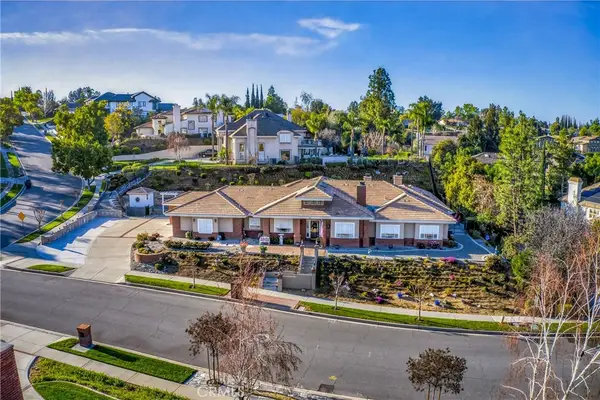 $1,647,000Active4 beds 4 baths4,023 sq. ft.
$1,647,000Active4 beds 4 baths4,023 sq. ft.748 La Solana Drive, Redlands, CA 92373
MLS# IG26042220Listed by: RE/MAX ADVANTAGE - Open Sun, 11am to 1pmNew
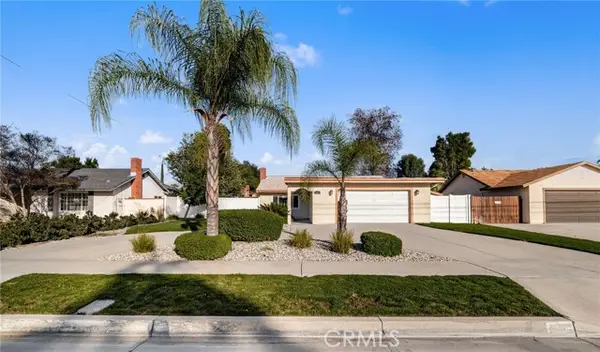 $585,000Active2 beds 2 baths1,151 sq. ft.
$585,000Active2 beds 2 baths1,151 sq. ft.936 Judson, Redlands, CA 92374
MLS# IG26028139Listed by: SHAW REAL ESTATE BROKERS

