405 W Olive Avenue, Redlands, CA 92373
Local realty services provided by:Better Homes and Gardens Real Estate Royal & Associates

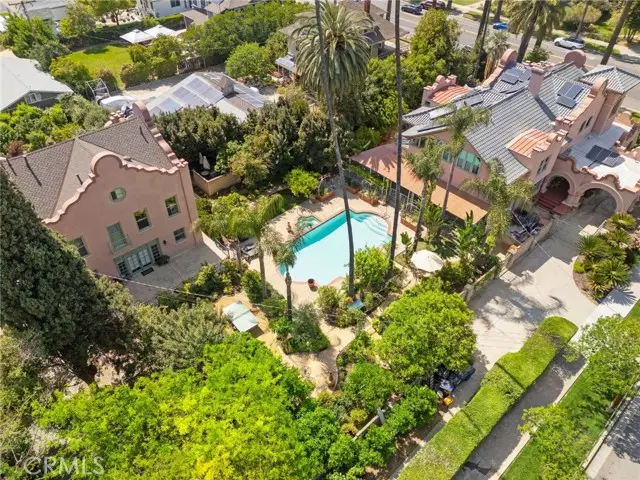

Listed by:krystle roth
Office:keller williams realty
MLS#:CRIG25082054
Source:CA_BRIDGEMLS
Price summary
- Price:$1,749,000
- Price per sq. ft.:$258.31
About this home
Commanding attention from its prime location at W Olive Avenue and Alvarado Street on a sprawling, meticulously landscaped half-acre, lies William F Holt's heritage award winning Mission Revival masterpiece : a stately 4,371 sq ft main residence AND fully converted 2,400 sq ft carriage house with separate gated drive offering additional upstairs and downstairs living quarters! William poured his soul into this architectural masterpiece creating a treasure of love and legacy. A classic wrap-around porch framed by flourishing gardens and mature trees beckons you to relax. Step inside to sky-high ceilings, original architraves, and a charming reading nook. The parlor, bathed in natural light through expansive windows, features gleaming original hardwood floors and elegant pocket doors. The grand foyer impresses with a cozy wood-burning fireplace, 12-foot ceilings throughout, and handcrafted decorative detailing that whispers of 1903 craftsmanship. Entertain with elegance in the formal dining room, where a magnificent chandelier sets the tone, flanked by original built-in china cabinets and period-appropriate accents that elevate every gathering. The kitchen is a culinary delight with sweeping views of the backyard and koi pond, a walk-in pantry, and an adjoining laundry area with
Contact an agent
Home facts
- Year built:1902
- Listing Id #:CRIG25082054
- Added:111 day(s) ago
- Updated:August 15, 2025 at 02:33 PM
Rooms and interior
- Bedrooms:10
- Total bathrooms:7
- Full bathrooms:6
- Living area:6,771 sq. ft.
Heating and cooling
- Cooling:Ceiling Fan(s), Central Air, Wall/Window Unit(s)
- Heating:Central
Structure and exterior
- Year built:1902
- Building area:6,771 sq. ft.
- Lot area:0.67 Acres
Finances and disclosures
- Price:$1,749,000
- Price per sq. ft.:$258.31
New listings near 405 W Olive Avenue
- New
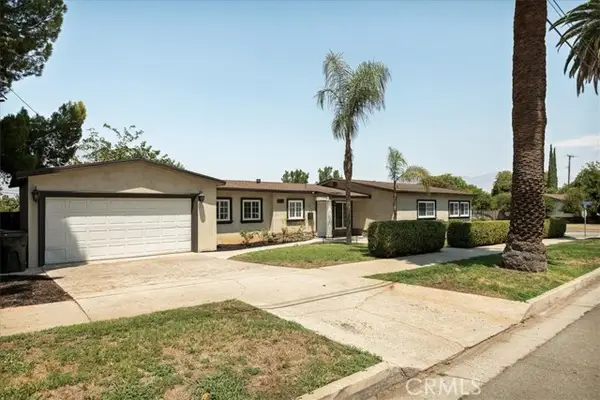 $699,999Active3 beds 2 baths1,530 sq. ft.
$699,999Active3 beds 2 baths1,530 sq. ft.1110 W Cypress Avenue, Redlands, CA 92373
MLS# CRIG25182828Listed by: EXP REALTY OF SOUTHERN CA. INC - New
 $355,000Active2 beds 1 baths876 sq. ft.
$355,000Active2 beds 1 baths876 sq. ft.1001 Occidental Circle, Redlands, CA 92374
MLS# CRIG25183981Listed by: BLESCH & ASSOCIATES R. E. - New
 $355,000Active2 beds 1 baths876 sq. ft.
$355,000Active2 beds 1 baths876 sq. ft.1001 Occidental Circle, Redlands, CA 92374
MLS# IG25183981Listed by: BLESCH & ASSOCIATES R. E. - New
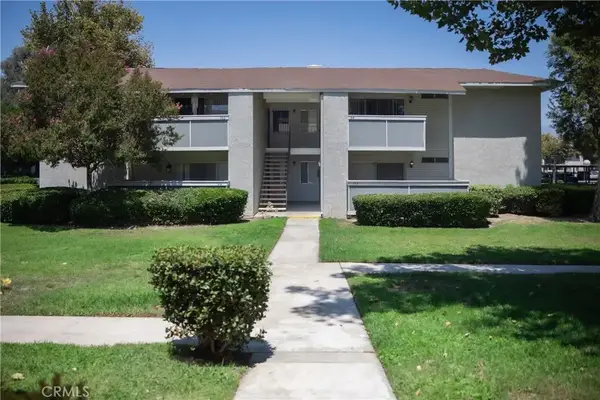 $345,000Active2 beds 2 baths994 sq. ft.
$345,000Active2 beds 2 baths994 sq. ft.26200 Redlands Boulevard #158, Redlands, CA 92373
MLS# IG25181991Listed by: KELLER WILLIAMS REALTY - New
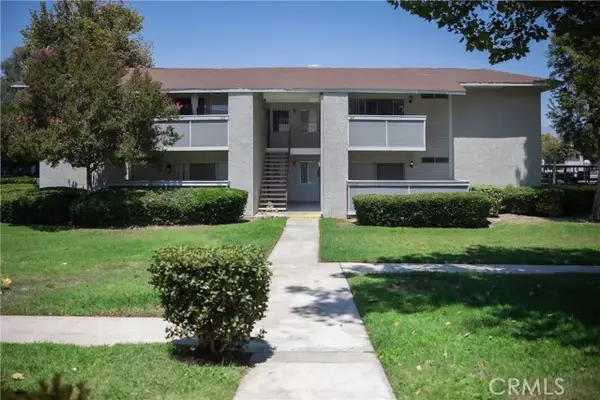 $345,000Active2 beds 2 baths994 sq. ft.
$345,000Active2 beds 2 baths994 sq. ft.26200 Redlands Boulevard #158, Redlands, CA 92373
MLS# IG25181991Listed by: KELLER WILLIAMS REALTY - Open Sun, 12 to 3pmNew
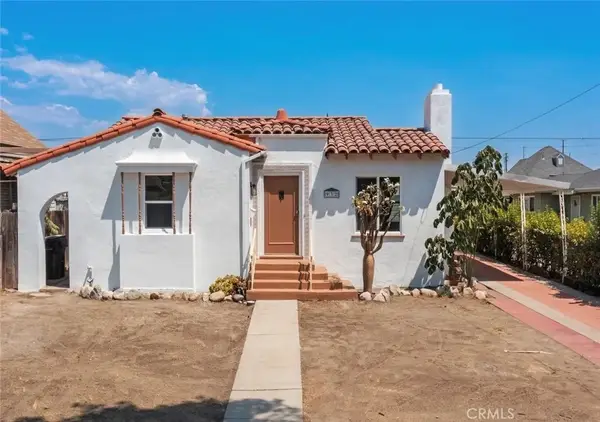 $545,000Active3 beds 2 baths1,252 sq. ft.
$545,000Active3 beds 2 baths1,252 sq. ft.932 6th Street, Redlands, CA 92374
MLS# PW25183382Listed by: ALL IN ONE REAL ESTATE - Open Sat, 2 to 4pmNew
 $849,900Active4 beds 2 baths2,022 sq. ft.
$849,900Active4 beds 2 baths2,022 sq. ft.306 Felisa Court, Redlands, CA 92373
MLS# CV25176432Listed by: RE/MAX TIME REALTY - Open Sat, 11am to 3pmNew
 $560,000Active3 beds 2 baths1,120 sq. ft.
$560,000Active3 beds 2 baths1,120 sq. ft.1241 Prado Street, Redlands, CA 92374
MLS# IG25182247Listed by: CROWN MORTGAGE + REAL ESTATE - New
 $975,000Active4 beds 4 baths3,172 sq. ft.
$975,000Active4 beds 4 baths3,172 sq. ft.108 W Olive Avenue, Redlands, CA 92373
MLS# CV25181767Listed by: CB RICHARD ELLIS - Open Sat, 12 to 2pmNew
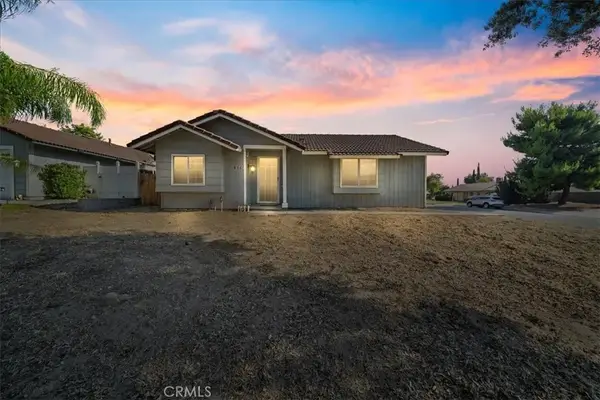 $450,000Active2 beds 2 baths1,005 sq. ft.
$450,000Active2 beds 2 baths1,005 sq. ft.914 Gail Avenue, Redlands, CA 92374
MLS# OC25181677Listed by: THE LISTING HOUSE
