450 Marilyn Lane, Redlands, CA 92373
Local realty services provided by:Better Homes and Gardens Real Estate Royal & Associates
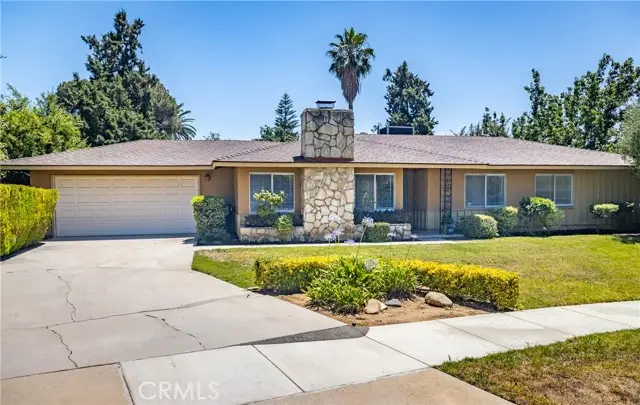
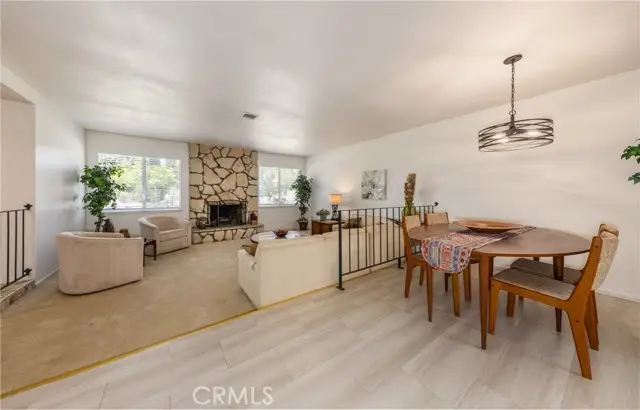
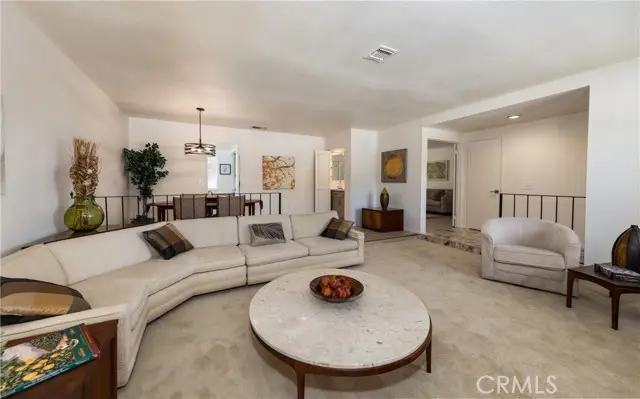
450 Marilyn Lane,Redlands, CA 92373
$764,900
- 4 Beds
- 2 Baths
- 1,792 sq. ft.
- Single family
- Active
Listed by:marjorie lewis
Office:re/max advantage
MLS#:CRIG25149774
Source:CA_BRIDGEMLS
Price summary
- Price:$764,900
- Price per sq. ft.:$426.84
About this home
VOILA! Immaculate Single Story, Ranch Style JUST LISTED off Sunset Drive in the Redlands Country Club neighborhood and in Mariposa Elementary School. Good news here! THIS HOME IS NOT IN A FIRE ZONE and is sure to wow you with its new kitchen, All new flooring, new Interior paint, new window coverings, new bath vanities and the Central heat, Air ducting and insulation is only 2 years old! Oh, yes, the floor plan is also special. Enter into the formal foyer with the cool original terrazzo floor and into the very large living room with centered fireplace and generous hearth. Formal dining room also has a view of the fireplace giving the opportunity to dine in style. Ooh-la-la! The kitchen has been fully remodeled and includes a breakfast nook and direct access to the attached garage - making it very easy to enter home after a long day. Yes, you can see the family room from the kitchen and there is a sliding glass doors out to the covered patio. The back yard is VERY PRIVATE and a great spot to enjoy back yard entertaining and dining. This home has a very unique feature wherein 2 bedrooms share a folding wall/door. Hence you can open up the two bedrooms to be one bedroom, or make it one bedroom and a playroom, OR keep it separate as 2 bedrooms. Both rooms have closets. The Primary be
Contact an agent
Home facts
- Year built:1968
- Listing Id #:CRIG25149774
- Added:50 day(s) ago
- Updated:August 23, 2025 at 02:36 PM
Rooms and interior
- Bedrooms:4
- Total bathrooms:2
- Full bathrooms:2
- Living area:1,792 sq. ft.
Heating and cooling
- Cooling:Ceiling Fan(s), Central Air
- Heating:Central, Forced Air
Structure and exterior
- Year built:1968
- Building area:1,792 sq. ft.
- Lot area:0.33 Acres
Finances and disclosures
- Price:$764,900
- Price per sq. ft.:$426.84
New listings near 450 Marilyn Lane
- New
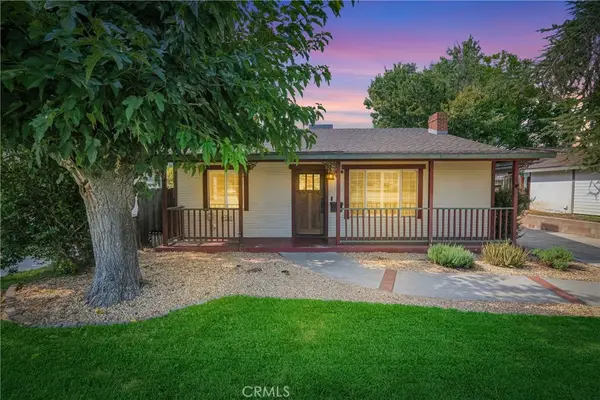 $814,900Active4 beds 2 baths2,040 sq. ft.
$814,900Active4 beds 2 baths2,040 sq. ft.628 W Fern Avenue, Redlands, CA 92373
MLS# IV25190654Listed by: COMPASS - New
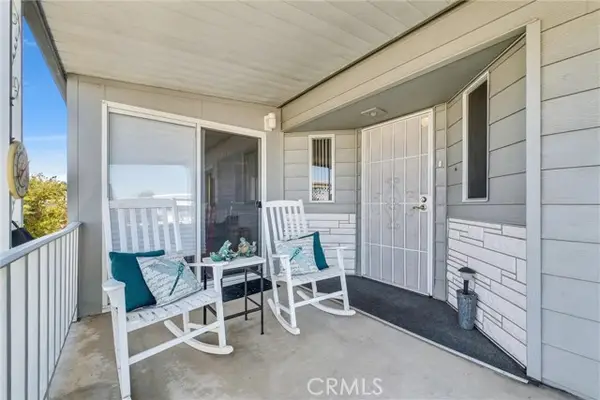 $189,000Active2 beds 2 baths1,536 sq. ft.
$189,000Active2 beds 2 baths1,536 sq. ft.1251 Lugonia Ave #3, Redlands, CA 92374
MLS# CRCV25190201Listed by: KELLER WILLIAMS PREMIER PROPER - New
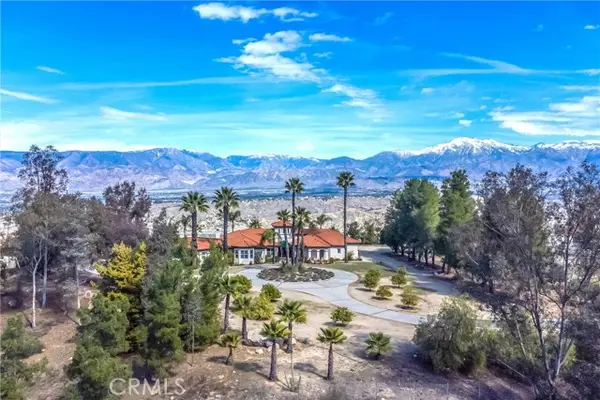 $2,500,000Active4 beds 3 baths3,034 sq. ft.
$2,500,000Active4 beds 3 baths3,034 sq. ft.9355 Smiley Boulevard, Redlands, CA 92373
MLS# CRIG25189600Listed by: KELLER WILLIAMS REALTY - Open Sun, 11am to 2pmNew
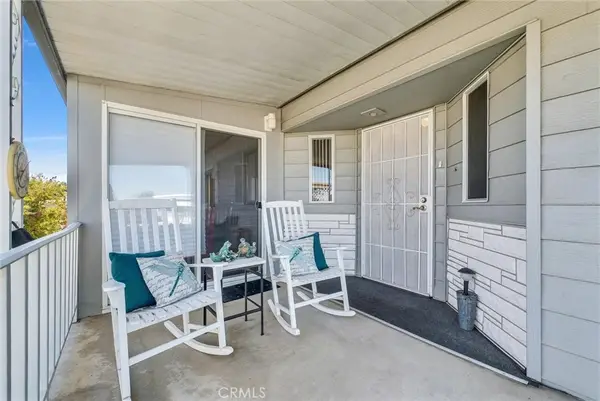 $189,000Active2 beds 2 baths1,536 sq. ft.
$189,000Active2 beds 2 baths1,536 sq. ft.1251 Lugonia Ave #3, Redlands, CA 92374
MLS# CV25190201Listed by: KELLER WILLIAMS PREMIER PROPER - New
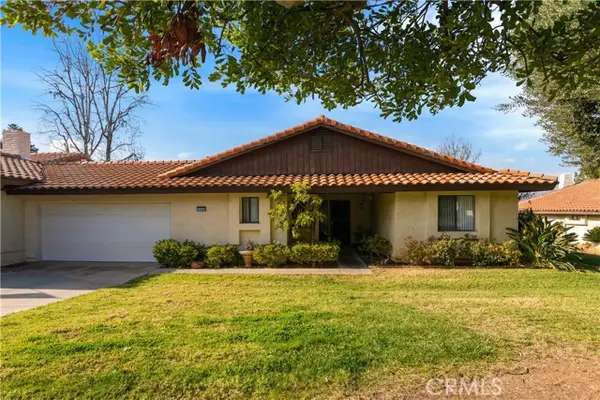 $599,000Active3 beds 2 baths1,617 sq. ft.
$599,000Active3 beds 2 baths1,617 sq. ft.1442 Bella Vista, Redlands, CA 92373
MLS# CRIG25181667Listed by: DIAMOND REALTY FINANCIAL - New
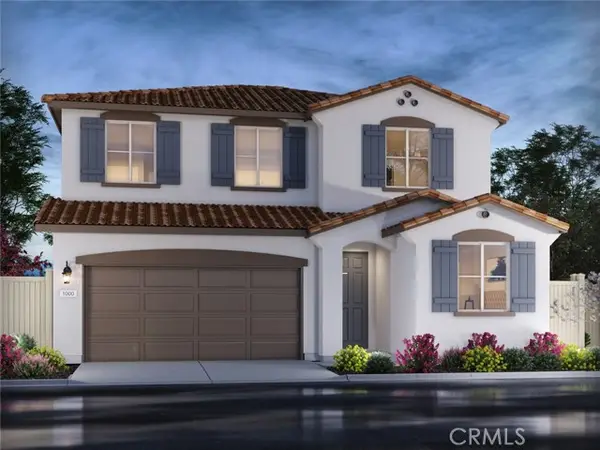 $670,000Active4 beds 3 baths2,020 sq. ft.
$670,000Active4 beds 3 baths2,020 sq. ft.2084 Mandarin Lane, Redlands, CA 92374
MLS# CROC25183405Listed by: MERITAGE HOMES OF CALIFORNIA - Open Sat, 11am to 1pmNew
 $625,000Active3 beds 3 baths1,808 sq. ft.
$625,000Active3 beds 3 baths1,808 sq. ft.212 Eastpark Ln, Redlands, CA 92374
MLS# SW25186165Listed by: REDFIN CORPORATION - New
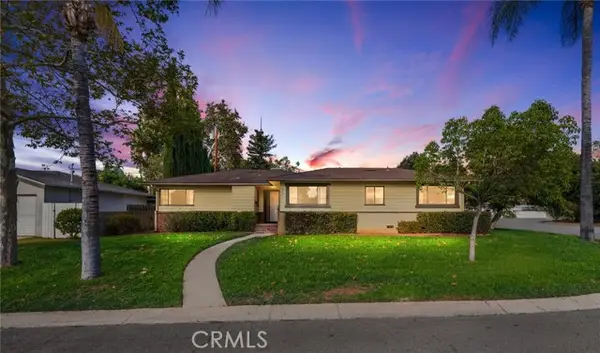 $600,000Active3 beds 2 baths1,344 sq. ft.
$600,000Active3 beds 2 baths1,344 sq. ft.521 Lemon Street, Redlands, CA 92374
MLS# CRIG25187344Listed by: SHAW REAL ESTATE BROKERS - New
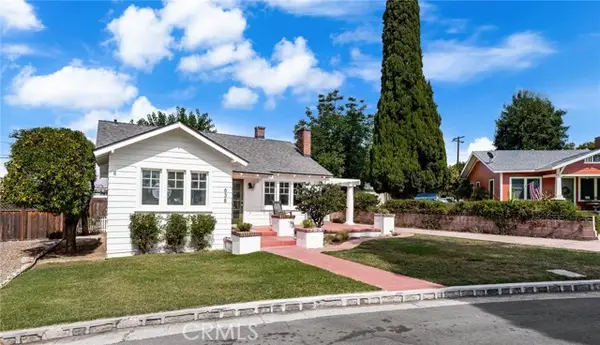 $597,000Active2 beds 1 baths990 sq. ft.
$597,000Active2 beds 1 baths990 sq. ft.638 Cypress Circle, Redlands, CA 92373
MLS# CRIG25186154Listed by: SHAW REAL ESTATE BROKERS - New
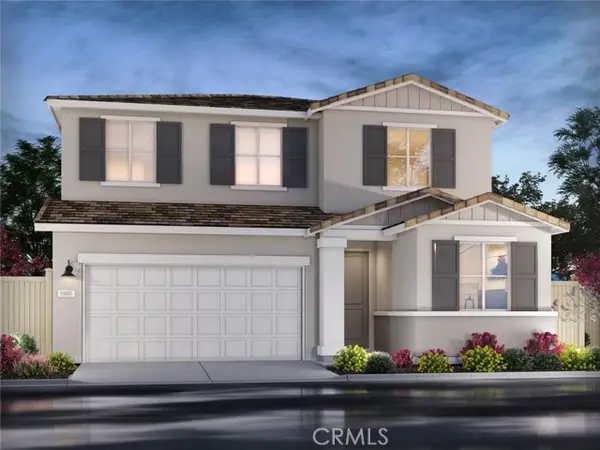 $691,400Active4 beds 3 baths2,020 sq. ft.
$691,400Active4 beds 3 baths2,020 sq. ft.2036 Meyer Lane, Redlands, CA 92374
MLS# CROC25183403Listed by: MERITAGE HOMES OF CALIFORNIA

