505 E Sunset Drive N, Redlands, CA 92373
Local realty services provided by:Better Homes and Gardens Real Estate Haven Properties
Listed by: carol meulenkamp
Office: the real estate group
MLS#:IG25177305
Source:CRMLS
Price summary
- Price:$749,000
- Price per sq. ft.:$367.16
About this home
This is an amazing home with so much to offer and holds many fun memories for the children who grew up exploring the oversized land.
Entering the main floor, you will find the living room and formal dining area with a sliding glass door from the living room leading onto a deck which overlooks the entire yard along with a garden for raising fresh vegetables. Walking into the kitchen you will see all the upgrades with granite counters, stainless steel sinks, loads of cabinetry along with a 5 burner gas range. There is also access into the kitchen from the entry with a pocket door. To make the move easier the refrigerator is included. Just steps away into the laundry room there are cabinets, a washer and an electric dryer, but if you prefer there is a gas outlet for a dryer. For convenience there is a half bath off the laundry room, and there is a door and security screen door to the outside. Altogether there are 3 security screen doors.
Up the stairs from the entry are two bedrooms, an upgraded full bath with 2 sinks, as well as a family room with ceiling fan and a wood burning fire stove. Another deck leads out from the family room. The third level is where you will find the great primary bedroom with a separate spacious sitting area or office. There is a wonderful walk-in closet, and another upgraded bathroom that you will admire with double sinks, lovely granite counter and a huge shower.
A Navien Tankless hot water heater was installed about 6 months ago, and to save on electricity there is a whole house fan. For outside entertaining there is a barbeque that is included and a wonderful covered gazebo featuring lights, a ceiling fan plus additional electrical outlets. The added bonus is a spa for relaxation after a long busy day.
Contact an agent
Home facts
- Year built:1978
- Listing ID #:IG25177305
- Added:114 day(s) ago
- Updated:December 19, 2025 at 02:14 PM
Rooms and interior
- Bedrooms:3
- Total bathrooms:3
- Full bathrooms:2
- Half bathrooms:1
- Living area:2,040 sq. ft.
Heating and cooling
- Cooling:Central Air
- Heating:Central Furnace
Structure and exterior
- Roof:Tile
- Year built:1978
- Building area:2,040 sq. ft.
- Lot area:0.4 Acres
Utilities
- Water:Public, Water Connected
- Sewer:Cesspool, Septic Type Unknown, Sewer Not Available
Finances and disclosures
- Price:$749,000
- Price per sq. ft.:$367.16
New listings near 505 E Sunset Drive N
- New
 $440,000Active2 beds 2 baths1,356 sq. ft.
$440,000Active2 beds 2 baths1,356 sq. ft.140 Pioneer #133, Redlands, CA 92374
MLS# IG25277458Listed by: EXP REALTY OF CALIFORNIA INC - New
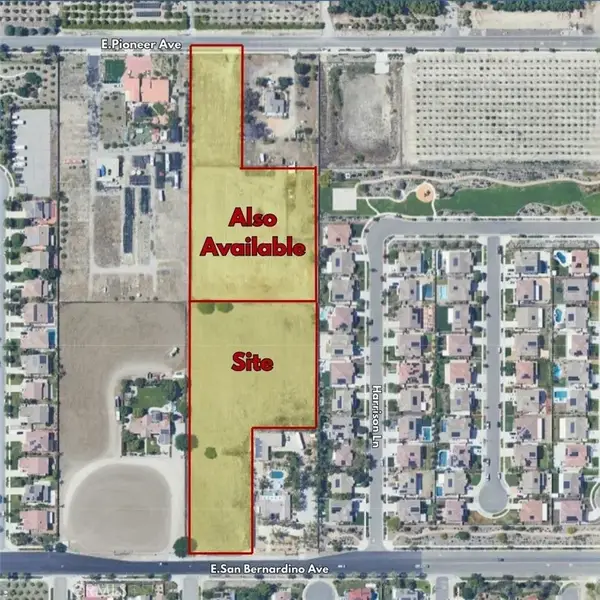 $877,500Active0 Acres
$877,500Active0 Acres1305 E San Bernardino, Redlands, CA 92374
MLS# IV25277257Listed by: REALTY MASTERS & ASSOCIATES - New
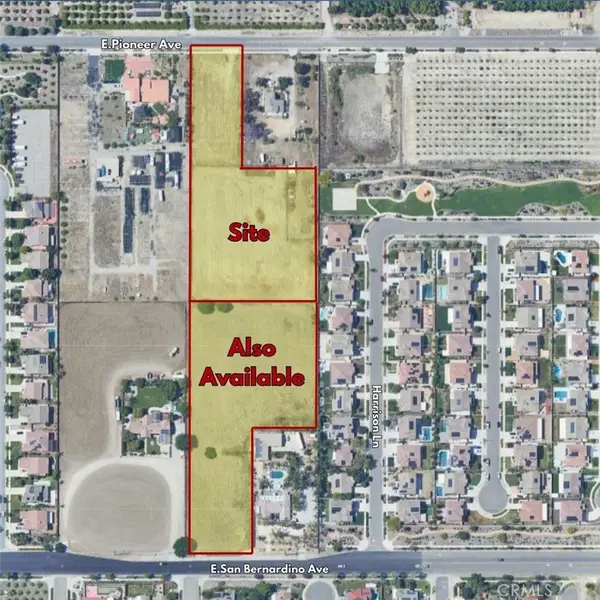 $980,000Active3.92 Acres
$980,000Active3.92 Acres1300 E Pioneer Avenue, Redlands, CA 92374
MLS# IV25277407Listed by: REALTY MASTERS & ASSOCIATES - New
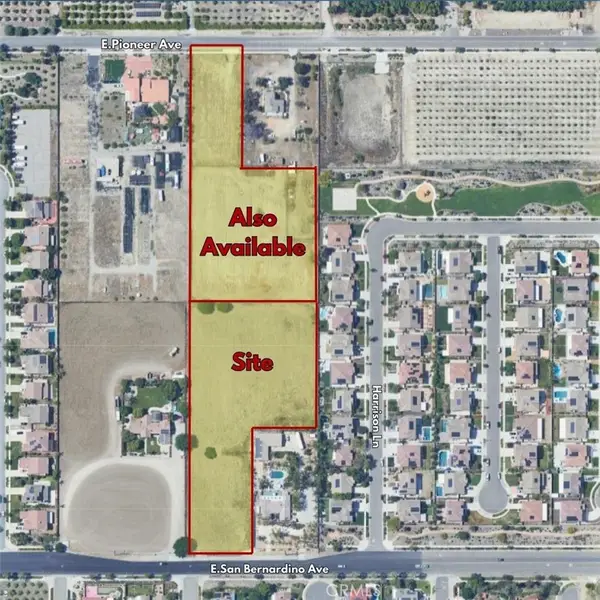 $877,500Active3.51 Acres
$877,500Active3.51 Acres1305 E San Bernardino Avenue, Redlands, CA 92374
MLS# IV25277257Listed by: REALTY MASTERS & ASSOCIATES - New
 $980,000Active3.92 Acres
$980,000Active3.92 Acres1300 E Pioneer Avenue, Redlands, CA 92374
MLS# IV25277407Listed by: REALTY MASTERS & ASSOCIATES - New
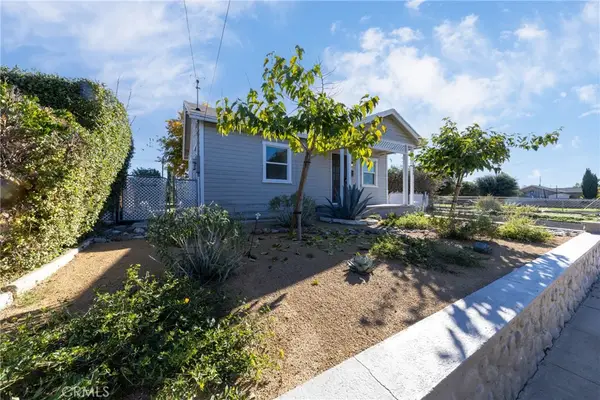 $399,999Active2 beds 1 baths651 sq. ft.
$399,999Active2 beds 1 baths651 sq. ft.1208 Ohio, Redlands, CA 92374
MLS# IG25276499Listed by: RE/MAX ADVANTAGE 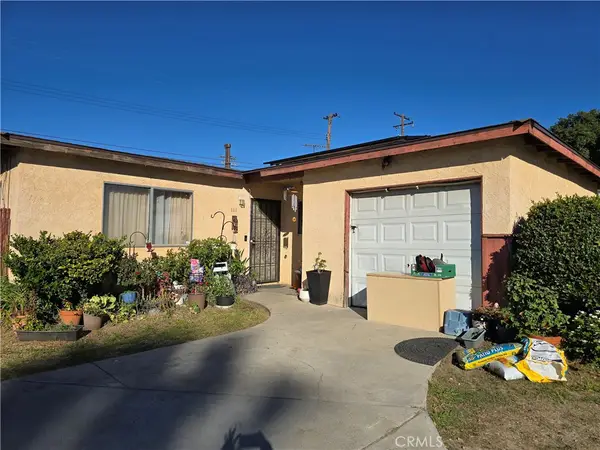 $350,000Pending3 beds 1 baths987 sq. ft.
$350,000Pending3 beds 1 baths987 sq. ft.887 Carlotta Court, Redlands, CA 92374
MLS# IG25276359Listed by: EXP REALTY OF SOUTHERN CA. INC- New
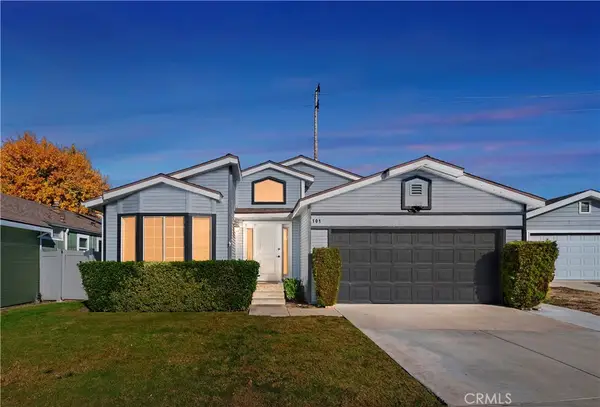 $475,000Active3 beds 2 baths1,711 sq. ft.
$475,000Active3 beds 2 baths1,711 sq. ft.140 W Pioneer #101, Redlands, CA 92374
MLS# IG25262326Listed by: REALTY MASTERS & ASSOCIATES - New
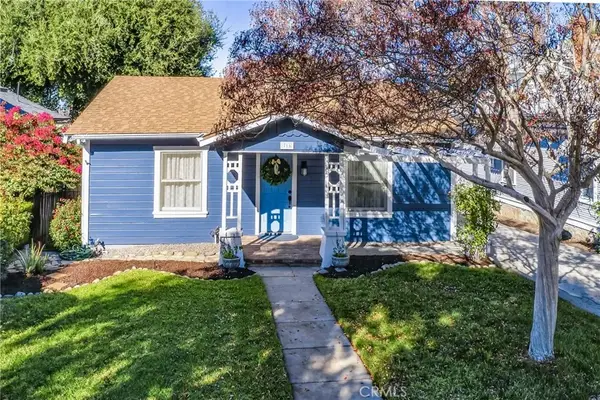 $595,000Active2 beds 1 baths925 sq. ft.
$595,000Active2 beds 1 baths925 sq. ft.716 W Olive, Redlands, CA 92373
MLS# IG25275570Listed by: RE/MAX ADVANTAGE - New
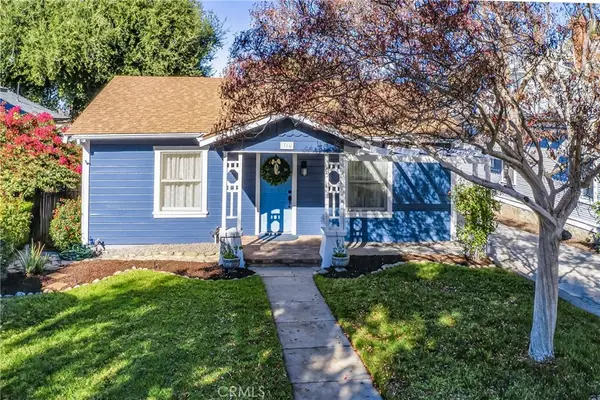 $595,000Active2 beds 1 baths925 sq. ft.
$595,000Active2 beds 1 baths925 sq. ft.716 W Olive, Redlands, CA 92373
MLS# IG25275570Listed by: RE/MAX ADVANTAGE
