527 Nottingham Drive, Redlands, CA 92373
Local realty services provided by:Better Homes and Gardens Real Estate Royal & Associates
Listed by: joseph shaw, christina austin
Office: shaw real estate brokers
MLS#:CRIG25178057
Source:CA_BRIDGEMLS
Price summary
- Price:$747,000
- Price per sq. ft.:$355.54
About this home
Single story, South Redlands move in ready home with an attached garage and private yard on a quiet, tree lined street. Located just minutes from Gerrards Market, Smiley Elementary and Cope Middle School, this four bedroom, two and a half bath ranch home is comfortable and convenient. Located on the corner of a small cul-de-sac, you enter the home and are greeted by a warm family room with vinyl flooring and a brick fireplace. A spacious dining area is off to your left that leads directly into the updated kitchen with quartz counters, a subway tile backsplash, and stainless appliances. There is a half bath for guests adjacent to indoor laundry, and an opening into the second living area. A large slider opens up to the low maintenance backyard with a sizable covered patio and durable block walls and vinyl fencing. the primary bedroom inside has it's own bathroom, and the additional three bedrooms are serviced by a full bathroom. Dual pane windows help keep the energy costs down. Excellent Redlands Schools.
Contact an agent
Home facts
- Year built:1963
- Listing ID #:CRIG25178057
- Added:95 day(s) ago
- Updated:November 10, 2025 at 04:06 PM
Rooms and interior
- Bedrooms:4
- Total bathrooms:3
- Full bathrooms:2
- Living area:2,101 sq. ft.
Heating and cooling
- Cooling:Central Air
- Heating:Central
Structure and exterior
- Year built:1963
- Building area:2,101 sq. ft.
- Lot area:0.24 Acres
Finances and disclosures
- Price:$747,000
- Price per sq. ft.:$355.54
New listings near 527 Nottingham Drive
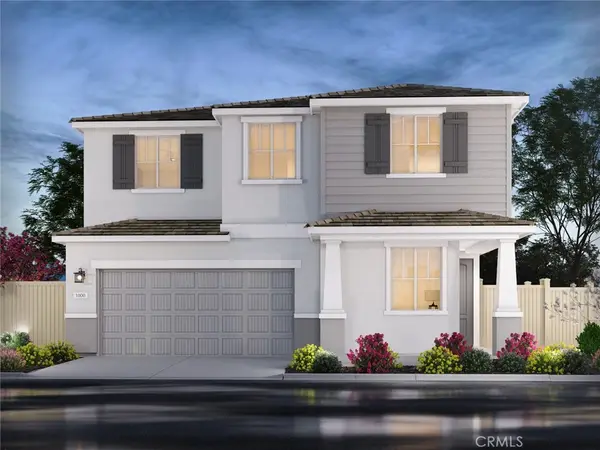 $732,900Pending5 beds 3 baths2,418 sq. ft.
$732,900Pending5 beds 3 baths2,418 sq. ft.2097 Meyer Lane, Redlands, CA 92374
MLS# OC25254193Listed by: MERITAGE HOMES OF CALIFORNIA $732,900Pending5 beds 3 baths2,418 sq. ft.
$732,900Pending5 beds 3 baths2,418 sq. ft.2097 Meyer Lane, Redlands, CA 92374
MLS# OC25254193Listed by: MERITAGE HOMES OF CALIFORNIA- New
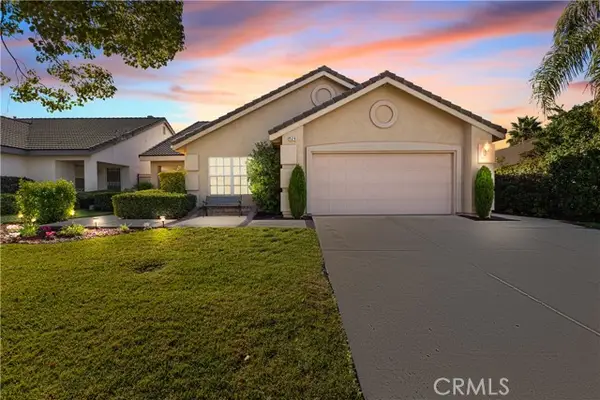 $679,000Active4 beds 2 baths2,074 sq. ft.
$679,000Active4 beds 2 baths2,074 sq. ft.924 Riverview, Redlands, CA 92374
MLS# CRIV25257647Listed by: CENTURY 21 TOP PRODUCERS - New
 $2,265,000Active4 beds 4 baths3,947 sq. ft.
$2,265,000Active4 beds 4 baths3,947 sq. ft.30301 Oak Grove, Redlands, CA 92373
MLS# CRIG25257770Listed by: ROA CALIFORNIA INC. - New
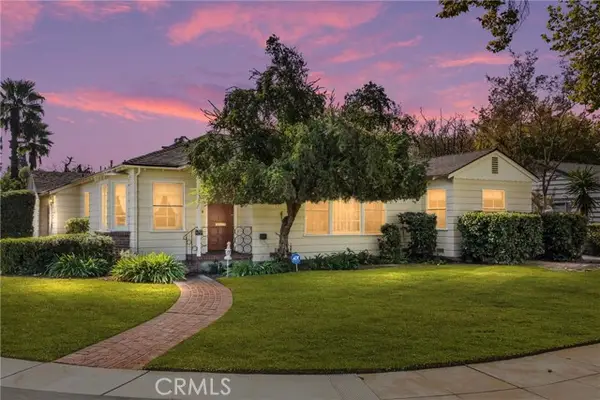 $625,000Active3 beds 2 baths1,711 sq. ft.
$625,000Active3 beds 2 baths1,711 sq. ft.838 College Ave, Redlands, CA 92374
MLS# CRIG25255971Listed by: BERKSHIRE HATHAWAY HOMESERVICES CALIFORNIA REALTY - New
 $20,000Active5 Acres
$20,000Active5 Acres0 Red Canyon Trail, Redlands, CA 92373
MLS# SR25256427Listed by: ANTHEM REAL ESTATE - New
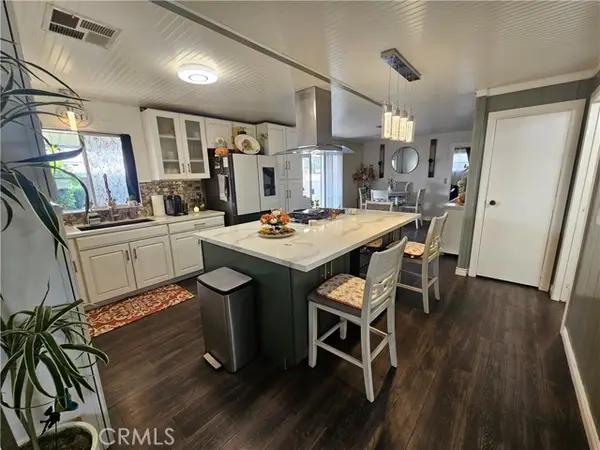 $245,000Active2 beds 1 baths1,440 sq. ft.
$245,000Active2 beds 1 baths1,440 sq. ft.626 N Dearborn Street #186, Redlands, CA 92374
MLS# CRIG25254482Listed by: REALTY ONE GROUP ROADS - New
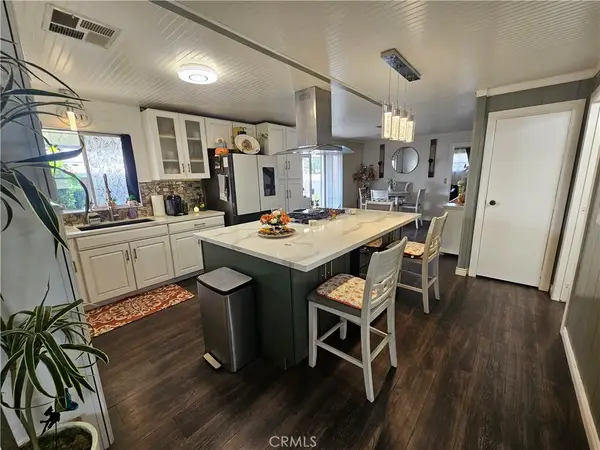 $245,000Active2 beds 2 baths1,440 sq. ft.
$245,000Active2 beds 2 baths1,440 sq. ft.626 N Dearborn Street #186, Redlands, CA 92374
MLS# IG25254482Listed by: REALTY ONE GROUP ROADS 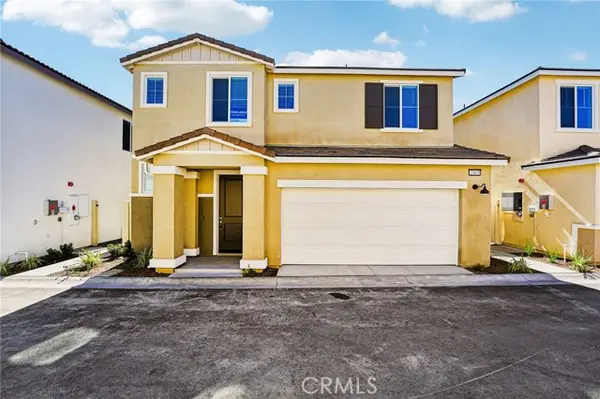 $584,000Pending3 beds 3 baths1,648 sq. ft.
$584,000Pending3 beds 3 baths1,648 sq. ft.2183 Bergamot Street, Redlands, CA 92374
MLS# CROC25254178Listed by: MERITAGE HOMES OF CALIFORNIA- New
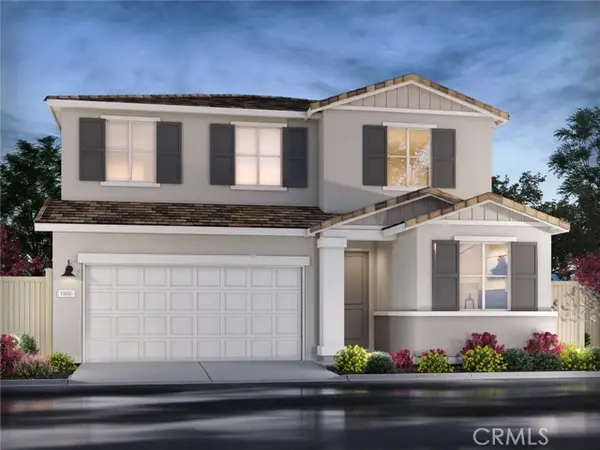 $693,400Active4 beds 3 baths2,020 sq. ft.
$693,400Active4 beds 3 baths2,020 sq. ft.2063 Meyer Lane, Redlands, CA 92374
MLS# CROC25254180Listed by: MERITAGE HOMES OF CALIFORNIA
