618 E Sunset Drive, Redlands, CA 92373
Local realty services provided by:Better Homes and Gardens Real Estate Royal & Associates

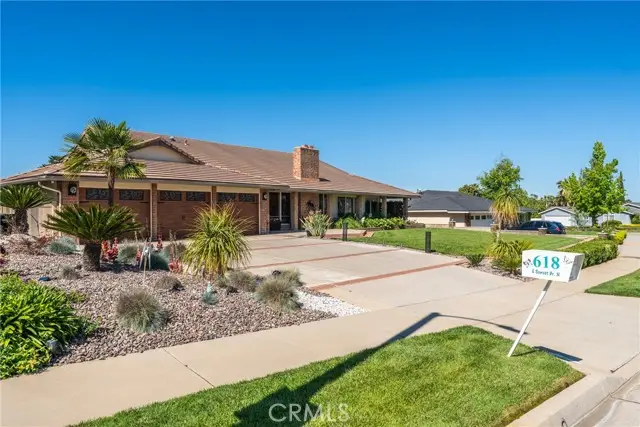

Listed by:roger flowers
Office:exp realty of california inc
MLS#:CRCV25103228
Source:CA_BRIDGEMLS
Price summary
- Price:$1,280,000
- Price per sq. ft.:$363.02
About this home
Welcome to 618 E Sunset Dr N, an extensively upgraded and energy-efficient pool home in one of Redlands’ most desirable neighborhoods. Featuring 5 bedrooms, an office, and 3.5 bathrooms, including two luxurious primary suites, this spacious residence combines elegance, comfort, and thoughtful design. At the heart of the home is a chef-style kitchen equipped with a 6-burner gas stove, deluxe microwave, built-in refrigerator, wine cooler fridge, under-cabinet lighting, a water purification system, and a generously sized island surrounded by ample custom cabinetry—ideal for cooking, entertaining, and everyday life. Step into the oversized 3-car garage with built-in cabinets, a dedicated sub panel for EV hookup, and a 30-amp junction box—prepared for future charging needs and organized storage. The living room impresses with a marble gas fireplace, soaring floor-to-ceiling windows capturing breathtaking mountain views, and a striking double-wide front door with inset windows. The adjacent family room adds warmth and character with wood-paneled and beamed ceilings and a stunning marble feature wall. Enjoy space and privacy with five bedrooms, including two primary suites—one with a cedar-lined walk-in closet, and the other with a private 5–6 person hot rock/steam dry sauna.
Contact an agent
Home facts
- Year built:1968
- Listing Id #:CRCV25103228
- Added:96 day(s) ago
- Updated:August 15, 2025 at 07:30 AM
Rooms and interior
- Bedrooms:5
- Total bathrooms:4
- Full bathrooms:3
- Living area:3,526 sq. ft.
Heating and cooling
- Cooling:Ceiling Fan(s), Central Air
- Heating:Central, Natural Gas
Structure and exterior
- Year built:1968
- Building area:3,526 sq. ft.
- Lot area:0.32 Acres
Finances and disclosures
- Price:$1,280,000
- Price per sq. ft.:$363.02
New listings near 618 E Sunset Drive
- New
 $355,000Active2 beds 1 baths876 sq. ft.
$355,000Active2 beds 1 baths876 sq. ft.1001 Occidental Circle, Redlands, CA 92374
MLS# IG25183981Listed by: BLESCH & ASSOCIATES R. E. - New
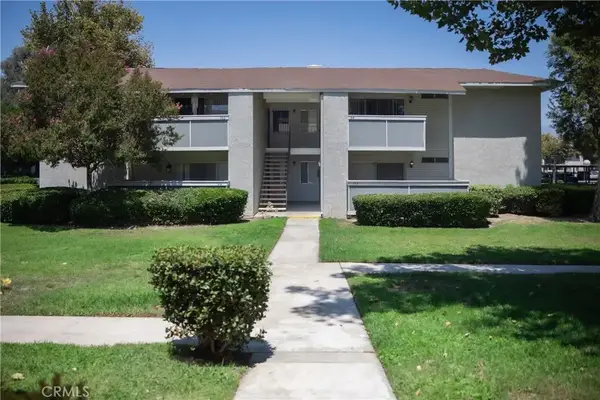 $345,000Active2 beds 2 baths994 sq. ft.
$345,000Active2 beds 2 baths994 sq. ft.26200 Redlands Boulevard #158, Redlands, CA 92373
MLS# IG25181991Listed by: KELLER WILLIAMS REALTY - New
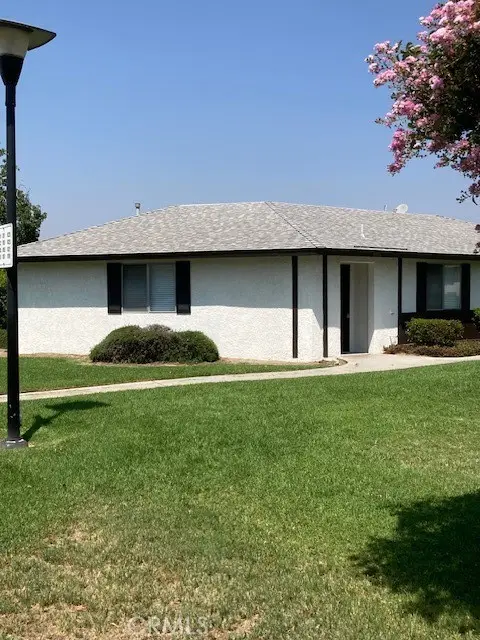 $355,000Active2 beds 1 baths876 sq. ft.
$355,000Active2 beds 1 baths876 sq. ft.1001 Occidental Circle, Redlands, CA 92374
MLS# IG25183981Listed by: BLESCH & ASSOCIATES R. E. - Open Sat, 1 to 3pmNew
 $699,999Active3 beds 2 baths1,530 sq. ft.
$699,999Active3 beds 2 baths1,530 sq. ft.1110 Cypress Avenue, Redlands, CA 92373
MLS# IG25182828Listed by: EXP REALTY OF SOUTHERN CA. INC - New
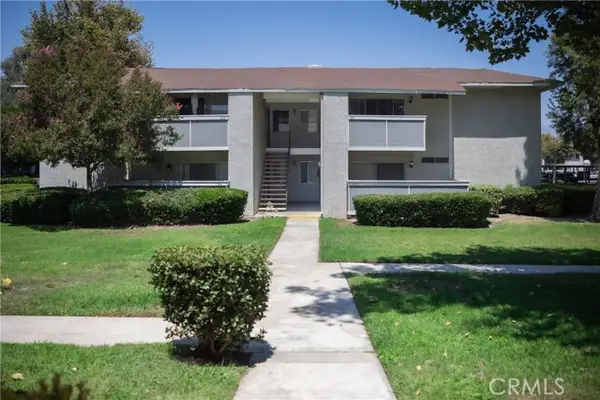 $345,000Active2 beds 2 baths994 sq. ft.
$345,000Active2 beds 2 baths994 sq. ft.26200 Redlands Boulevard #158, Redlands, CA 92373
MLS# CRIG25181991Listed by: KELLER WILLIAMS REALTY - New
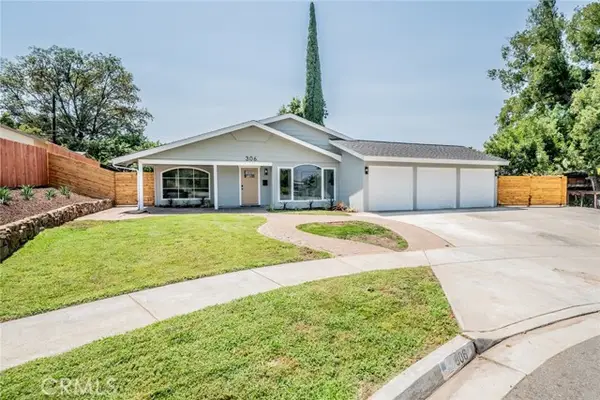 $849,900Active4 beds 2 baths2,022 sq. ft.
$849,900Active4 beds 2 baths2,022 sq. ft.306 Felisa Court, Redlands, CA 92373
MLS# CV25176432Listed by: RE/MAX TIME REALTY - Open Sun, 12 to 3pmNew
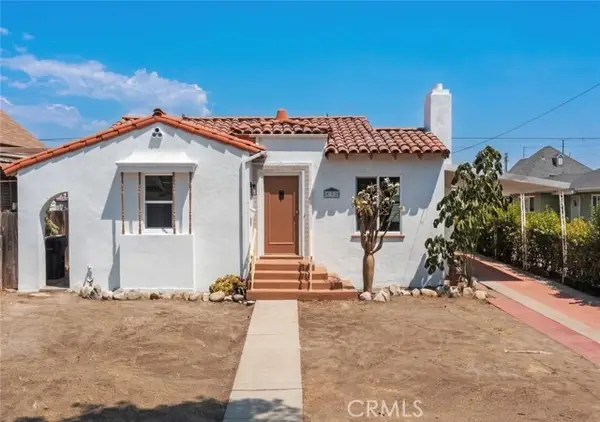 $545,000Active3 beds 2 baths1,252 sq. ft.
$545,000Active3 beds 2 baths1,252 sq. ft.932 6th Street, Redlands, CA 92374
MLS# PW25183382Listed by: ALL IN ONE REAL ESTATE - Open Sat, 11am to 3pmNew
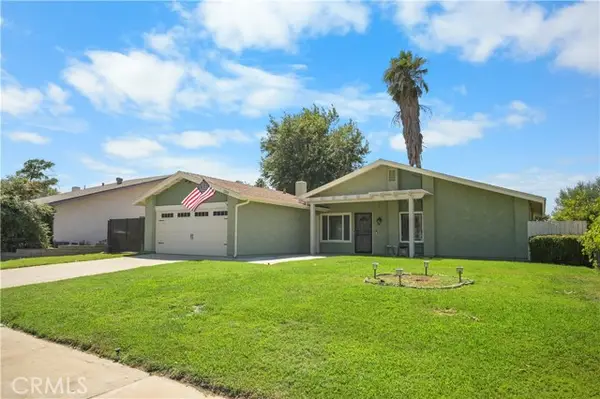 $560,000Active3 beds 2 baths1,120 sq. ft.
$560,000Active3 beds 2 baths1,120 sq. ft.1241 Prado Street, Redlands, CA 92374
MLS# IG25182247Listed by: CROWN MORTGAGE + REAL ESTATE - New
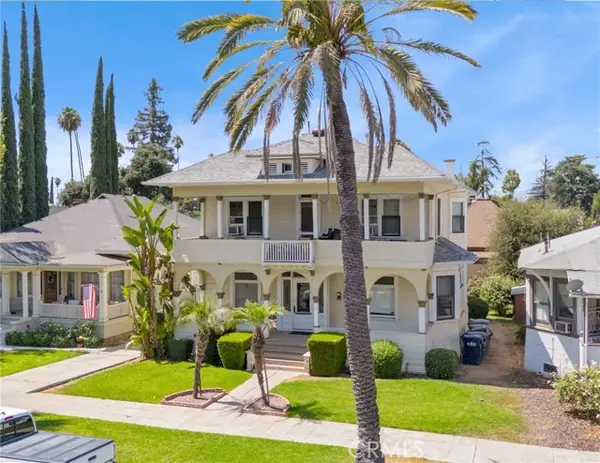 $975,000Active4 beds 4 baths3,172 sq. ft.
$975,000Active4 beds 4 baths3,172 sq. ft.108 W Olive Avenue, Redlands, CA 92373
MLS# CRCV25181767Listed by: CB RICHARD ELLIS - New
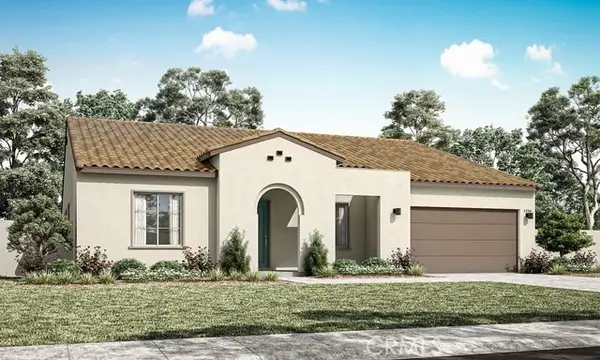 $873,000Active4 beds 3 baths2,813 sq. ft.
$873,000Active4 beds 3 baths2,813 sq. ft.1558 Oriole Street, Redlands, CA 92374
MLS# CRIV25179615Listed by: TRI POINTE HOMES HOLDINGS, INC.
