626 N Dearborn Street #201, Redlands, CA 92374
Local realty services provided by:Better Homes and Gardens Real Estate Haven Properties
626 N Dearborn Street #201,Redlands, CA 92374
$174,900
- 3 Beds
- 2 Baths
- 1,440 sq. ft.
- Mobile / Manufactured
- Pending
Listed by:nancy turner
Office:realty one group roads
MLS#:IG25080853
Source:CRMLS
Price summary
- Price:$174,900
- Price per sq. ft.:$121.46
About this home
WOW! Prestigious Redlands ALL-AGE COMMUNITY offers THREE BEDROOMS, TWO BATHROOMS (each with showers), living room + family room, generous kitchen with lots of storage & counter space, totally open floorplan. Newer DUAL PANED WINDOWS THROUGHOUT, Plus three skylights! Seller understands that this home needs some TLC. Custom carport awning columns made out of steel and extra wide for ease of getting in and out of your car! A long ramp has been installed for ease of egress/ingress, plus a soft water system has been added. The community offers a pool, jacuzzi, exercise room, billiards, card/library room and quiet, peaceful safe place to live. (Ser#LB0435A/B)
Contact an agent
Home facts
- Year built:1977
- Listing ID #:IG25080853
- Added:165 day(s) ago
- Updated:September 26, 2025 at 07:31 AM
Rooms and interior
- Bedrooms:3
- Total bathrooms:2
- Full bathrooms:2
- Living area:1,440 sq. ft.
Heating and cooling
- Cooling:Central Air
- Heating:Central
Structure and exterior
- Roof:Composition
- Year built:1977
- Building area:1,440 sq. ft.
Schools
- High school:Redlands East Valley
- Middle school:Moore
- Elementary school:Crafton
Utilities
- Water:Public
- Sewer:Public Sewer
Finances and disclosures
- Price:$174,900
- Price per sq. ft.:$121.46
New listings near 626 N Dearborn Street #201
- Open Sat, 1 to 4pmNew
 $829,000Active3 beds 3 baths2,170 sq. ft.
$829,000Active3 beds 3 baths2,170 sq. ft.113 E South, Redlands, CA 92373
MLS# IG25223450Listed by: CENTURY 21 LOIS LAUER REALTY - Open Sun, 12 to 2pmNew
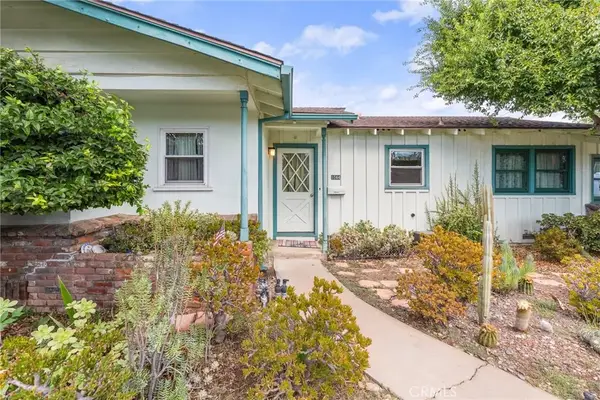 $650,000Active3 beds 2 baths1,546 sq. ft.
$650,000Active3 beds 2 baths1,546 sq. ft.1044 W Cypress Avenue, Redlands, CA 92373
MLS# IG25224764Listed by: CENTURY 21 LOIS LAUER REALTY - Open Sat, 2 to 4pmNew
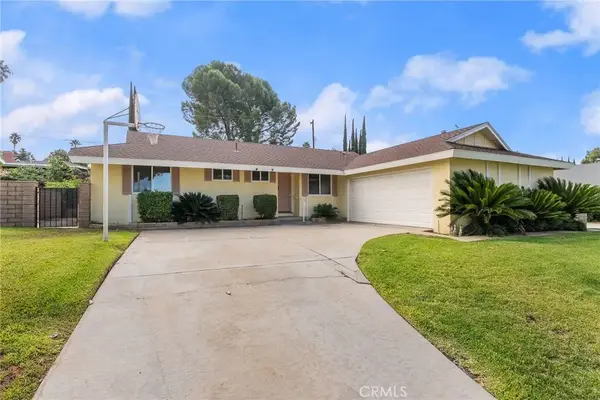 $655,000Active4 beds 2 baths1,706 sq. ft.
$655,000Active4 beds 2 baths1,706 sq. ft.1239 Fulbright Avenue, Redlands, CA 92373
MLS# IG25225146Listed by: CENTURY 21 LOIS LAUER REALTY - New
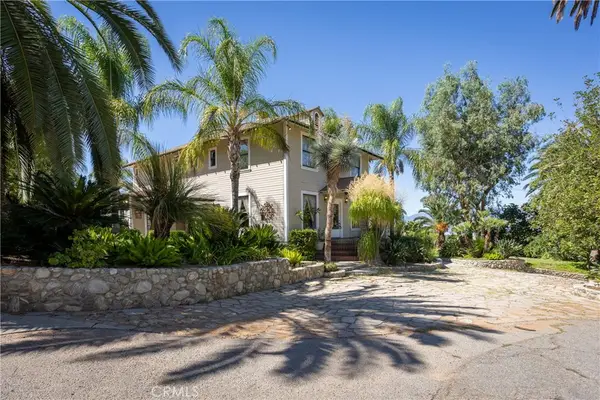 $1,060,000Active4 beds 2 baths3,163 sq. ft.
$1,060,000Active4 beds 2 baths3,163 sq. ft.628 Sunnyside Avenue, Redlands, CA 92373
MLS# PW25224840Listed by: LIGHTHOUSE LENDING GROUP, INC. - New
 $1,199,900Active4 beds 3 baths2,587 sq. ft.
$1,199,900Active4 beds 3 baths2,587 sq. ft.1670 Marion Road, Redlands, CA 92374
MLS# SW25224583Listed by: LIBERTY REAL ESTATE SERVICES - Open Sun, 12 to 2:30pmNew
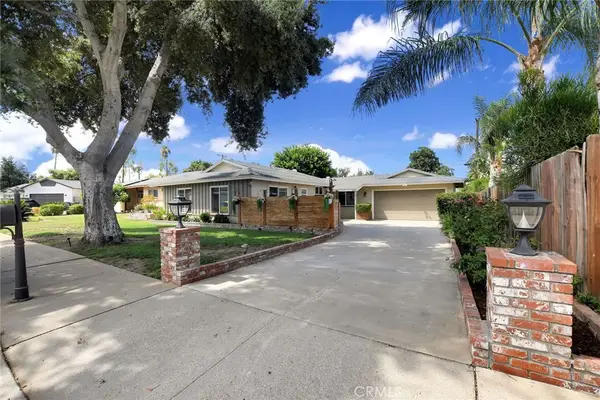 $615,000Active3 beds 2 baths1,238 sq. ft.
$615,000Active3 beds 2 baths1,238 sq. ft.624 Orchard Dr, Redlands, CA 92374
MLS# IG25220576Listed by: KELLER WILLIAMS REALTY - New
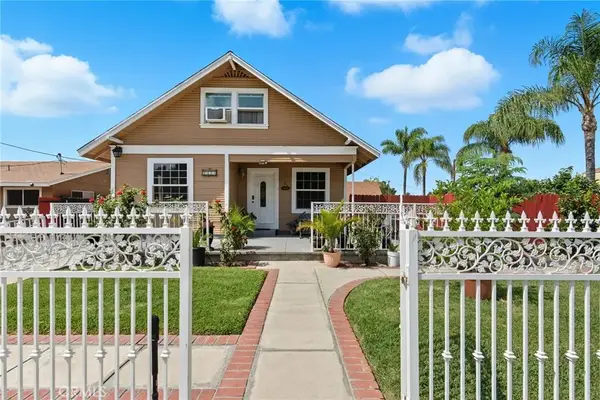 $789,000Active6 beds 3 baths
$789,000Active6 beds 3 baths1119 Church Street, Redlands, CA 92374
MLS# IG25219210Listed by: RE/MAX ADVANTAGE - New
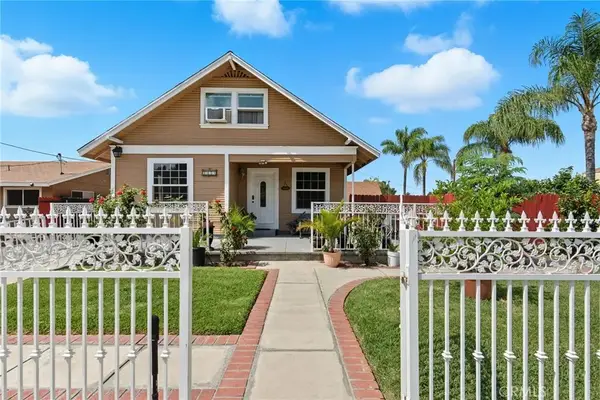 $789,000Active6 beds 3 baths2,400 sq. ft.
$789,000Active6 beds 3 baths2,400 sq. ft.1119 Church Street, Redlands, CA 92374
MLS# IG25223347Listed by: RE/MAX ADVANTAGE 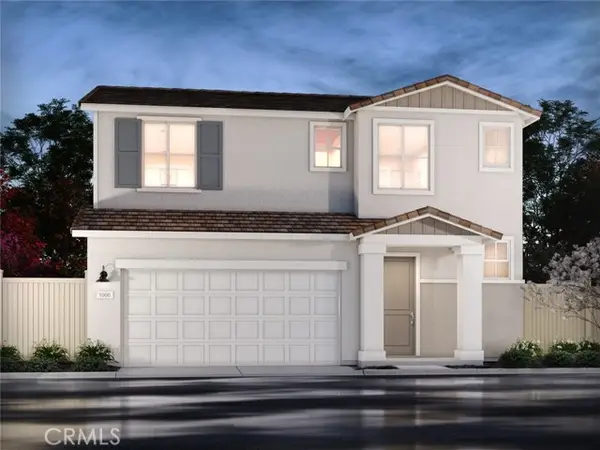 $589,000Pending3 beds 3 baths1,648 sq. ft.
$589,000Pending3 beds 3 baths1,648 sq. ft.2167 Bergamot Street, Redlands, CA 92374
MLS# CROC25222442Listed by: MERITAGE HOMES OF CALIFORNIA- New
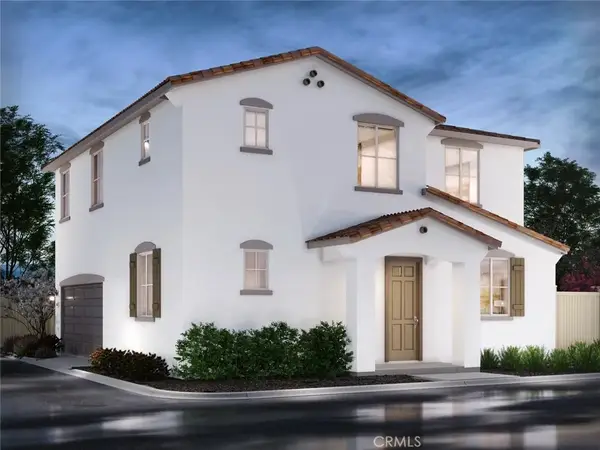 $662,600Active4 beds 3 baths2,125 sq. ft.
$662,600Active4 beds 3 baths2,125 sq. ft.1110 Tropic Court, Redlands, CA 92374
MLS# OC25222451Listed by: MERITAGE HOMES OF CALIFORNIA
