626 N Dearborn Street #74, Redlands, CA 92374
Local realty services provided by:Better Homes and Gardens Real Estate Royal & Associates
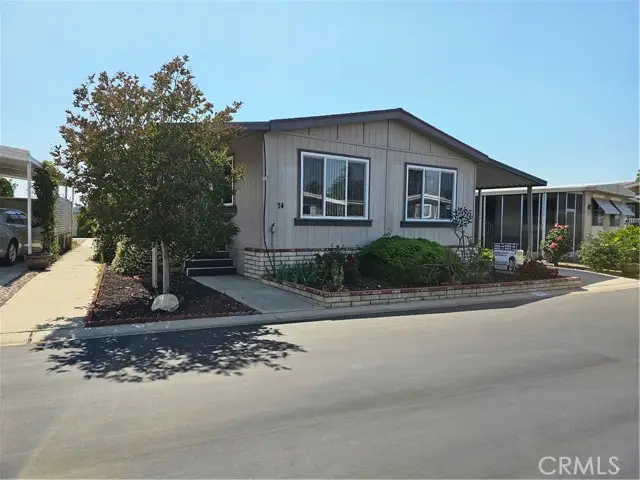

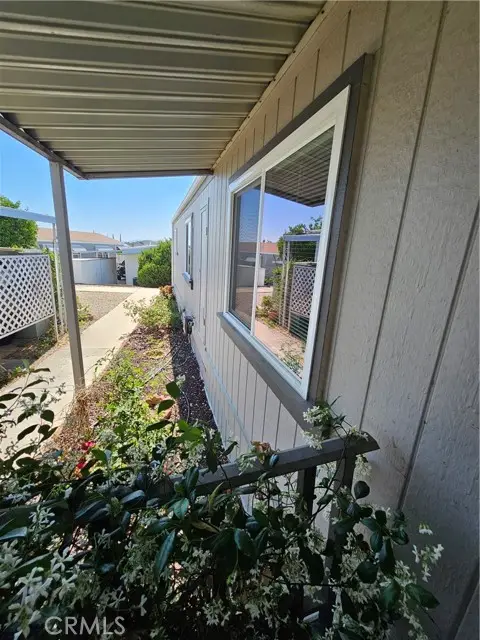
626 N Dearborn Street #74,Redlands, CA 92374
$239,500
- 2 Beds
- 2 Baths
- 1,440 sq. ft.
- Mobile / Manufactured
- Pending
Listed by:nancy turner
Office:realty one group roads
MLS#:CRIG25121892
Source:CA_BRIDGEMLS
Price summary
- Price:$239,500
- Price per sq. ft.:$166.32
About this home
INTOXICATING FRAGRANCE OF JASMINE wafts through the air as you walk up the steps to this remarkable home! So many upgrades: New Composition Shingle Roof & New Dual Paned Windows in 2022; NEWER: Heating & Air Conditioning System, Hot water heater, two security screen doors, Disposal, Laminate Flooring, all within the last three years! Appliances included are Refrigerator, Range/oven, Dishwasher, Disposal, Microwave, Toaster Oven, Washer/Dryer, PLUS this home comes COMPLETELY FURNISHED! SUPER CLEAN, well maintained home with vaulted ceilings, living room, family room, dining room plus a dining ell in kitchen, two large bedrooms, one h-u-g-e Walk In Closet in Primary Bedroom. Easy flowing floor plan delights your eyes as well as the ease of movement within. Located in Redlands' BEST All Age Communities with a low lot rent of $752.96/mo. (Ser#s GW1CALCE1099A/B) Lots of parking under covered carport, added storage shed too! Don't miss your chance to own this lovely home!
Contact an agent
Home facts
- Listing Id #:CRIG25121892
- Added:74 day(s) ago
- Updated:August 15, 2025 at 07:13 AM
Rooms and interior
- Bedrooms:2
- Total bathrooms:2
- Full bathrooms:2
- Living area:1,440 sq. ft.
Heating and cooling
- Cooling:Central Air
- Heating:Central
Structure and exterior
- Building area:1,440 sq. ft.
Finances and disclosures
- Price:$239,500
- Price per sq. ft.:$166.32
New listings near 626 N Dearborn Street #74
- New
 $355,000Active2 beds 1 baths876 sq. ft.
$355,000Active2 beds 1 baths876 sq. ft.1001 Occidental Circle, Redlands, CA 92374
MLS# IG25183981Listed by: BLESCH & ASSOCIATES R. E. - New
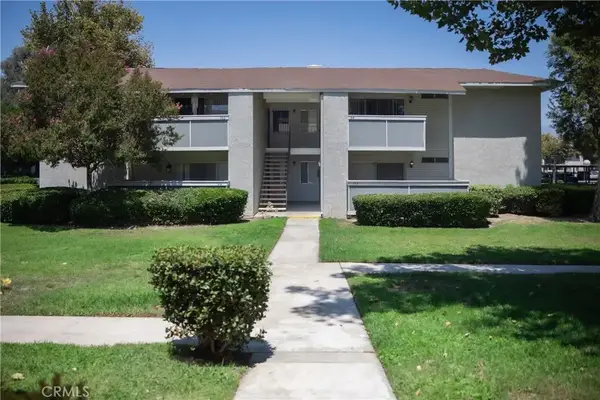 $345,000Active2 beds 2 baths994 sq. ft.
$345,000Active2 beds 2 baths994 sq. ft.26200 Redlands Boulevard #158, Redlands, CA 92373
MLS# IG25181991Listed by: KELLER WILLIAMS REALTY - New
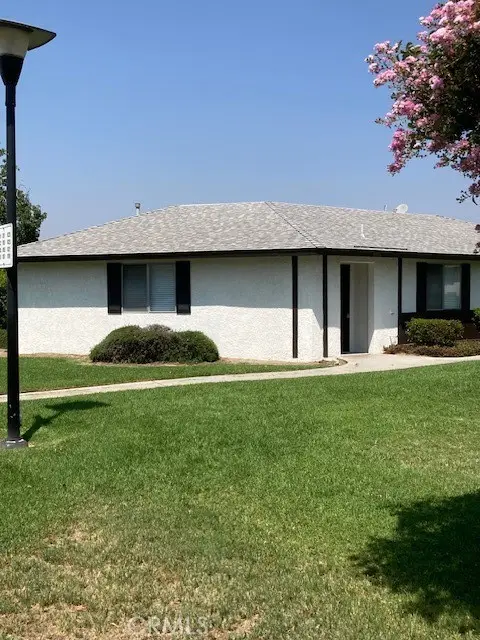 $355,000Active2 beds 1 baths876 sq. ft.
$355,000Active2 beds 1 baths876 sq. ft.1001 Occidental Circle, Redlands, CA 92374
MLS# IG25183981Listed by: BLESCH & ASSOCIATES R. E. - Open Sat, 1 to 3pmNew
 $699,999Active3 beds 2 baths1,530 sq. ft.
$699,999Active3 beds 2 baths1,530 sq. ft.1110 Cypress Avenue, Redlands, CA 92373
MLS# IG25182828Listed by: EXP REALTY OF SOUTHERN CA. INC - New
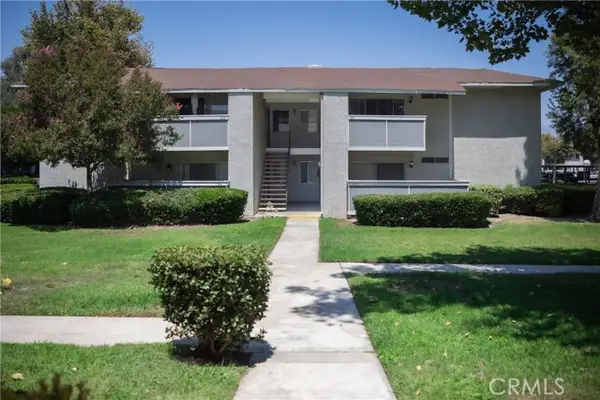 $345,000Active2 beds 2 baths994 sq. ft.
$345,000Active2 beds 2 baths994 sq. ft.26200 Redlands Boulevard #158, Redlands, CA 92373
MLS# CRIG25181991Listed by: KELLER WILLIAMS REALTY - New
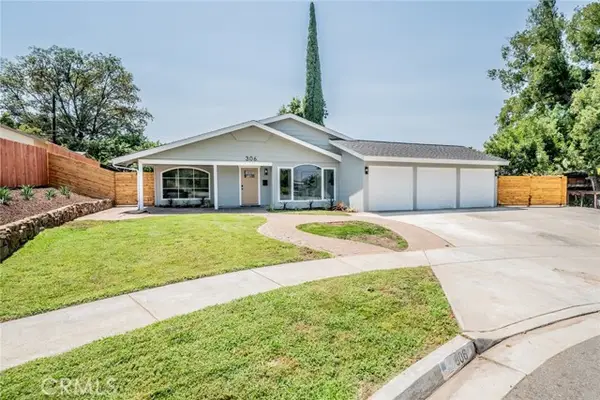 $849,900Active4 beds 2 baths2,022 sq. ft.
$849,900Active4 beds 2 baths2,022 sq. ft.306 Felisa Court, Redlands, CA 92373
MLS# CV25176432Listed by: RE/MAX TIME REALTY - Open Sun, 12 to 3pmNew
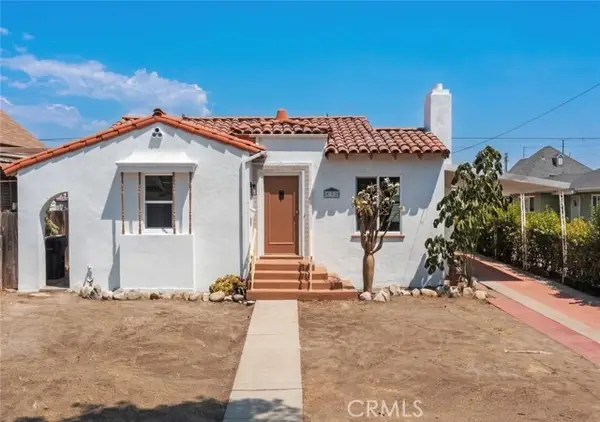 $545,000Active3 beds 2 baths1,252 sq. ft.
$545,000Active3 beds 2 baths1,252 sq. ft.932 6th Street, Redlands, CA 92374
MLS# PW25183382Listed by: ALL IN ONE REAL ESTATE - Open Sat, 11am to 3pmNew
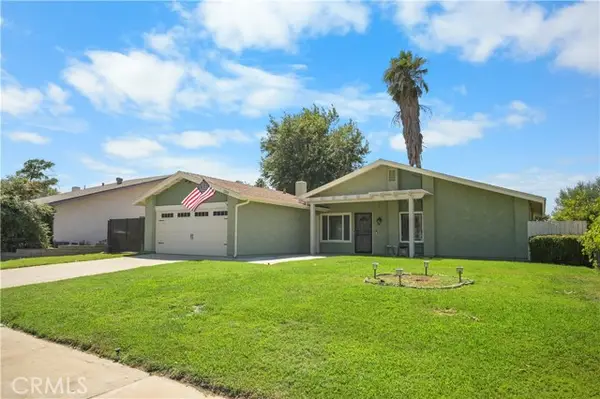 $560,000Active3 beds 2 baths1,120 sq. ft.
$560,000Active3 beds 2 baths1,120 sq. ft.1241 Prado Street, Redlands, CA 92374
MLS# IG25182247Listed by: CROWN MORTGAGE + REAL ESTATE - New
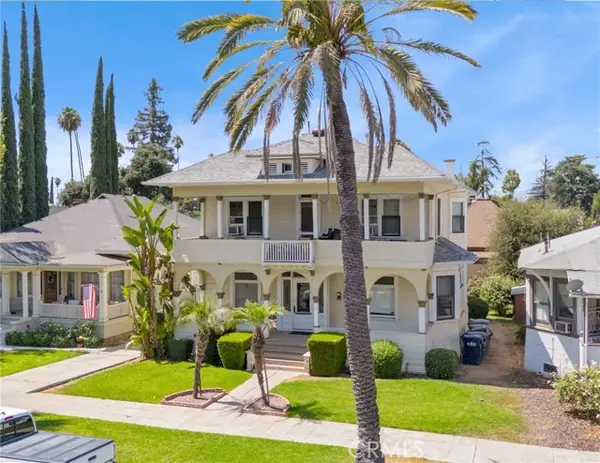 $975,000Active4 beds 4 baths3,172 sq. ft.
$975,000Active4 beds 4 baths3,172 sq. ft.108 W Olive Avenue, Redlands, CA 92373
MLS# CRCV25181767Listed by: CB RICHARD ELLIS - New
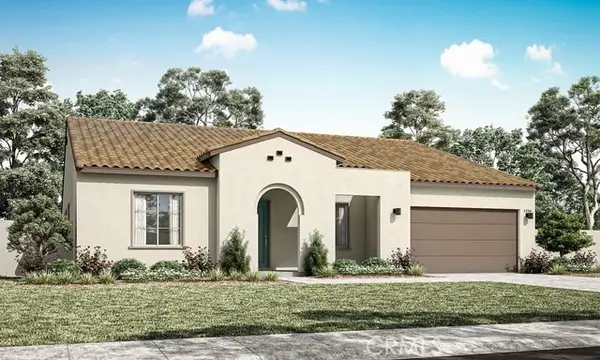 $873,000Active4 beds 3 baths2,813 sq. ft.
$873,000Active4 beds 3 baths2,813 sq. ft.1558 Oriole Street, Redlands, CA 92374
MLS# CRIV25179615Listed by: TRI POINTE HOMES HOLDINGS, INC.
