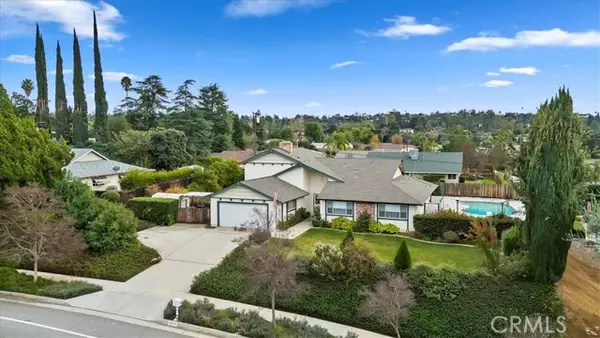636 Harding Drive, Redlands, CA 92373
Local realty services provided by:Better Homes and Gardens Real Estate Royal & Associates
Listed by: joe marroquin
Office: re/max advantage
MLS#:CRIG25093460
Source:CA_BRIDGEMLS
Price summary
- Price:$599,900
- Price per sq. ft.:$458.99
About this home
Freshly updated and move-in ready, this property features a 2-bedroom, 2-bath main home PLUS a detached 1-bedroom, 1-bath studio with its own entry. Both the main house and detached studio have been completely redone, including brand-new roofs. The main house offers a spacious family room at the entry, leading to a breakfast nook with sliding door access to the side yard and gated driveway. The nearby kitchen has been fully remodeled with white granite countertops, new cabinetry, a gas range, microwave, dishwasher, and provides easy access to the nearby laundry room, which also leads to the backyard. Neutral vinyl plank flooring runs throughout the home, complemented by fresh interior and exterior paint, and recessed lighting. Down the hall are two bedrooms, including a nicely sized secondary bedroom with a ceiling fan and a nearby full bathroom featuring an updated tiled shower/tub combo. The primary suite features a ceiling fan and its own en-suite bathroom with an updated walk-in shower. There's also a whole house fan and pull-down stairs in the hallway to access the attic space. The detached studio sits at the rear of the property and includes a spacious bedroom, a full bathroom with a tiled walk-in shower, and a kitchen area with a sink and space for appliances. The backyard
Contact an agent
Home facts
- Year built:1926
- Listing ID #:CRIG25093460
- Added:253 day(s) ago
- Updated:January 09, 2026 at 08:32 AM
Rooms and interior
- Bedrooms:3
- Total bathrooms:3
- Full bathrooms:3
- Living area:1,307 sq. ft.
Heating and cooling
- Cooling:Ceiling Fan(s), Central Air, Whole House Fan
- Heating:Central, Space Heater
Structure and exterior
- Year built:1926
- Building area:1,307 sq. ft.
- Lot area:0.12 Acres
Finances and disclosures
- Price:$599,900
- Price per sq. ft.:$458.99
New listings near 636 Harding Drive
- Open Sun, 1 to 3pmNew
 $849,000Active4 beds 2 baths1,760 sq. ft.
$849,000Active4 beds 2 baths1,760 sq. ft.1400 Elizabeth Street, Redlands, CA 92373
MLS# IG25281194Listed by: KELLER WILLIAMS REALTY - Open Fri, 4 to 4pmNew
 $749,000Active4 beds 2 baths2,106 sq. ft.
$749,000Active4 beds 2 baths2,106 sq. ft.1001 Pomelo Ave., Redlands, CA 92374
MLS# CV26003224Listed by: REALTY MASTERS & ASSOCIATES - New
 $659,900Active5 beds 3 baths2,298 sq. ft.
$659,900Active5 beds 3 baths2,298 sq. ft.705 Hemlock Court, Redlands, CA 92374
MLS# IG26003238Listed by: THE WALTER GROUP REALTY - Open Sat, 10am to 1pmNew
 $499,900Active3 beds 2 baths1,080 sq. ft.
$499,900Active3 beds 2 baths1,080 sq. ft.918 Columbia, Redlands, CA 92374
MLS# IV26002869Listed by: ELEVATE REAL ESTATE AGENCY - New
 $949,000Active5 beds 4 baths3,608 sq. ft.
$949,000Active5 beds 4 baths3,608 sq. ft.1713 Wren Avenue, Redlands, CA 92374
MLS# IV26002453Listed by: TRI POINTE HOMES HOLDINGS, INC. - New
 $674,500Active3 beds 3 baths1,816 sq. ft.
$674,500Active3 beds 3 baths1,816 sq. ft.2040 Tangelo Lane, Redlands, CA 92374
MLS# OC25280116Listed by: MERITAGE HOMES OF CALIFORNIA - New
 $589,300Active3 beds 3 baths1,465 sq. ft.
$589,300Active3 beds 3 baths1,465 sq. ft.1116 Tropic Court, Redlands, CA 92374
MLS# OC25280117Listed by: MERITAGE HOMES OF CALIFORNIA - Open Sat, 11am to 1pmNew
 $847,000Active3 beds 2 baths1,612 sq. ft.
$847,000Active3 beds 2 baths1,612 sq. ft.1512 Kincaid, Redlands, CA 92373
MLS# IG26002357Listed by: SHAW REAL ESTATE BROKERS - New
 $407,000Active2 beds 2 baths1,272 sq. ft.
$407,000Active2 beds 2 baths1,272 sq. ft.140 W Pioneer Avenue #95, Redlands, CA 92374
MLS# IG25275392Listed by: YUCAIPA VALLEY REAL ESTATE - New
 $789,900Active4 beds 3 baths2,338 sq. ft.
$789,900Active4 beds 3 baths2,338 sq. ft.442 E Sunset, Redlands, CA 92373
MLS# CRIV25281838Listed by: BERKSHIRE HATHAWAY HOMESERVICES CALIFORNIA REALTY
