826 La Paloma, Redlands, CA 92373
Local realty services provided by:Better Homes and Gardens Real Estate Clarity
Listed by: allan george
Office: keller williams realty
MLS#:IG25236600
Source:San Diego MLS via CRMLS
Price summary
- Price:$817,000
- Price per sq. ft.:$329.97
About this home
Welcome to 826 La Paloma, this pool home is located at the end of a cul-de-sac just off of Redlands Blvd. just minutes from the 10 freeway and Historic Downtown Redlands. Step into this home and you will find a spacious living room with a fireplace and large windows that look out towards the mountains. Just off the living room you will find a formal dining room with french doors that show a beautiful view of the pool in the backyard. Move over to the kitchen and you will find new counter tops and plenty of storage and another area for dining. Downstairs you will find two bedrooms with a bathroom that also has access to the backyard. Upstairs has three bedrooms including a primary suite with bathroom. The backyard features a covered patio, an in ground pool and spa and plenty of room for entertaining. Some recent upgrades include new can lighting installed throughout, popcorn ceilings removed, new paint throughout and new carpet in the living room, on the stairs and throughout the second level including new laminate flooring in the upstairs bathrooms. Come see this wonderful home!
Contact an agent
Home facts
- Year built:1963
- Listing ID #:IG25236600
- Added:94 day(s) ago
- Updated:January 13, 2026 at 08:28 AM
Rooms and interior
- Bedrooms:5
- Total bathrooms:3
- Full bathrooms:3
- Living area:2,476 sq. ft.
Heating and cooling
- Cooling:Central Forced Air, Whole House Fan
- Heating:Forced Air Unit
Structure and exterior
- Year built:1963
- Building area:2,476 sq. ft.
Utilities
- Water:Water Connected
- Sewer:Public Sewer, Sewer Connected
Finances and disclosures
- Price:$817,000
- Price per sq. ft.:$329.97
New listings near 826 La Paloma
- Open Sat, 10am to 1pmNew
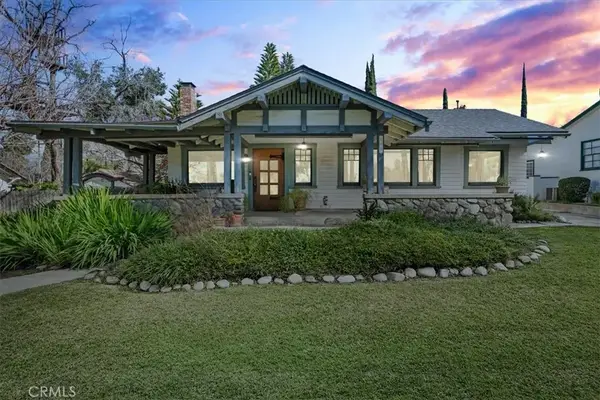 $599,900Active3 beds 2 baths1,739 sq. ft.
$599,900Active3 beds 2 baths1,739 sq. ft.645 Cajon, Redlands, CA 92373
MLS# IV26004792Listed by: ELEVATE REAL ESTATE AGENCY - New
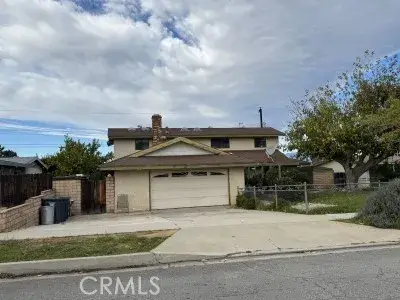 $525,000Active6 beds 3 baths2,395 sq. ft.
$525,000Active6 beds 3 baths2,395 sq. ft.219 Ryan, Redlands, CA 92374
MLS# IG26005828Listed by: CENTURY 21 LOIS LAUER REALTY - New
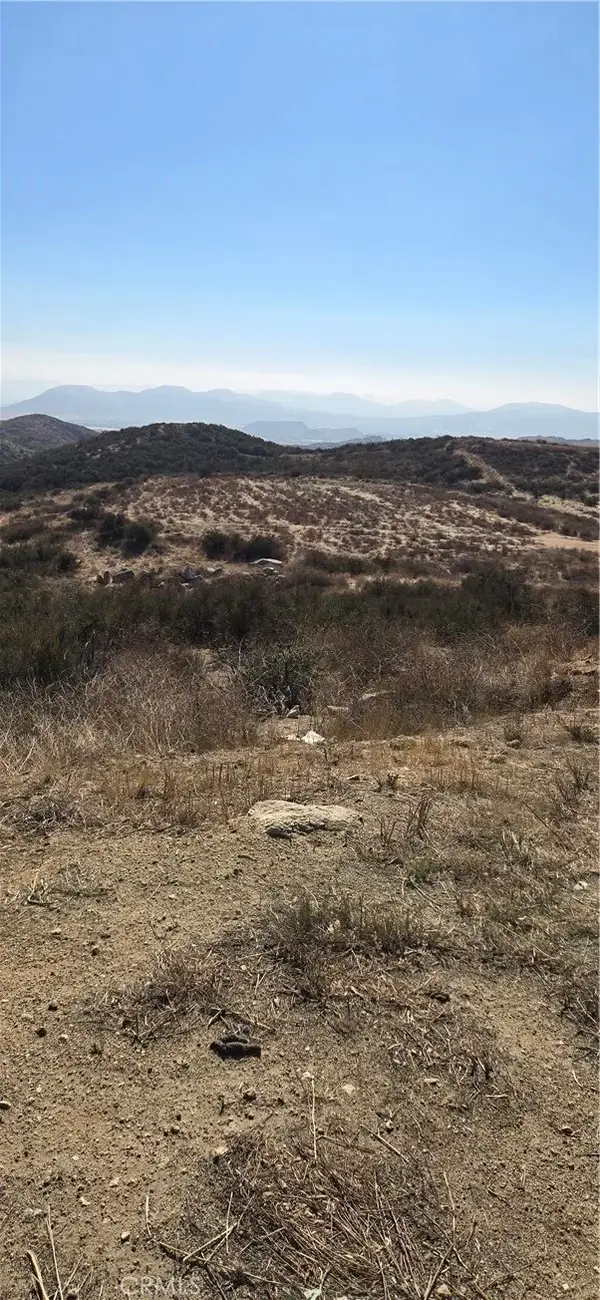 $420,000Active0 Acres
$420,000Active0 Acres0 Hollie Drive, Redlands, CA 92373
MLS# CV26005765Listed by: HILL TOP REAL ESTATE - New
 $540,000Active3 beds 2 baths1,362 sq. ft.
$540,000Active3 beds 2 baths1,362 sq. ft.1044 Ardmore, Redlands, CA 92374
MLS# IG26005519Listed by: BERKSHIRE HATHAWAY HOMESERVICES CALIFORNIA REALTY - New
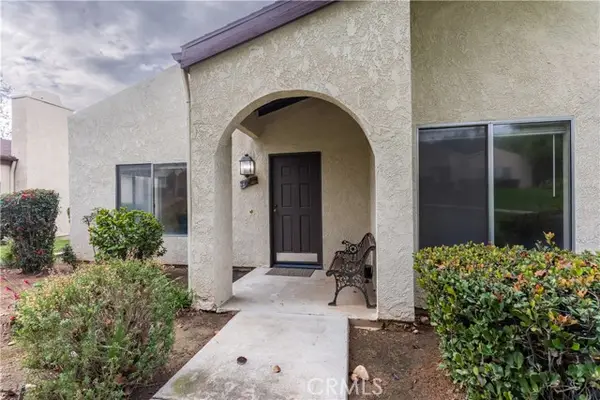 $540,000Active3 beds 2 baths1,362 sq. ft.
$540,000Active3 beds 2 baths1,362 sq. ft.1044 Ardmore, Redlands, CA 92374
MLS# CRIG26005519Listed by: BERKSHIRE HATHAWAY HOMESERVICES CALIFORNIA REALTY - New
 $849,000Active4 beds 2 baths1,760 sq. ft.
$849,000Active4 beds 2 baths1,760 sq. ft.1400 Elizabeth Street, Redlands, CA 92373
MLS# IG25281194Listed by: KELLER WILLIAMS REALTY - New
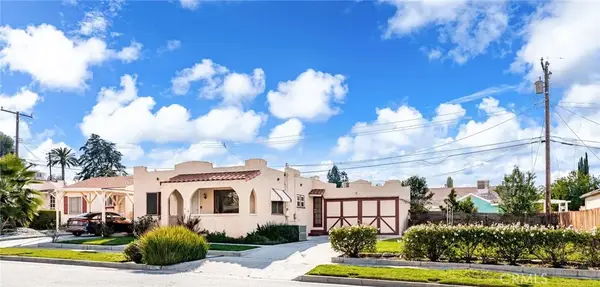 $597,000Active2 beds 1 baths1,140 sq. ft.
$597,000Active2 beds 1 baths1,140 sq. ft.616 Monterey Street, Redlands, CA 92373
MLS# IG26002950Listed by: SHAW REAL ESTATE BROKERS - New
 $749,000Active4 beds 2 baths2,106 sq. ft.
$749,000Active4 beds 2 baths2,106 sq. ft.1001 Pomelo Ave., Redlands, CA 92374
MLS# CV26003224Listed by: REALTY MASTERS & ASSOCIATES - New
 $659,900Active5 beds 4 baths2,298 sq. ft.
$659,900Active5 beds 4 baths2,298 sq. ft.705 Hemlock Court, Redlands, CA 92374
MLS# IG26003238Listed by: THE WALTER GROUP REALTY - New
 $499,900Active3 beds 2 baths1,080 sq. ft.
$499,900Active3 beds 2 baths1,080 sq. ft.918 Columbia, Redlands, CA 92374
MLS# IV26002869Listed by: ELEVATE REAL ESTATE AGENCY
