1112 Beryl Street #8, Redondo Beach, CA 90277
Local realty services provided by:Better Homes and Gardens Real Estate Clarity
1112 Beryl Street #8,Redondo Beach, CA 90277
$920,000
- 2 Beds
- 3 Baths
- 1,240 sq. ft.
- Townhouse
- Pending
Listed by: david caskey, vincent dorn
Office: exp realty of california inc
MLS#:SB25177193
Source:San Diego MLS via CRMLS
Price summary
- Price:$920,000
- Price per sq. ft.:$741.94
- Monthly HOA dues:$325
About this home
Price Reduced!! Located in a quiet, well-maintained complex with long-term owners, this beautifully updated end unit, 2-bedroom, 3-bath townhome offers the perfect blend of comfort, flexibility, and location. The main level features designer wood flooring, recessed lighting, an upgraded kitchen with stone countertops and new stainless steel appliances, a spacious laundry room, and a remodeled bathroom. The open-concept living and dining areas flow to a private rear patio and garden- perfect for relaxing or entertaining. Off the patio, a versatile bonus room of approximately 300 sq ft (not included in square footage) offers endless possibilities as a home office, gym, playroom, or creative studio. Additional upgrades include dual-pane windows and sliding doors, central heating, and stylish stone and tile finishes in all three bathrooms. The primary suite offers a walk-in closet, an upgraded en-suite bath, and abundant natural light. Two secure, gated side-by-side parking spaces with large storage closets complete this exceptional home. Enjoy close proximity to award-winning Beryl Elementary, Parras Middle, and Redondo Union High School, as well as beaches, local parks, and community favorites like the BeachLife Festival, farmers markets, and summer street fairs.
Contact an agent
Home facts
- Year built:1975
- Listing ID #:SB25177193
- Added:133 day(s) ago
- Updated:December 25, 2025 at 03:46 PM
Rooms and interior
- Bedrooms:2
- Total bathrooms:3
- Full bathrooms:2
- Half bathrooms:1
- Living area:1,240 sq. ft.
Heating and cooling
- Heating:Forced Air Unit
Structure and exterior
- Roof:Composition, Shingle
- Year built:1975
- Building area:1,240 sq. ft.
Utilities
- Water:Public, Water Connected
- Sewer:Public Sewer, Sewer Connected
Finances and disclosures
- Price:$920,000
- Price per sq. ft.:$741.94
New listings near 1112 Beryl Street #8
- New
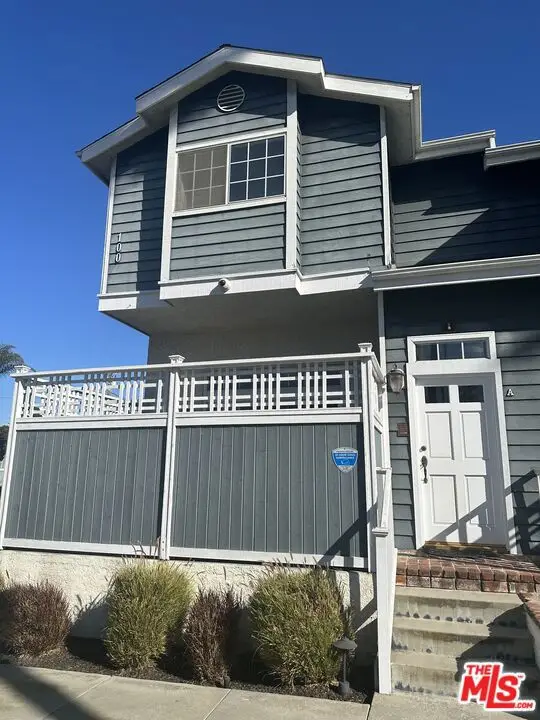 $1,100,000Active3 beds 3 baths1,586 sq. ft.
$1,100,000Active3 beds 3 baths1,586 sq. ft.100 S Catalina Avenue #A, Redondo Beach, CA 90277
MLS# CL25630823Listed by: THE AGENCY - New
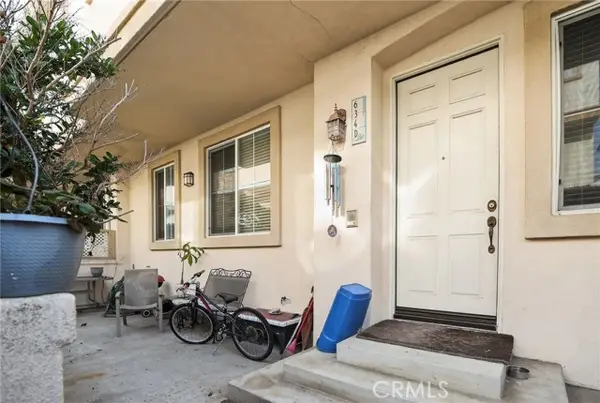 $1,250,000Active3 beds 3 baths2,265 sq. ft.
$1,250,000Active3 beds 3 baths2,265 sq. ft.634 Meyer Lane #D, Redondo Beach, CA 90278
MLS# CRSW25279821Listed by: REALTY ONE GROUP PACIFIC - New
 $1,250,000Active3 beds 3 baths2,265 sq. ft.
$1,250,000Active3 beds 3 baths2,265 sq. ft.634 Meyer Lane #D, Redondo Beach, CA 90278
MLS# SW25279821Listed by: REALTY ONE GROUP PACIFIC - New
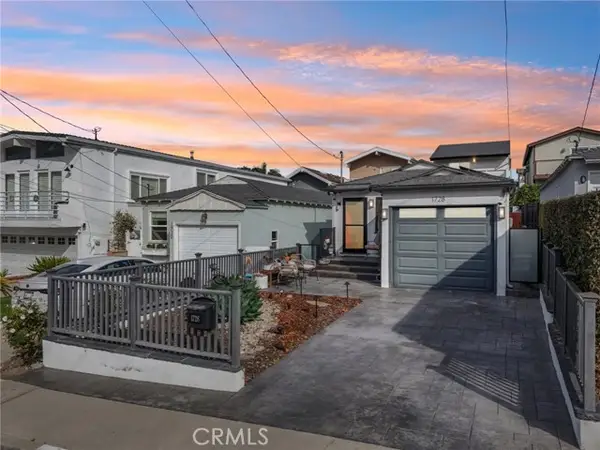 $1,250,000Active1 beds 1 baths879 sq. ft.
$1,250,000Active1 beds 1 baths879 sq. ft.1728 Goodman Avenue, Redondo Beach, CA 90278
MLS# CRSB25274240Listed by: EXP REALTY OF CALIFORNIA, INC - New
 $950,000Active3 beds 1 baths835 sq. ft.
$950,000Active3 beds 1 baths835 sq. ft.2618 182nd, Redondo Beach, CA 90278
MLS# SB25278133Listed by: KELLER WILLIAMS SOUTH BAY - New
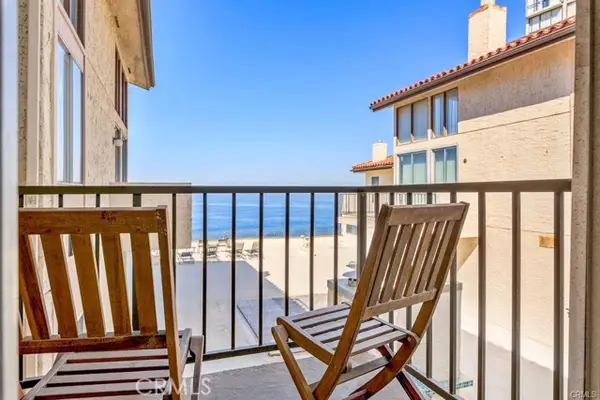 $1,249,000Active2 beds 2 baths1,063 sq. ft.
$1,249,000Active2 beds 2 baths1,063 sq. ft.555 Esplanade #418, Redondo Beach, CA 90277
MLS# CRSB25276423Listed by: ESTATE PROPERTIES 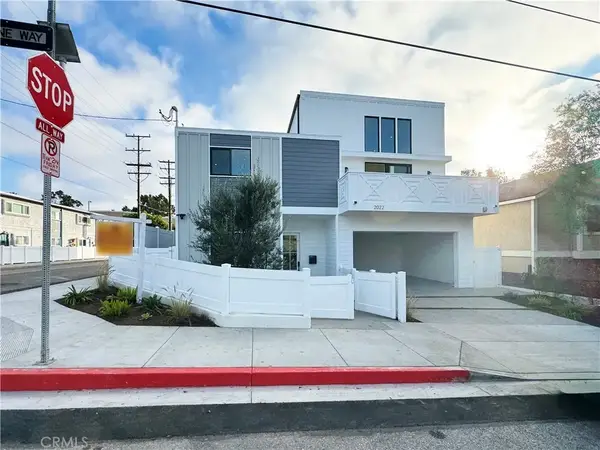 $2,090,000Pending4 beds 6 baths2,819 sq. ft.
$2,090,000Pending4 beds 6 baths2,819 sq. ft.2022 Mathews Avenue, Redondo Beach, CA 90278
MLS# PV25276723Listed by: MERIT REAL ESTATE- New
 $1,690,911Active4 beds 3 baths2,883 sq. ft.
$1,690,911Active4 beds 3 baths2,883 sq. ft.204 N Prospect #B, Redondo Beach, CA 90277
MLS# SB25277438Listed by: WEST SHORES REALTY, INC.  $1,650,000Pending4 beds 2 baths1,392 sq. ft.
$1,650,000Pending4 beds 2 baths1,392 sq. ft.1707 Massena Avenue, Redondo Beach, CA 90277
MLS# PV25277262Listed by: ESTATE PROPERTIES- New
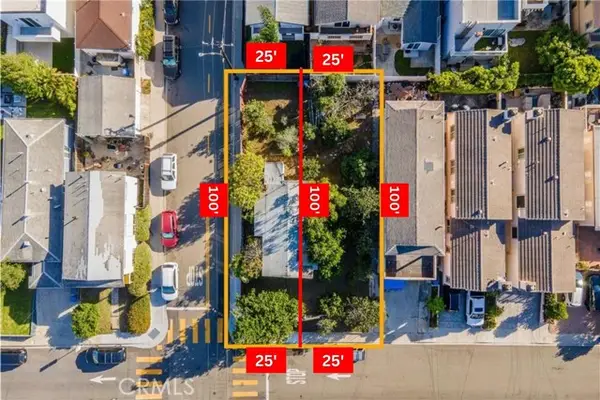 $2,200,000Active0.06 Acres
$2,200,000Active0.06 Acres1646 Havemeyer, Redondo Beach, CA 90278
MLS# SB25276771Listed by: E REAL ESTATE CORP.
