1812 Clark Lane #A, Redondo Beach, CA 90278
Local realty services provided by:Better Homes and Gardens Real Estate Everything Real Estate
1812 Clark Lane #A,Redondo Beach, CA 90278
$1,499,000
- 4 Beds
- 3 Baths
- 2,066 sq. ft.
- Townhouse
- Active
Listed by:grace chen
Office:ing jie chen, broker
MLS#:ML82020536
Source:CRMLS
Price summary
- Price:$1,499,000
- Price per sq. ft.:$725.56
About this home
Move-in ready Redondo Beach home with stylish upgrades, smart home devices, and flexible living options. Fantastic location close to the beach and award-winning schools! The spacious living room with high ceilings and a custom fireplace flows into a formal dining room and an open dining area off the kitchen, perfect for entertaining. The remodeled kitchen features elegant white quartz countertops, stainless steel appliances, and updated cabinetry. A downstairs bedroom with a full bath offers privacy for guests, IN-LAWS, or a home office. Upstairs, the expansive primary suite retreat includes dual vanities, a soaking tub, a separate shower, a large walk-in closet, and a big private balcony. Additional highlights include a two-car attached garage, wood flooring throughout, designer lighting, and modern bathroom upgrades. No HOA fees. Ideally located close to the beach, award-winning schools, shops, and restaurants, while nestled in a quiet neighborhood setting. A must-see opportunity in a prime Redondo Beach location!
Contact an agent
Home facts
- Year built:1986
- Listing ID #:ML82020536
- Added:56 day(s) ago
- Updated:November 01, 2025 at 01:22 PM
Rooms and interior
- Bedrooms:4
- Total bathrooms:3
- Full bathrooms:3
- Living area:2,066 sq. ft.
Heating and cooling
- Heating:Central Furnace
Structure and exterior
- Roof:Composition
- Year built:1986
- Building area:2,066 sq. ft.
- Lot area:0.17 Acres
Schools
- High school:Redondo
- Middle school:Adams
- Elementary school:Birney
Utilities
- Water:Public
- Sewer:Public Sewer
Finances and disclosures
- Price:$1,499,000
- Price per sq. ft.:$725.56
New listings near 1812 Clark Lane #A
- Open Sun, 1 to 3pmNew
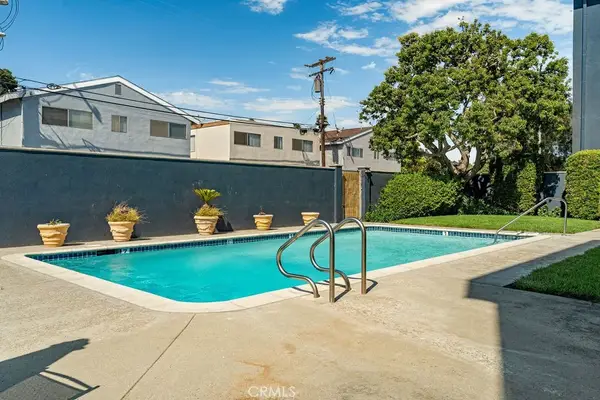 $950,000Active3 beds 3 baths1,542 sq. ft.
$950,000Active3 beds 3 baths1,542 sq. ft.1321 Beryl Street #101, Redondo Beach, CA 90277
MLS# SB25251727Listed by: COMPASS - Open Sun, 1 to 3pmNew
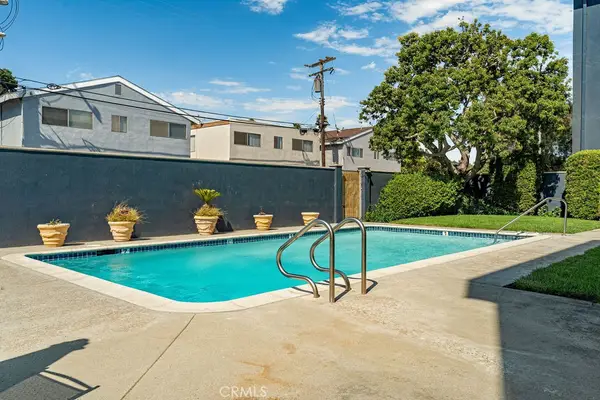 $950,000Active3 beds 3 baths1,542 sq. ft.
$950,000Active3 beds 3 baths1,542 sq. ft.1321 Beryl Street #101, Redondo Beach, CA 90277
MLS# SB25251727Listed by: COMPASS - Open Sat, 2 to 4pmNew
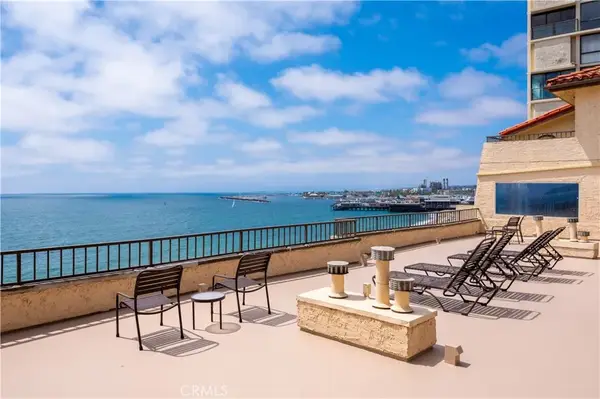 $999,000Active2 beds 2 baths1,065 sq. ft.
$999,000Active2 beds 2 baths1,065 sq. ft.555 Esplanade #320, Redondo Beach, CA 90277
MLS# SB25250424Listed by: BEACH CITY BROKERS - Open Sun, 2 to 4pmNew
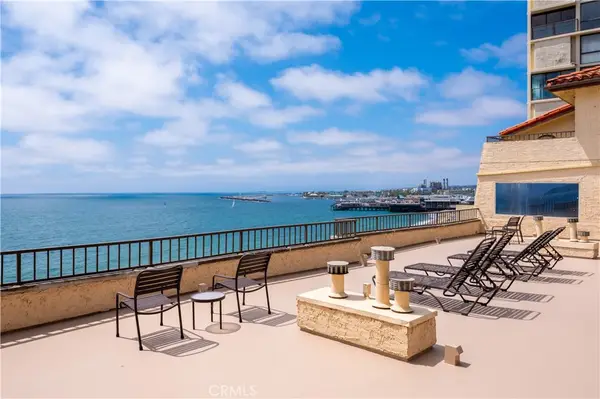 $999,000Active2 beds 2 baths1,065 sq. ft.
$999,000Active2 beds 2 baths1,065 sq. ft.555 Esplanade #320, Redondo Beach, CA 90277
MLS# SB25250424Listed by: BEACH CITY BROKERS - Open Sun, 1 to 4pmNew
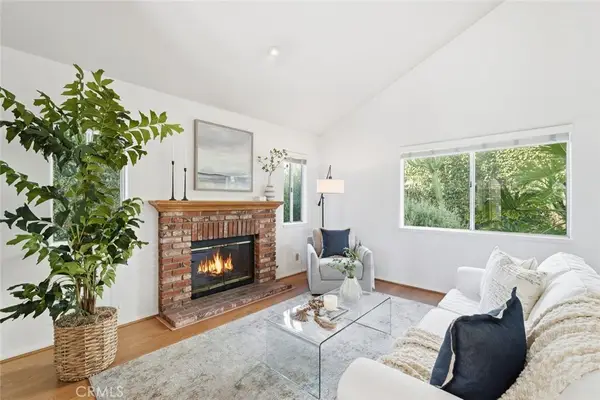 $1,399,000Active4 beds 3 baths2,419 sq. ft.
$1,399,000Active4 beds 3 baths2,419 sq. ft.2113 Marshallfield Lane #B, Redondo Beach, CA 90278
MLS# SB25239665Listed by: VISTA SOTHEBYS INTERNATIONAL REALTY - Open Sun, 1 to 4pmNew
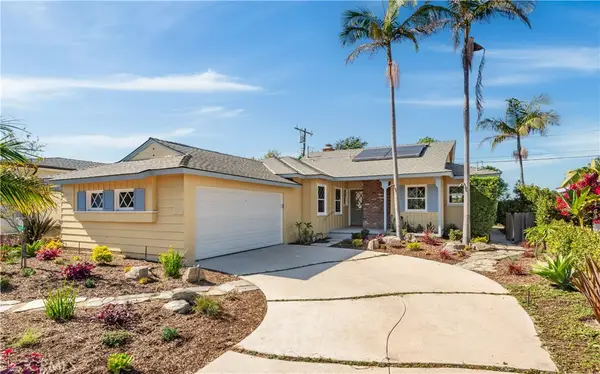 $2,190,000Active3 beds 2 baths1,512 sq. ft.
$2,190,000Active3 beds 2 baths1,512 sq. ft.527 Camino De Encanto, Redondo Beach, CA 90277
MLS# SB25250364Listed by: PACIFIC LAND CORPORATION - Open Sun, 2 to 4pmNew
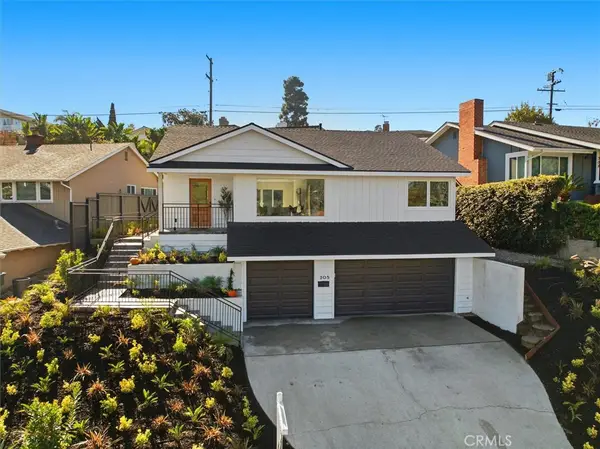 $2,299,000Active4 beds 2 baths1,767 sq. ft.
$2,299,000Active4 beds 2 baths1,767 sq. ft.205 Vista Del Parque, Redondo Beach, CA 90277
MLS# PW25249483Listed by: ENRG REALY INC - Open Sun, 2 to 4pmNew
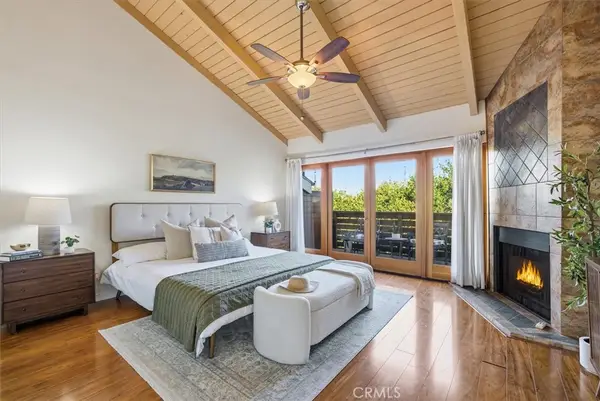 $899,000Active3 beds 2 baths1,296 sq. ft.
$899,000Active3 beds 2 baths1,296 sq. ft.2406 Aviation #C, Redondo Beach, CA 90278
MLS# SB25249396Listed by: COMPASS - Open Sun, 1 to 4pmNew
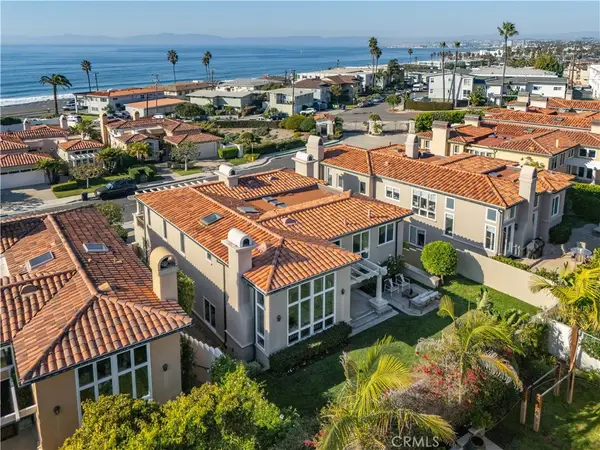 $3,899,000Active5 beds 5 baths3,294 sq. ft.
$3,899,000Active5 beds 5 baths3,294 sq. ft.410 Paseo De La Concha, Redondo Beach, CA 90277
MLS# PV25244763Listed by: COMPASS - Open Sun, 1 to 4pmNew
 $3,200,000Active5 beds 4 baths3,775 sq. ft.
$3,200,000Active5 beds 4 baths3,775 sq. ft.120 Via Alameda, Redondo Beach, CA 90277
MLS# PV25244781Listed by: VISTA SOTHEBY'S INTERNATIONAL REALTY
