2121 Marshallfield Lane, Redondo Beach, CA 90278
Local realty services provided by:Better Homes and Gardens Real Estate Haven Properties
2121 Marshallfield Lane,Redondo Beach, CA 90278
$1,695,000
- 5 Beds
- 3 Baths
- 2,166 sq. ft.
- Single family
- Active
Listed by:david caskey
Office:exp realty of california inc
MLS#:SB25175077
Source:CRMLS
Price summary
- Price:$1,695,000
- Price per sq. ft.:$782.55
About this home
Rare Duplex Opportunity on an Oversized Lot in North Redondo Beach
Situated on a 7,384 sq ft lot, this attached duplex offers flexibility for investors, multi-generational living, or future single-family use. The front unit features 3 bedrooms and 2 bathrooms across approximately 1,250 sq ft, while the rear unit offers 2 bedrooms and 1 bathroom in approximately 900 sq ft. Both units include luxury vinyl plank flooring, stone and tile countertops, custom wood accents and built-in storage. The layout is currently separated by an enclosed hallway, which can be removed to create one larger residence if desired. Additional highlights include a 4-car garage with a large storage area, shared laundry with separate tenant access, and extra driveway and side yard parking—ideal for multiple vehicles or secure space for pets.
Located in the award-winning Jefferson Elementary, Adams Middle, and Redondo Union High School district. Enjoy the best of the South Bay with close proximity to beaches, local parks, and Redondo’s community events like BeachLife Festival, farmers markets, and summer street fairs.
Contact an agent
Home facts
- Year built:1951
- Listing ID #:SB25175077
- Added:50 day(s) ago
- Updated:September 26, 2025 at 10:31 AM
Rooms and interior
- Bedrooms:5
- Total bathrooms:3
- Full bathrooms:3
- Living area:2,166 sq. ft.
Heating and cooling
- Heating:Forced Air, Natural Gas, Wall Furnance
Structure and exterior
- Roof:Composition
- Year built:1951
- Building area:2,166 sq. ft.
- Lot area:0.17 Acres
Schools
- High school:Redondo Union
- Middle school:Adams
- Elementary school:Jefferson
Utilities
- Water:Public, Water Connected
- Sewer:Public Sewer, Sewer Connected
Finances and disclosures
- Price:$1,695,000
- Price per sq. ft.:$782.55
New listings near 2121 Marshallfield Lane
- New
 $2,230,000Active4 beds 4 baths2,736 sq. ft.
$2,230,000Active4 beds 4 baths2,736 sq. ft.2224 Dufour Avenue #A, Redondo Beach, CA 90278
MLS# SB25226015Listed by: ESTATE PROPERTIES - New
 $4,199,000Active5 beds 6 baths4,506 sq. ft.
$4,199,000Active5 beds 6 baths4,506 sq. ft.641 Gertruda Avenue, Redondo Beach, CA 90277
MLS# SB25224574Listed by: ESTATE PROPERTIES - New
 $2,850,000Active-- beds -- baths4,444 sq. ft.
$2,850,000Active-- beds -- baths4,444 sq. ft.2226 Voorhees Avenue, Redondo Beach, CA 90278
MLS# SB25225788Listed by: LYON STAHL INVESTMENT REAL ESTATE, INC. - New
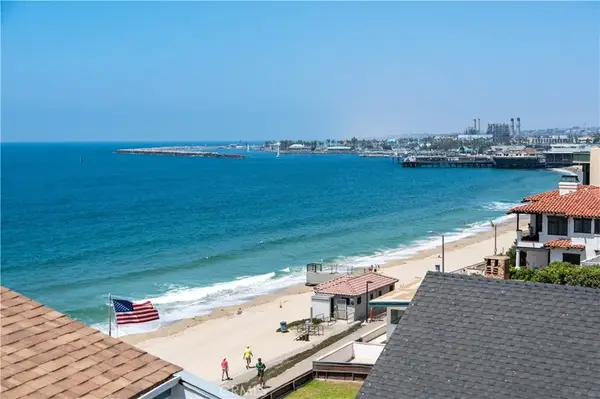 $720,000Active1 beds 1 baths719 sq. ft.
$720,000Active1 beds 1 baths719 sq. ft.615 Esplanade #512, Redondo Beach, CA 90277
MLS# SB25224045Listed by: BEACH CITY BROKERS - Open Sat, 1 to 3pmNew
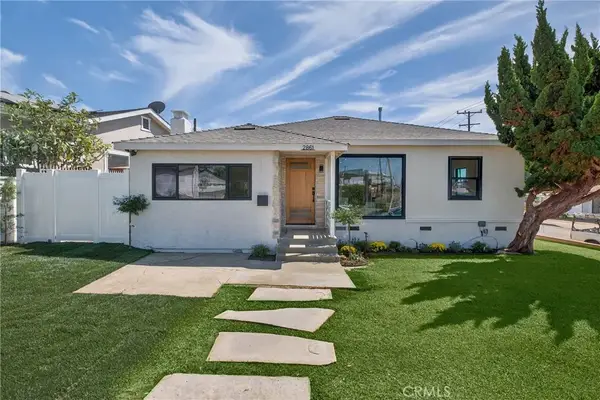 $1,499,900Active3 beds 2 baths1,086 sq. ft.
$1,499,900Active3 beds 2 baths1,086 sq. ft.2861 Pinckard Avenue, Redondo Beach, CA 90278
MLS# SB25225295Listed by: COMPASS - New
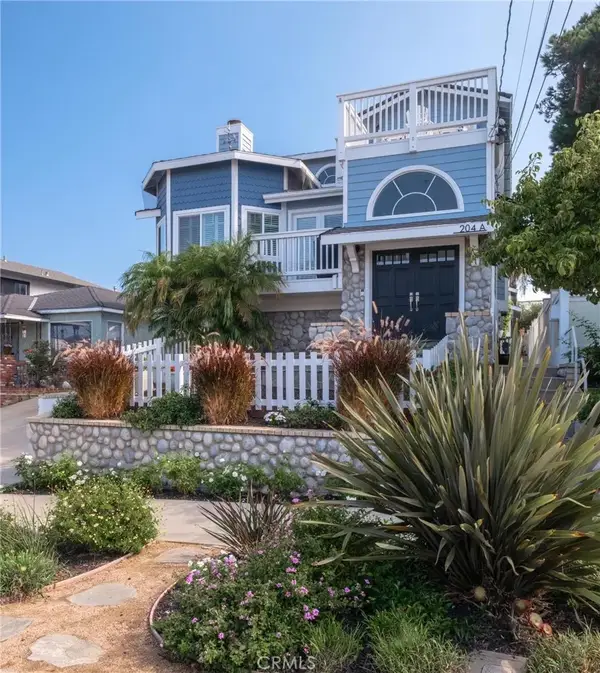 $1,820,000Active4 beds 3 baths2,230 sq. ft.
$1,820,000Active4 beds 3 baths2,230 sq. ft.204 N Lucia Avenue #A, Redondo Beach, CA 90277
MLS# SB25214171Listed by: NON LISTED OFFICE - New
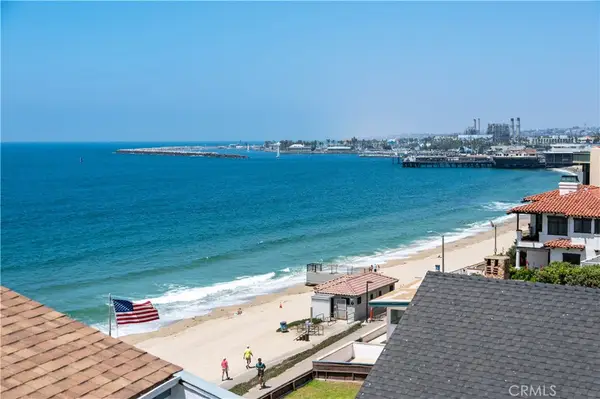 $720,000Active1 beds 1 baths719 sq. ft.
$720,000Active1 beds 1 baths719 sq. ft.615 Esplanade #512, Redondo Beach, CA 90277
MLS# SB25224045Listed by: BEACH CITY BROKERS - New
 $720,000Active1 beds 1 baths719 sq. ft.
$720,000Active1 beds 1 baths719 sq. ft.615 Esplanade #512, Redondo Beach, CA 90277
MLS# SB25224045Listed by: BEACH CITY BROKERS - Open Sun, 1 to 4pmNew
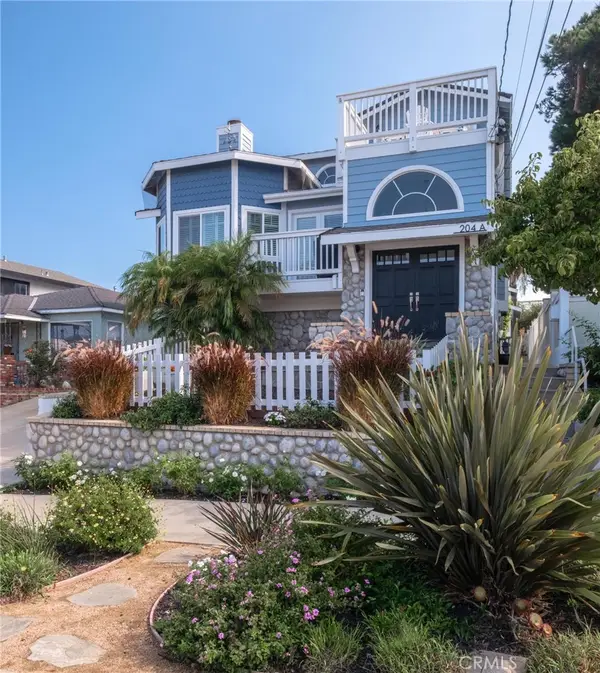 $1,820,000Active4 beds 3 baths2,230 sq. ft.
$1,820,000Active4 beds 3 baths2,230 sq. ft.204 N Lucia Avenue #A, Redondo Beach, CA 90277
MLS# SB25214171Listed by: CENTURY 21 UNION REALTY - New
 $980,000Active3 beds 3 baths1,617 sq. ft.
$980,000Active3 beds 3 baths1,617 sq. ft.2719 Grant Avenue #C, Redondo Beach, CA 90278
MLS# SB25195528Listed by: CENTURY 21 UNION REALTY
