1458 Hudson Street #116, Redwood City, CA 94061
Local realty services provided by:Better Homes and Gardens Real Estate Everything Real Estate
Listed by: john tran
Office: kw santa clara valley inc
MLS#:ML82027420
Source:CRMLS
Price summary
- Price:$595,000
- Price per sq. ft.:$607.14
- Monthly HOA dues:$942
About this home
URBAN COMFORT - SUPER LOCATION - TURNKEY READY. Welcome to 1458 Hudson Street #116 a remodeled 2-bed, 1-bath condo that nails both style and convenience. Located right across from Palm Park and the YMCA in Redwood City's sought-after west side, you're moments away from downtown restaurants, errands, commute routes and tech hubs. Inside, the first-floor corner unit features an open-plan living/dining area with sliding glass doors to a private balcony, offering serene views and abundant natural light. The stylish kitchen shines with cream-colored cabinets, subway tile backsplash, marble countertops, stainless appliances and a warming tray. The spa-style bathroom includes a deep soaking tub paired with a rain-shower head and glass accent tile for an elevated feel. Laminate flooring throughout, upgraded dual-pane windows, fresh finishes and thoughtful upgrades ensure low maintenance and high comfort. The community offers a pool, laundry facilities on each floor, and the convenience of two deeded parking spots. If you've been looking for a move-in ready home with a vibrant neighborhood feel, this ones for you. Dont miss this opportunity!
Contact an agent
Home facts
- Year built:1970
- Listing ID #:ML82027420
- Added:93 day(s) ago
- Updated:February 10, 2026 at 02:17 PM
Rooms and interior
- Bedrooms:2
- Total bathrooms:1
- Full bathrooms:1
- Living area:980 sq. ft.
Heating and cooling
- Cooling:Central Air
- Heating:Central Furnace
Structure and exterior
- Year built:1970
- Building area:980 sq. ft.
Schools
- High school:Woodside
- Middle school:John F. Kennedy
- Elementary school:Other
Utilities
- Sewer:Public Sewer
Finances and disclosures
- Price:$595,000
- Price per sq. ft.:$607.14
New listings near 1458 Hudson Street #116
- New
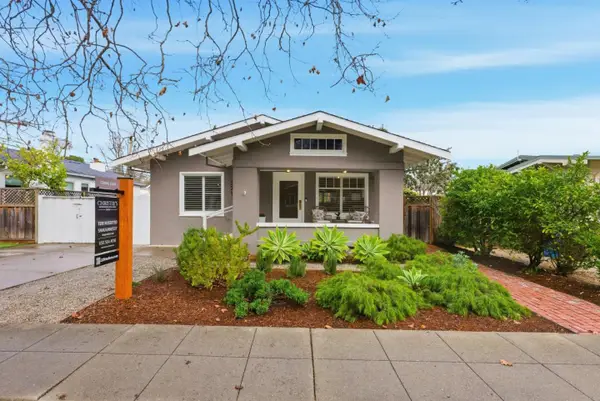 $2,250,000Active4 beds 2 baths1,490 sq. ft.
$2,250,000Active4 beds 2 baths1,490 sq. ft.221 Hudson Street, Redwood City, CA 94062
MLS# ML82033461Listed by: CHRISTIE'S INTERNATIONAL REAL ESTATE SERENO - New
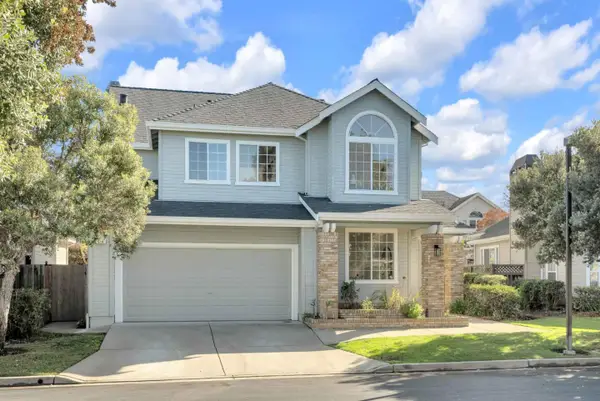 $2,798,000Active4 beds 3 baths2,660 sq. ft.
$2,798,000Active4 beds 3 baths2,660 sq. ft.814 Schooner Bay Drive, Redwood City, CA 94065
MLS# ML82034932Listed by: COMPASS - New
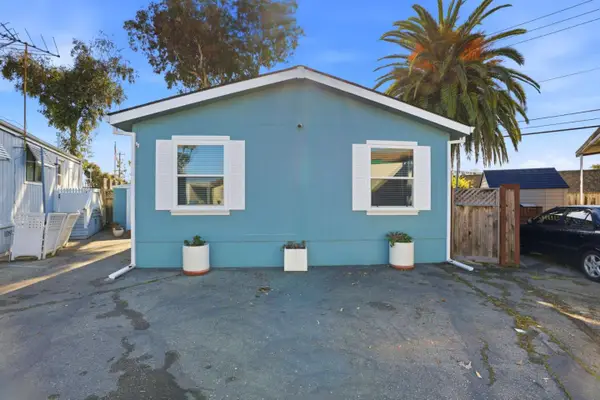 $349,888Active4 beds 2 baths1,344 sq. ft.
$349,888Active4 beds 2 baths1,344 sq. ft.2053 E Bayshore Road #55, Redwood City, CA 94063
MLS# ML82034072Listed by: FIFTY HILLS REAL ESTATE - New
 $349,888Active4 beds 2 baths1,344 sq. ft.
$349,888Active4 beds 2 baths1,344 sq. ft.2053 E Bayshore Road #55, Redwood City, CA 94063
MLS# ML82034072Listed by: FIFTY HILLS REAL ESTATE - Open Sat, 1:30 to 4:30pmNew
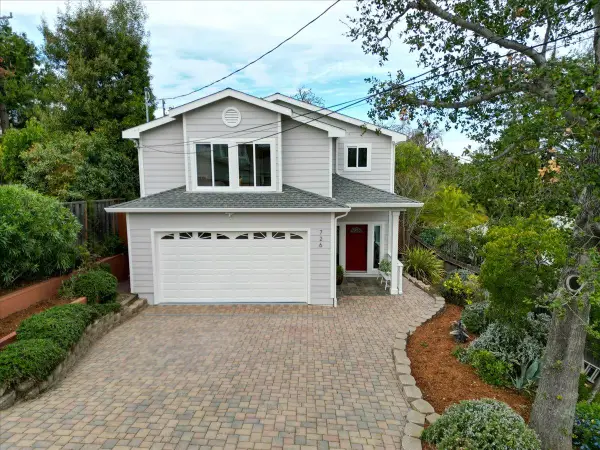 $1,988,888Active4 beds 3 baths2,455 sq. ft.
$1,988,888Active4 beds 3 baths2,455 sq. ft.726 Hillcrest Drive, REDWOOD CITY, CA 94062
MLS# 82034880Listed by: KELLER WILLIAMS PALO ALTO - New
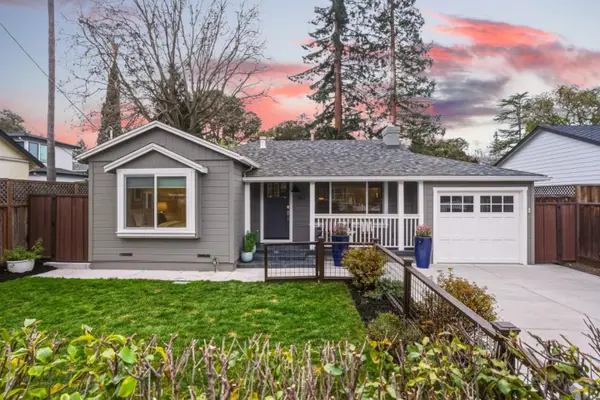 $2,198,000Active3 beds 2 baths1,520 sq. ft.
$2,198,000Active3 beds 2 baths1,520 sq. ft.380 San Carlos Avenue, Redwood City, CA 94061
MLS# ML82034812Listed by: COMPASS - New
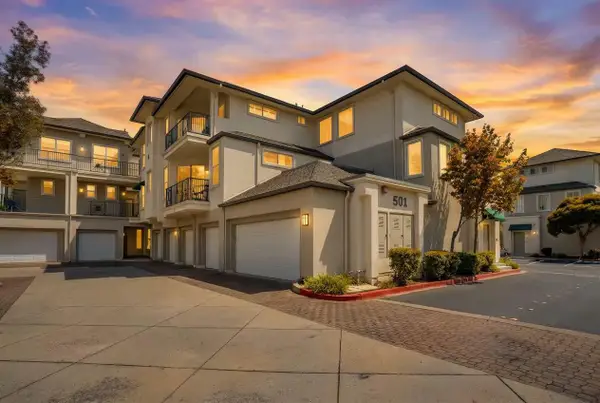 $778,000Active1 beds 2 baths927 sq. ft.
$778,000Active1 beds 2 baths927 sq. ft.501 Baltic Circle #539, Redwood City, CA 94065
MLS# ML82034547Listed by: COLDWELL BANKER REALTY - New
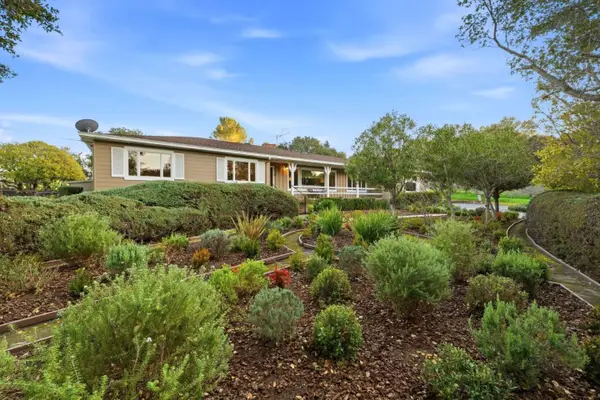 $3,688,000Active3 beds 2 baths2,100 sq. ft.
$3,688,000Active3 beds 2 baths2,100 sq. ft.135 Harcross Road, Woodside, CA 94062
MLS# ML82034218Listed by: COMPASS - Open Sun, 1 to 4pmNew
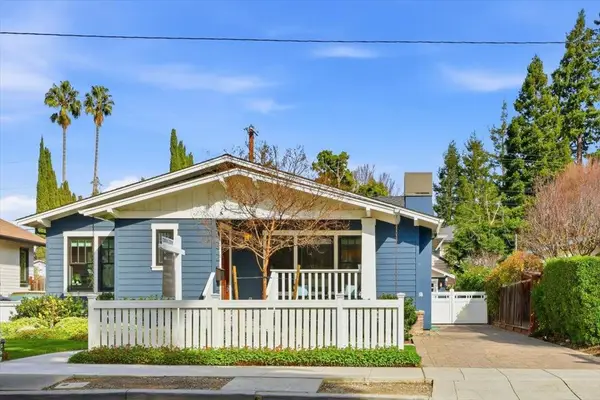 $2,795,000Active3 beds 2 baths1,954 sq. ft.
$2,795,000Active3 beds 2 baths1,954 sq. ft.269 Fulton Street, Redwood City, CA 94062
MLS# ML82031831Listed by: EXP REALTY OF CALIFORNIA INC - Open Sun, 1 to 4pmNew
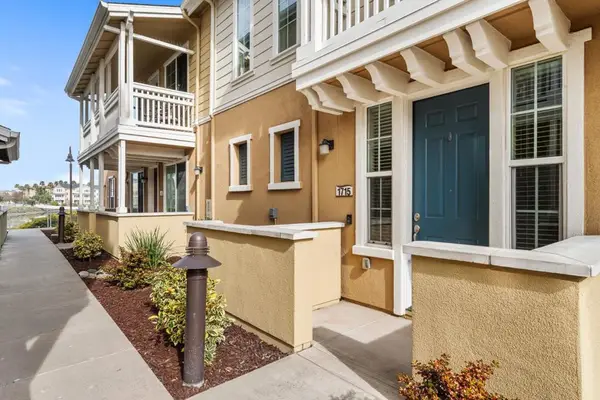 $1,248,000Active2 beds 3 baths1,428 sq. ft.
$1,248,000Active2 beds 3 baths1,428 sq. ft.641 Turnbuckle Drive #1715, Redwood City, CA 94063
MLS# ML82034257Listed by: LAZAR HOMES

