2013 Oregon Avenue, Redwood City, CA 94061
Local realty services provided by:Better Homes and Gardens Real Estate Royal & Associates
2013 Oregon Avenue,Redwood City, CA 94061
$3,850,000
- 4 Beds
- 5 Baths
- 3,239 sq. ft.
- Single family
- Pending
Listed by: nadine masarweh
Office: thomas james real estate services, inc,
MLS#:ML82021854
Source:CAMAXMLS
Price summary
- Price:$3,850,000
- Price per sq. ft.:$1,188.64
About this home
This 2-story Traditional-style Thomas James Homes residence offers 4-bedrooms and 4.5-bathrooms in the Woodside Plaza neighborhood. With thoughtfully designed living spaces and elevated finishes throughout, this home is crafted for both comfort and style. The main floor boasts a spacious great room with fireplace and large sliding doors that open to the patio for seamless indoor/outdoor living. The gourmet kitchen is appointed with a walk-in pantry and a large dining area, along with a private ADU featuring a kitchenette and en suite bathroom. Upstairs, youll find two secondary bedrooms, a full bathroom, and a laundry room with sink. The grand suite includes a walk-in closet and a spa-like bath complete with dual vanities, a free-standing soaking tub, and a walk-in shower. *Preliminary architecture shown is subject to change based on jurisdiction's design review process. Illustrative landscaping shown is generic and does not represent the landscaping proposed for this site. All imagery is representational and does not depict specific building, views or future architectural details.
Contact an agent
Home facts
- Year built:2025
- Listing ID #:ML82021854
- Added:96 day(s) ago
- Updated:December 23, 2025 at 12:13 PM
Rooms and interior
- Bedrooms:4
- Total bathrooms:5
- Full bathrooms:4
- Living area:3,239 sq. ft.
Heating and cooling
- Cooling:Central Air
- Heating:Electric, Forced Air
Structure and exterior
- Roof:Composition Shingles
- Year built:2025
- Building area:3,239 sq. ft.
- Lot area:0.17 Acres
Utilities
- Water:Public
Finances and disclosures
- Price:$3,850,000
- Price per sq. ft.:$1,188.64
New listings near 2013 Oregon Avenue
 $1,175,000Pending2 beds 3 baths1,433 sq. ft.
$1,175,000Pending2 beds 3 baths1,433 sq. ft.914 Woodside Road, Redwood City, CA 94061
MLS# ML82029707Listed by: COLDWELL BANKER REALTY $1,175,000Pending2 beds 3 baths1,433 sq. ft.
$1,175,000Pending2 beds 3 baths1,433 sq. ft.914 Woodside Road, Redwood City, CA 94061
MLS# ML82029707Listed by: COLDWELL BANKER REALTY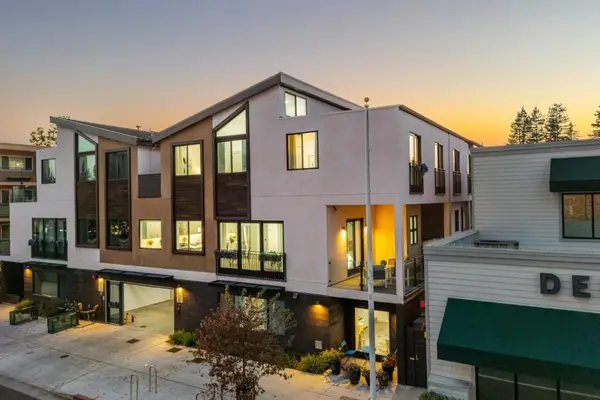 $1,425,000Pending3 beds 3 baths1,904 sq. ft.
$1,425,000Pending3 beds 3 baths1,904 sq. ft.920 Woodside Road, Redwood City, CA 94061
MLS# ML82029638Listed by: COLDWELL BANKER REALTY- New
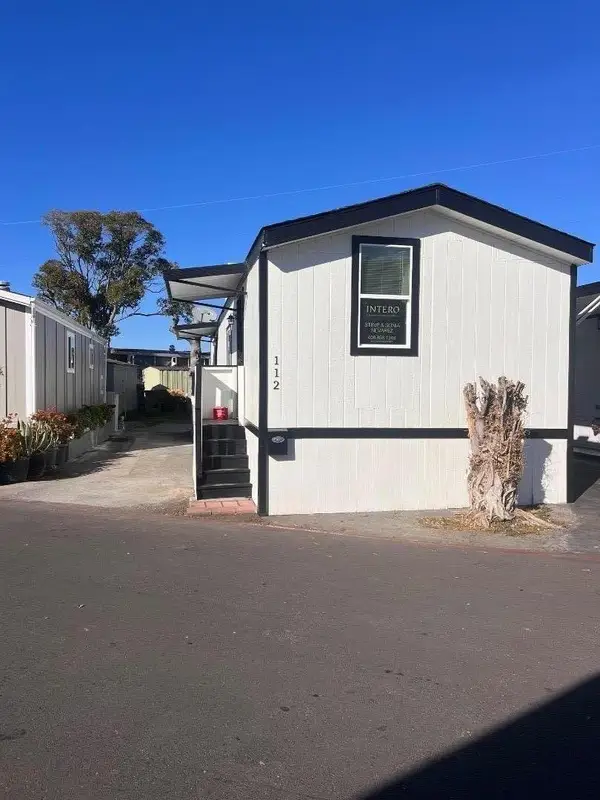 $245,000Active2 beds 2 baths728 sq. ft.
$245,000Active2 beds 2 baths728 sq. ft.3499 BAYSHORE Road, REDWOOD CITY, CA 94063
MLS# 82029427Listed by: INTERO REAL ESTATE SERVICES - New
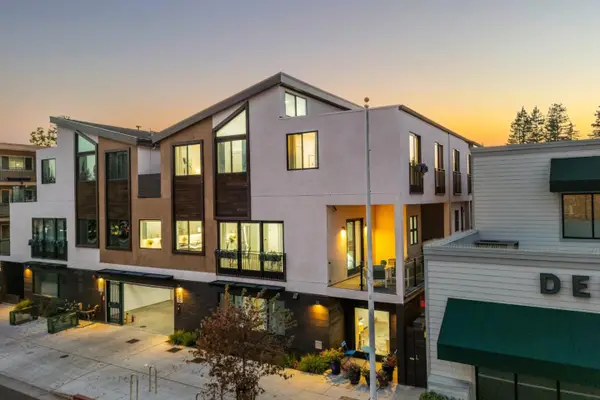 $1,350,000Active3 beds 3 baths1,700 sq. ft.
$1,350,000Active3 beds 3 baths1,700 sq. ft.908 Woodside Road, Redwood City, CA 94061
MLS# ML82029509Listed by: COLDWELL BANKER REALTY - New
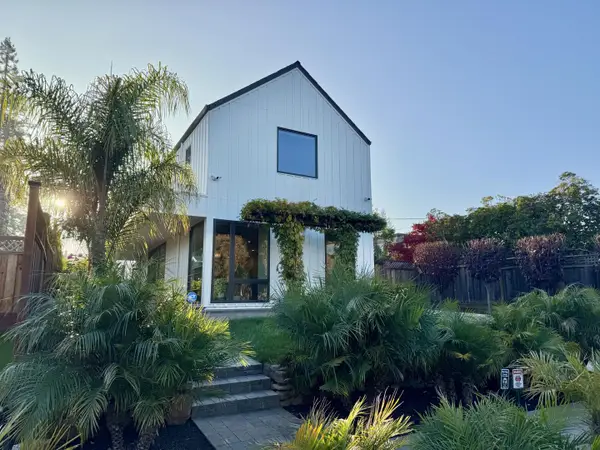 $3,588,000Active4 beds 4 baths3,104 sq. ft.
$3,588,000Active4 beds 4 baths3,104 sq. ft.16 Hillview Avenue, Redwood City, CA 94062
MLS# ML82029463Listed by: CANOPY REALTY - New
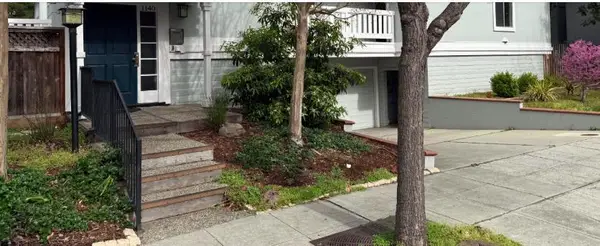 $539,000Active2 beds 1 baths1,104 sq. ft.
$539,000Active2 beds 1 baths1,104 sq. ft.1140 Whipple Avenue #22, Redwood City, CA 94062
MLS# ML82029460Listed by: TURNER REAL ESTATE - New
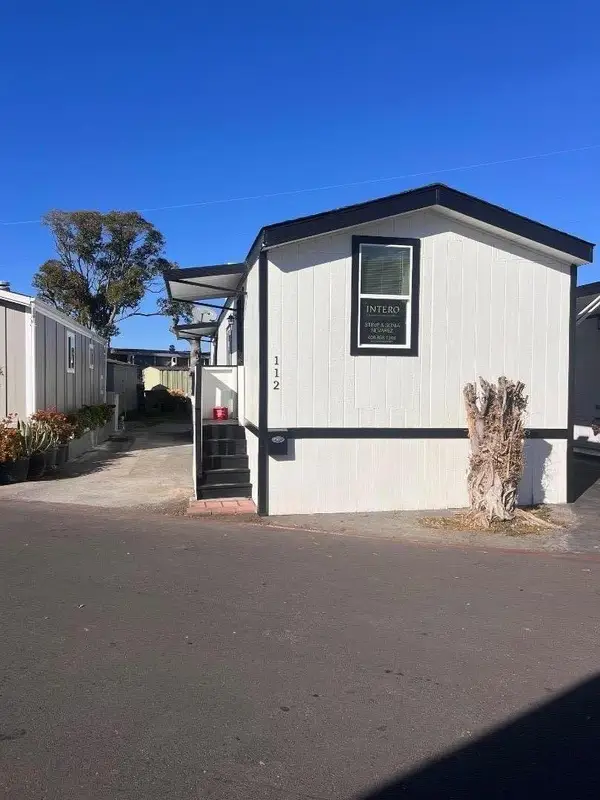 $245,000Active2 beds 2 baths728 sq. ft.
$245,000Active2 beds 2 baths728 sq. ft.3499 E Bayshore Road #112, Redwood City, CA 94063
MLS# ML82029427Listed by: INTERO REAL ESTATE SERVICES 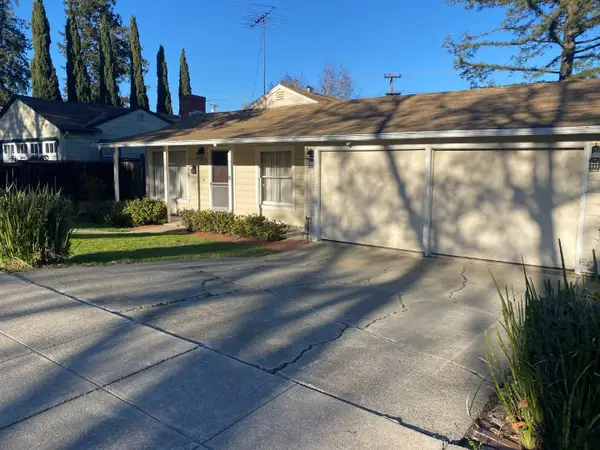 $1,498,000Pending3 beds 1 baths980 sq. ft.
$1,498,000Pending3 beds 1 baths980 sq. ft.1271 Fernside Street, Redwood City, CA 94061
MLS# ML82029274Listed by: COLDWELL BANKER REALTY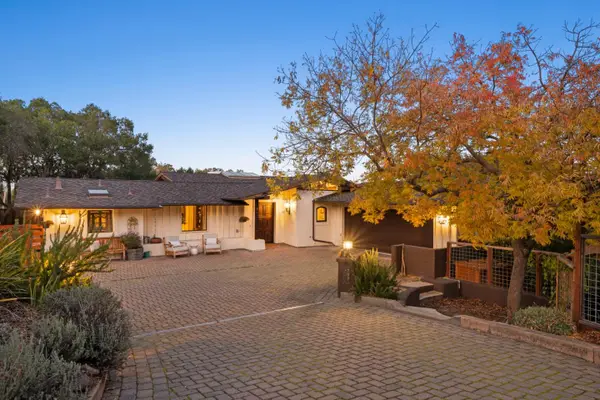 $3,850,000Active3 beds 3 baths2,890 sq. ft.
$3,850,000Active3 beds 3 baths2,890 sq. ft.707 Vista Drive, Redwood City, CA 94062
MLS# ML82029262Listed by: COMPASS
