213 Yarborough Lane, Redwood City, CA 94061
Local realty services provided by:Better Homes and Gardens Real Estate Royal & Associates
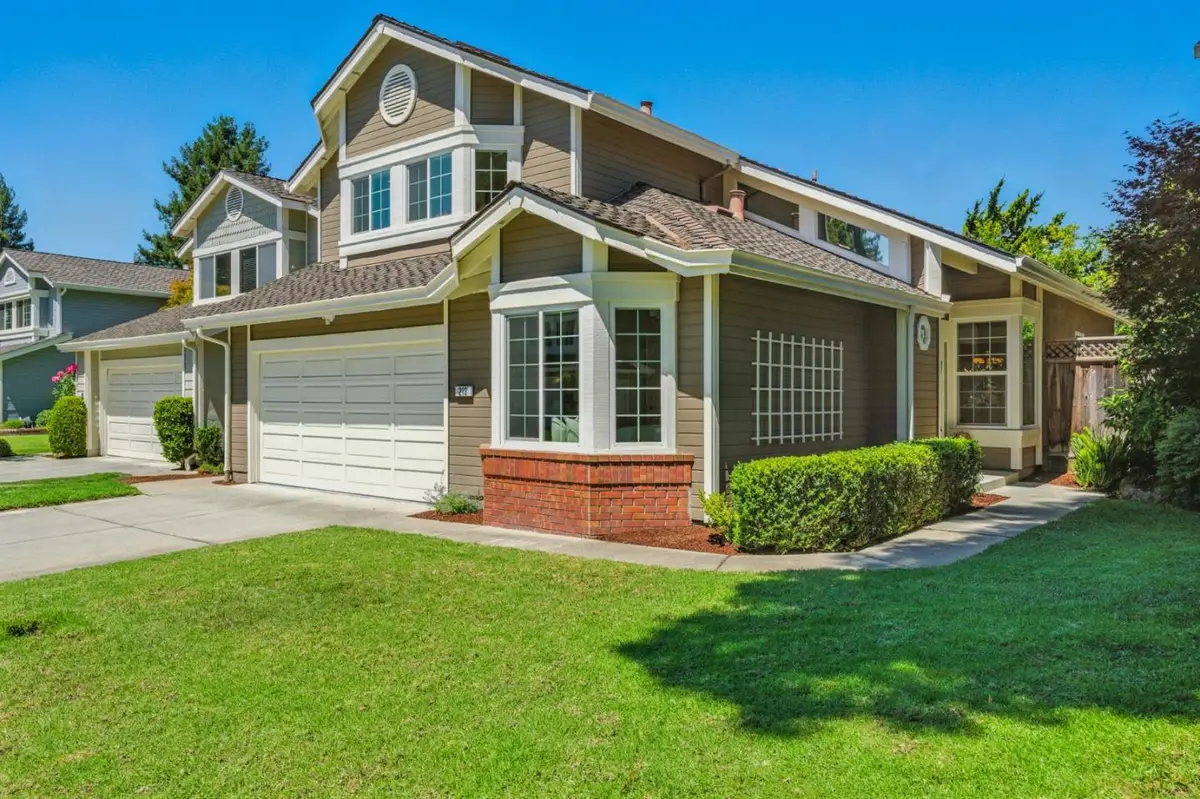
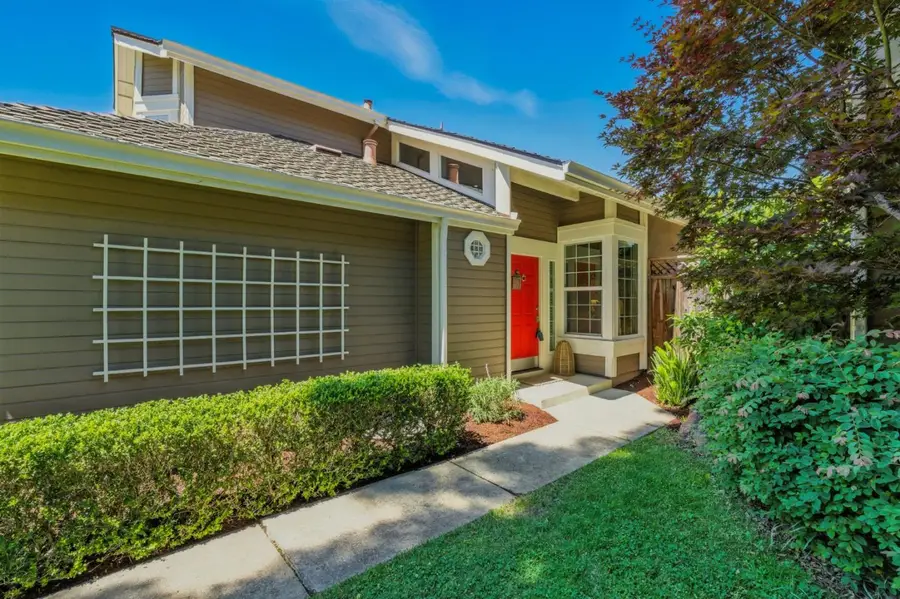
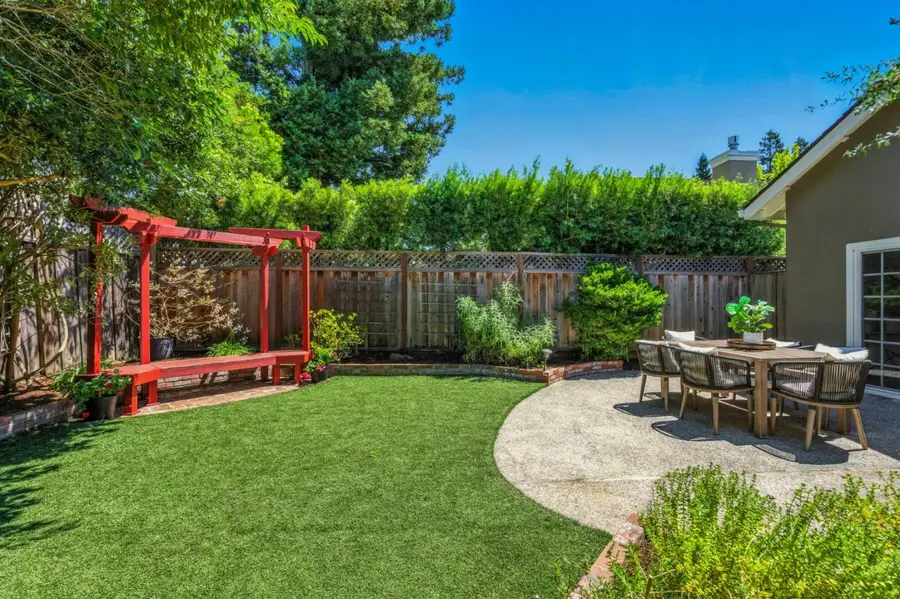
Listed by:laura bertolacci
Office:christie's international real estate sereno
MLS#:ML82017972
Source:CAMAXMLS
Price summary
- Price:$2,650,000
- Price per sq. ft.:$1,221.2
- Monthly HOA dues:$266
About this home
Located just a stones throw from Atherton in the prestigious gated community of Kentfield Commons, 213 Yarborough Lane offers a refined blend of comfort, style, and convenience. This 4-bedroom, 3-bath home spans approximately 2,170sf and features a remodeled kitchen with granite counters, glass tile backsplash, double ovens, gas cooktop, and premium finishes. The kitchen and adjoining family room with custom built-ins open to the landscaped backyard, with low-maintenance turf lawn, expansive patio & deck, creating seamless indoor-outdoor flow. Living spaces include wood floors, updated windows, a fireplace, and formal dining with vaulted ceilings. The primary suite boasts vaulted ceilings, a walk-in closet, and stunning bath with walk-in shower, while all baths are updated. A downstairs bedroom with full bath is ideal for guests or a home office. Kentfield Commons amenities include a gated entrance, lush 2.5-acre park, playground, and junior Olympic pool. Close to top employers, including Meta, Box, Google & Apple, acclaimed schools, and vibrant downtown Redwood City with fine dining, entertainment, and boutiques shops, this home presents a rare opportunity to enjoy sophisticated living in one of the Peninsulas most coveted enclaves.
Contact an agent
Home facts
- Year built:1985
- Listing Id #:ML82017972
- Added:1 day(s) ago
- Updated:August 16, 2025 at 02:12 AM
Rooms and interior
- Bedrooms:4
- Total bathrooms:3
- Full bathrooms:3
- Living area:2,170 sq. ft.
Heating and cooling
- Heating:Forced Air
Structure and exterior
- Roof:Composition Shingles
- Year built:1985
- Building area:2,170 sq. ft.
- Lot area:0.12 Acres
Utilities
- Water:Public
Finances and disclosures
- Price:$2,650,000
- Price per sq. ft.:$1,221.2
New listings near 213 Yarborough Lane
- Open Sun, 2 to 4pmNew
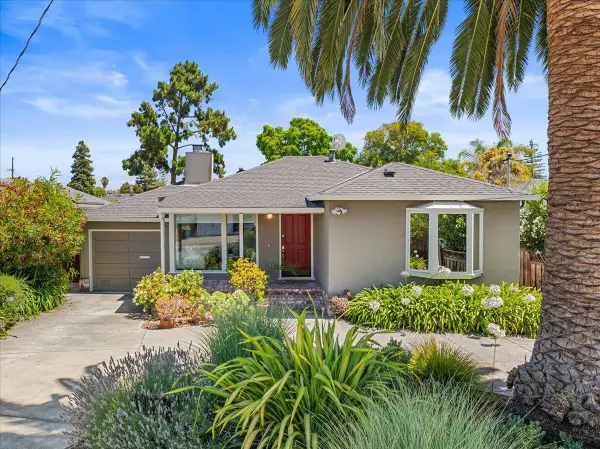 $1,249,999Active2 beds 1 baths1,131 sq. ft.
$1,249,999Active2 beds 1 baths1,131 sq. ft.820 Eighth Avenue, REDWOOD CITY, CA 94063
MLS# 82018207Listed by: GOLDEN GATE SOTHEBY'S INTERNATIONAL REALTY - Open Sun, 2 to 4pmNew
 $1,249,999Active2 beds 1 baths1,131 sq. ft.
$1,249,999Active2 beds 1 baths1,131 sq. ft.820 Eighth Avenue, Redwood City, CA 94063
MLS# ML82018207Listed by: GOLDEN GATE SOTHEBY'S INTERNATIONAL REALTY - Open Sat, 2 to 4pmNew
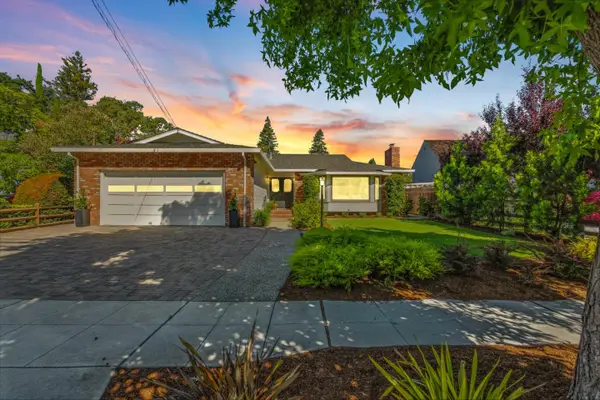 $2,495,000Active4 beds 3 baths2,550 sq. ft.
$2,495,000Active4 beds 3 baths2,550 sq. ft.2146 Whipple Avenue, REDWOOD CITY, CA 94062
MLS# 82017299Listed by: CHRISTIE'S INTERNATIONAL REAL ESTATE SERENO - Open Sat, 2 to 5pmNew
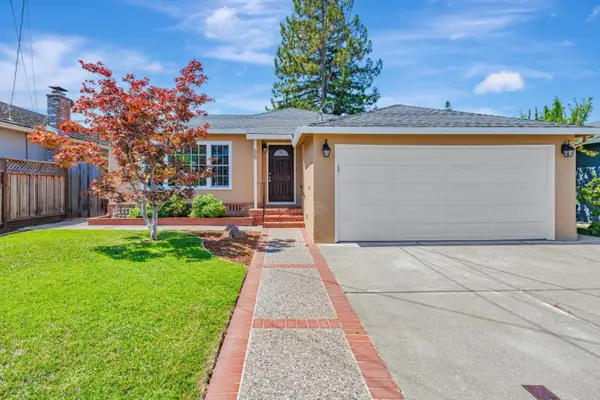 $1,795,000Active3 beds 2 baths1,487 sq. ft.
$1,795,000Active3 beds 2 baths1,487 sq. ft.520 Topaz Street, REDWOOD CITY, CA 94062
MLS# 82018139Listed by: RE/MAX SANTA CLARA VALLEY - New
 $2,148,000Active3 beds 2 baths1,335 sq. ft.
$2,148,000Active3 beds 2 baths1,335 sq. ft.2611 Carson Street, Redwood City, CA 94061
MLS# ML82018101Listed by: COLDWELL BANKER REALTY - Open Sat, 1 to 4pmNew
 $2,148,000Active3 beds 2 baths1,335 sq. ft.
$2,148,000Active3 beds 2 baths1,335 sq. ft.2611 Carson Street, REDWOOD CITY, CA 94061
MLS# 82018101Listed by: COLDWELL BANKER REALTY - Open Sat, 1 to 4pmNew
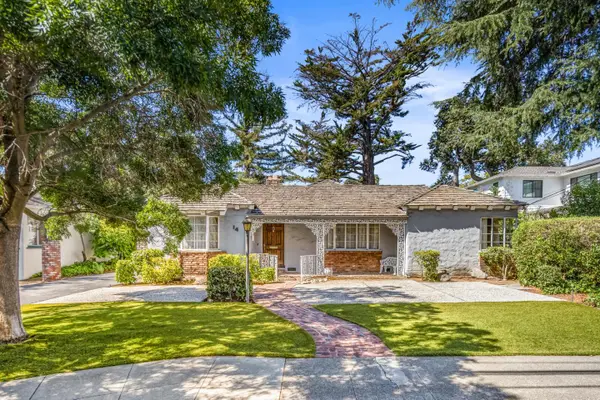 $1,995,950Active2 beds 2 baths2,070 sq. ft.
$1,995,950Active2 beds 2 baths2,070 sq. ft.14 Nevada Street, REDWOOD CITY, CA 94062
MLS# 82018104Listed by: BERKSHIRE HATHAWAY HOMESERVICES DRYSDALEPROPERTIES - Open Sat, 2 to 4pmNew
 $1,695,000Active3 beds 3 baths2,300 sq. ft.
$1,695,000Active3 beds 3 baths2,300 sq. ft.1518 Arguello Street, REDWOOD CITY, CA 94063
MLS# 82012077Listed by: CHANCE REAL ESTATE - New
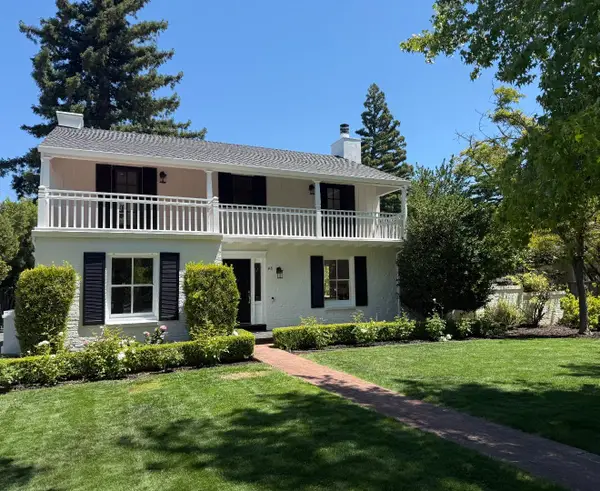 $3,700,000Active4 beds 3 baths2,810 sq. ft.
$3,700,000Active4 beds 3 baths2,810 sq. ft.48 Turnsworth Avenue, REDWOOD CITY, CA 94062
MLS# 82017192Listed by: EXP REALTY OF NORTHERN CALIFORNIA, INC.

