3676 Mcnulty Way, Redwood City, CA 94061
Local realty services provided by:Better Homes and Gardens Real Estate Reliance Partners
Listed by:joyce and tatum real estate
Office:christie's international real estate sereno
MLS#:ML82025027
Source:CAMAXMLS
Price summary
- Price:$2,898,000
- Price per sq. ft.:$1,227.97
About this home
Stunning Creekside Sanctuary in Farm Hills Estates. Nestled in one of Redwood Citys most coveted neighborhoods, Farm Hills Estates, this architectural gem showcases floor-to-ceiling windows framing captivating views. The generous open floor plan seamlessly blends indoor and outdoor living, creating a tranquil retreat surrounded by nature. A designer kitchen with high-end finishes, marble countertops, and premium appliances opens to an expansive outdoor dining deck, perfect for entertaining. The primary suite features a private balcony with breathtaking views, a spa-inspired bathroom with a skylight, and walk-in closet. The lower level offers a private office or exercise room, a large laundry area, and an oversized two-car garage with ample storage. Set on a 15,000 sq. ft. lot, the multi-level decks, Jacuzzi, and creekside sitting area create a treehouse-like sanctuary ideal for relaxation or gatherings. A charming yurt adds a unique touch to the serene setting. Located on a quiet cul-de-sac, this home offers easy access to Roy Cloud School and Farm Hill Boulevard, combining privacy, natural beauty, and convenience in one extraordinary property.
Contact an agent
Home facts
- Year built:1958
- Listing ID #:ML82025027
- Added:2 day(s) ago
- Updated:October 19, 2025 at 11:39 AM
Rooms and interior
- Bedrooms:3
- Total bathrooms:2
- Full bathrooms:2
- Living area:2,360 sq. ft.
Heating and cooling
- Cooling:Central Air
- Heating:Forced Air
Structure and exterior
- Roof:Composition Shingles
- Year built:1958
- Building area:2,360 sq. ft.
- Lot area:0.32 Acres
Finances and disclosures
- Price:$2,898,000
- Price per sq. ft.:$1,227.97
New listings near 3676 Mcnulty Way
- New
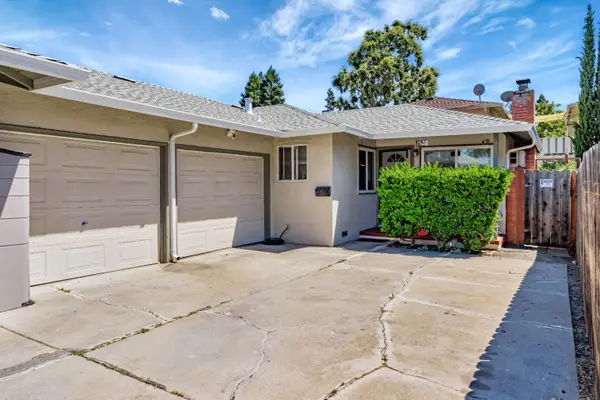 $1,499,995Active-- beds -- baths2,389 sq. ft.
$1,499,995Active-- beds -- baths2,389 sq. ft.1522 Hudson Street, REDWOOD CITY, CA 94061
MLS# 82025149Listed by: YELLOWSTONE INVESTMENTS - New
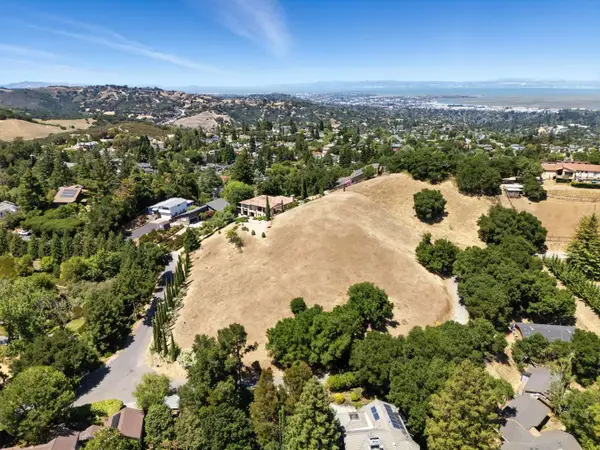 $2,998,000Active1.28 Acres
$2,998,000Active1.28 Acres0 West California Way, Redwood City, CA 94062
MLS# ML82025229Listed by: BERKSHIRE HATHAWAY HOMESERVICES DRYSDALEPROPERTIES - New
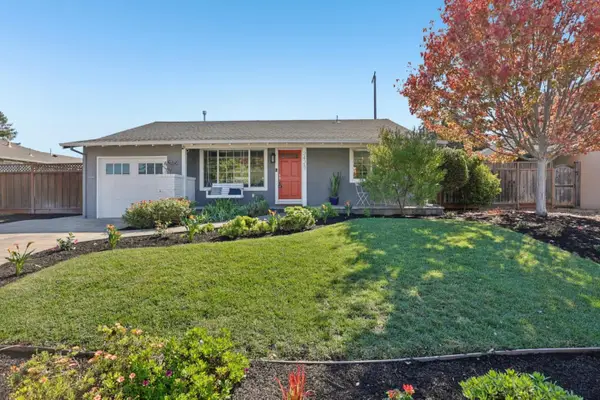 $2,199,000Active3 beds 3 baths1,642 sq. ft.
$2,199,000Active3 beds 3 baths1,642 sq. ft.2423 Palm Avenue, Redwood City, CA 94061
MLS# ML82025203Listed by: REDFIN - New
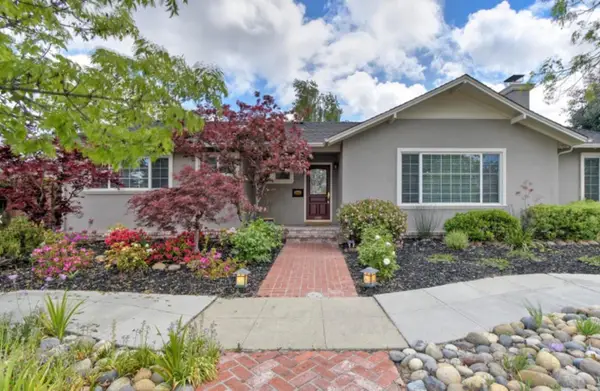 $2,100,000Active3 beds 2 baths1,459 sq. ft.
$2,100,000Active3 beds 2 baths1,459 sq. ft.1465 Bonnie Court, Redwood City, CA 94061
MLS# ML82024520Listed by: COLDWELL BANKER REALTY - New
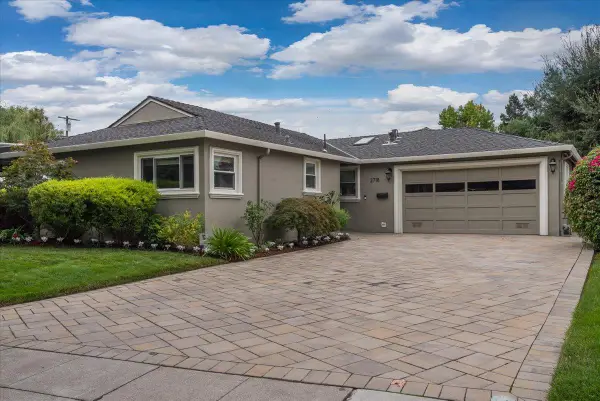 $2,125,000Active4 beds 2 baths1,550 sq. ft.
$2,125,000Active4 beds 2 baths1,550 sq. ft.2718 Ohio Avenue, Redwood City, CA 94061
MLS# ML82025194Listed by: CHRISTIE'S INTERNATIONAL REAL ESTATE SERENO - New
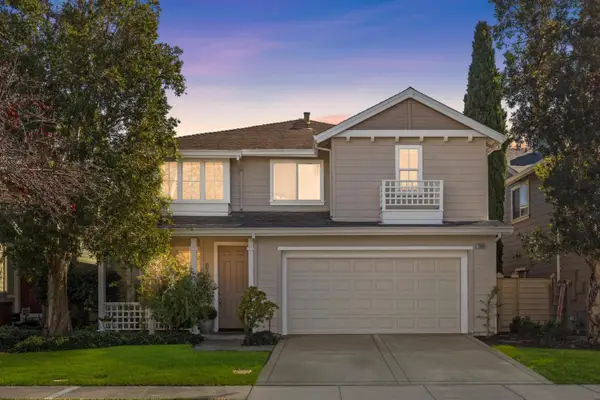 $1,998,000Active3 beds 3 baths1,870 sq. ft.
$1,998,000Active3 beds 3 baths1,870 sq. ft.2009 Gossamer Avenue, Redwood Shores, CA 94065
MLS# ML82025169Listed by: THE AGENCY - New
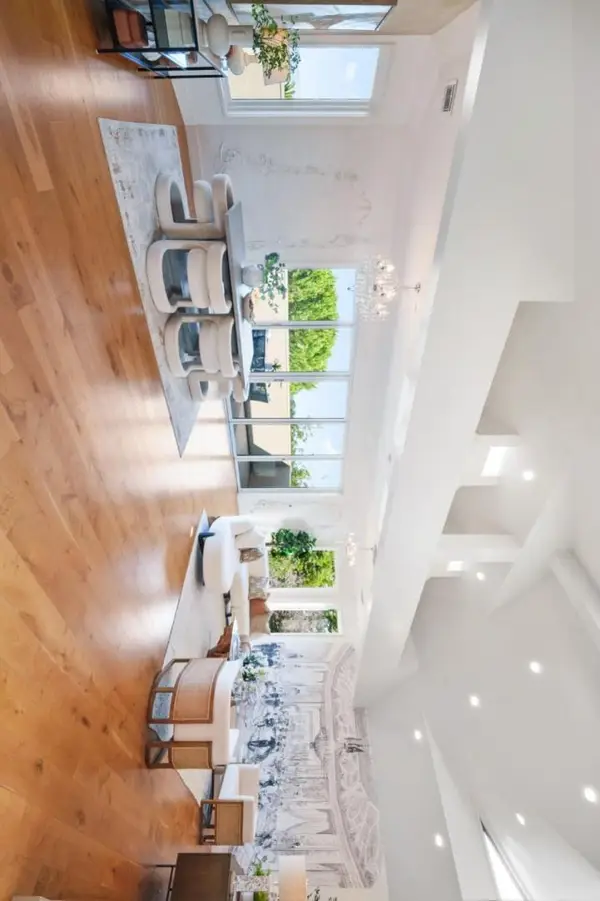 $4,380,000Active4 beds 5 baths3,229 sq. ft.
$4,380,000Active4 beds 5 baths3,229 sq. ft.841 Bayview Way, Redwood City, CA 94062
MLS# ML82023843Listed by: KW ADVISORS - New
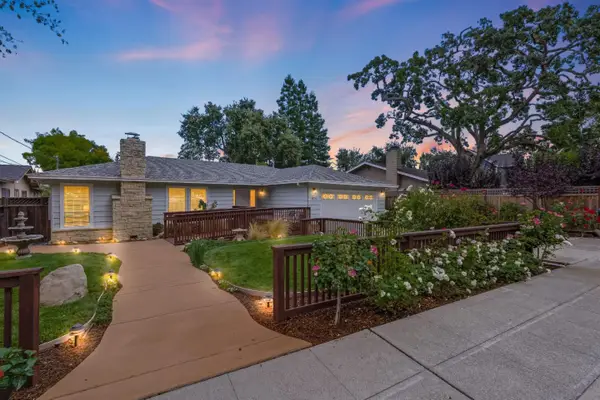 $2,500,000Active4 beds 2 baths1,900 sq. ft.
$2,500,000Active4 beds 2 baths1,900 sq. ft.471 Santa Clara Avenue, Redwood City, CA 94061
MLS# ML82025068Listed by: CHRISTIE'S INTERNATIONAL REAL ESTATE SERENO - New
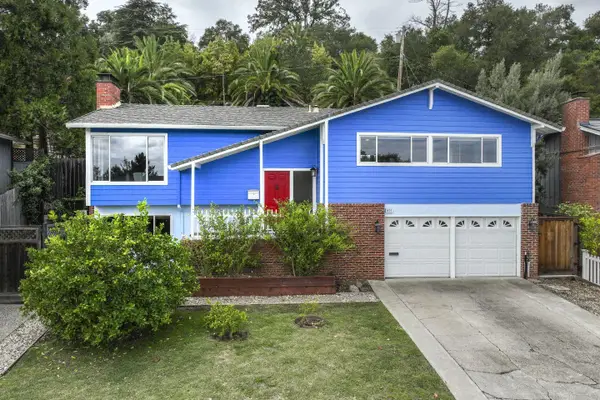 $1,998,000Active3 beds 3 baths1,940 sq. ft.
$1,998,000Active3 beds 3 baths1,940 sq. ft.3622 Farm Hill Boulevard, Redwood City, CA 94061
MLS# ML82025077Listed by: REMAX CAPITAL - Open Tue, 10am to 1pmNew
 $1,998,000Active3 beds 3 baths1,940 sq. ft.
$1,998,000Active3 beds 3 baths1,940 sq. ft.3622 Farm Hill Boulevard, Redwood City, CA 94061
MLS# ML82025077Listed by: REMAX CAPITAL
