3964 Jefferson Avenue, Redwood City, CA 94062
Local realty services provided by:Better Homes and Gardens Real Estate Royal & Associates
Listed by: jim arbeed
Office: coldwell banker realty
MLS#:ML82011812
Source:CA_BRIDGEMLS
Price summary
- Price:$6,500,000
- Price per sq. ft.:$1,100.76
About this home
Discover luxury living in this brand-new +/-5,905sf architectural masterpiece on a +/-.58-acre lot in prestigious Emerald Hills. With sweeping San Francisco Bay views, this 5BR/4.5BA home was designed with impeccable attention to detail and is a sanctuary of modern elegance and tranquility. A floor-to-ceiling glass door introduces an open-concept layout with soaring ceilings, floating staircases, and light hardwood floors. The formal living room features a sleek fireplace and expansive glass doors opening to the spectacular grounds. The chefs kitchen dazzles with stone counters, top-tier appliances, a massive island, and custom finishes, flowing into the vast, sunlit great room. Fleetwood glass pocket doors open to a stunning pool and an amazing yard. A huge guest suite with private deck, and a chic powder bath complete the main level. Upstairs, the luxurious primary suite includes a walk-in closet, spa-like bath with steam shower, and private view deck. An immense lower-level media/recreation room with wall-length wine display, bar, and patio access adds versatility. Resort-style grounds boast patios, level lawns, pool/spa with water features, outdoor kitchen, firepit, fountains, and sport court. A long driveway and 3-car garage complete this one-of-a-kind, stunning offering.
Contact an agent
Home facts
- Year built:2025
- Listing ID #:ML82011812
- Added:194 day(s) ago
- Updated:January 01, 2026 at 04:12 AM
Rooms and interior
- Bedrooms:5
- Total bathrooms:5
- Full bathrooms:4
- Living area:5,905 sq. ft.
Heating and cooling
- Cooling:Central Air
- Heating:Forced Air, Zoned
Structure and exterior
- Year built:2025
- Building area:5,905 sq. ft.
- Lot area:0.58 Acres
Finances and disclosures
- Price:$6,500,000
- Price per sq. ft.:$1,100.76
New listings near 3964 Jefferson Avenue
- New
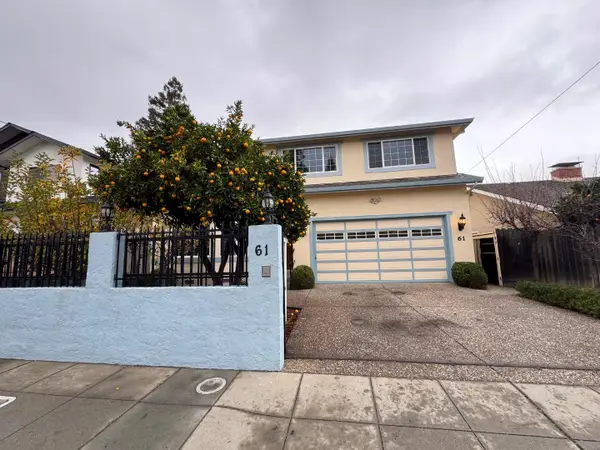 $1,875,000Active4 beds 4 baths2,650 sq. ft.
$1,875,000Active4 beds 4 baths2,650 sq. ft.61 Orchard Avenue, Redwood City, CA 94061
MLS# ML82029048Listed by: BERKSHIRE HATHAWAY HOMESERVICES DRYSDALEPROPERTIES - Open Sat, 1 to 4pmNew
 $1,875,000Active4 beds 4 baths2,650 sq. ft.
$1,875,000Active4 beds 4 baths2,650 sq. ft.61 Orchard Avenue, Redwood City, CA 94061
MLS# ML82029048Listed by: BERKSHIRE HATHAWAY HOMESERVICES DRYSDALEPROPERTIES - Open Sat, 1 to 4pmNew
 $1,875,000Active4 beds 4 baths2,650 sq. ft.
$1,875,000Active4 beds 4 baths2,650 sq. ft.61 Orchard Avenue, Redwood City, CA 94061
MLS# ML82029048Listed by: BERKSHIRE HATHAWAY HOMESERVICES DRYSDALEPROPERTIES 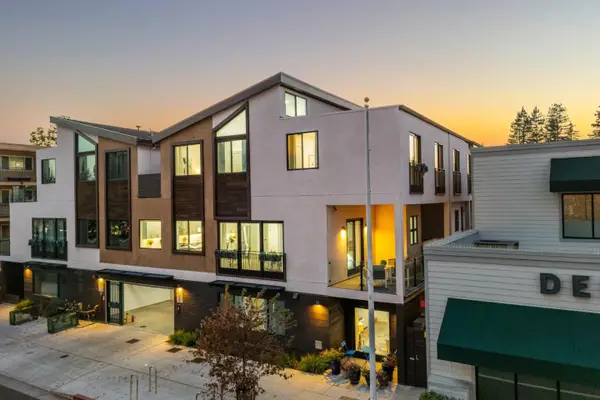 $1,175,000Pending2 beds 3 baths1,433 sq. ft.
$1,175,000Pending2 beds 3 baths1,433 sq. ft.914 Woodside Road, Redwood City, CA 94061
MLS# ML82029707Listed by: COLDWELL BANKER REALTY $1,175,000Pending2 beds 3 baths1,433 sq. ft.
$1,175,000Pending2 beds 3 baths1,433 sq. ft.914 Woodside Road, Redwood City, CA 94061
MLS# ML82029707Listed by: COLDWELL BANKER REALTY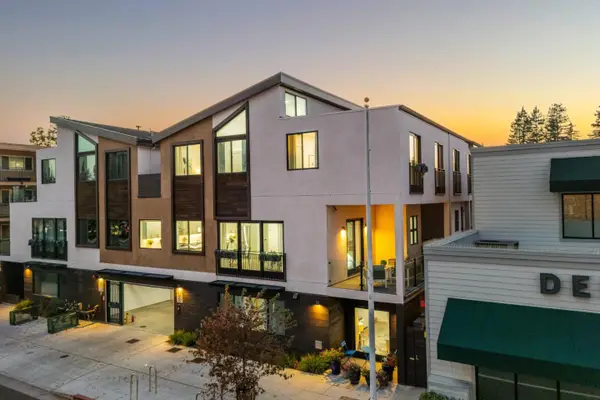 $1,425,000Pending3 beds 3 baths1,904 sq. ft.
$1,425,000Pending3 beds 3 baths1,904 sq. ft.920 Woodside Road, Redwood City, CA 94061
MLS# ML82029638Listed by: COLDWELL BANKER REALTY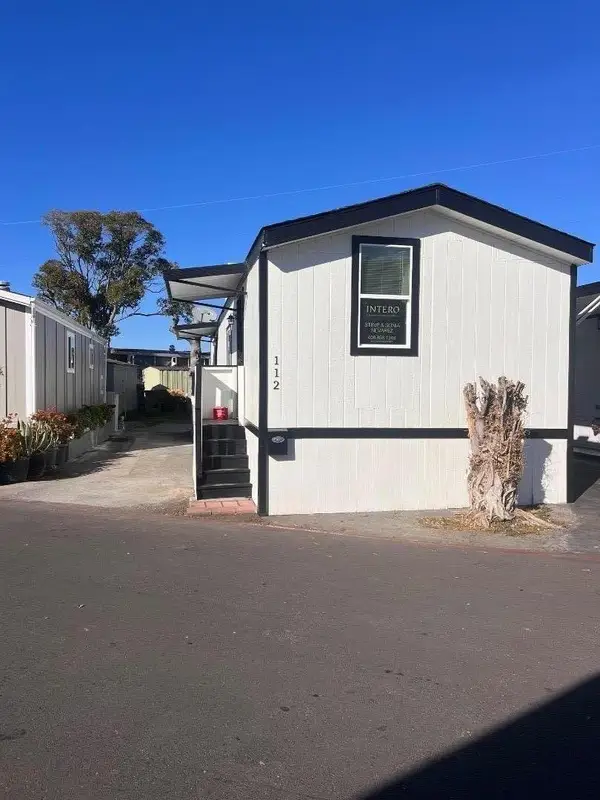 $245,000Active2 beds 2 baths728 sq. ft.
$245,000Active2 beds 2 baths728 sq. ft.3499 BAYSHORE Road, REDWOOD CITY, CA 94063
MLS# 82029427Listed by: INTERO REAL ESTATE SERVICES- Open Fri, 1 to 5pm
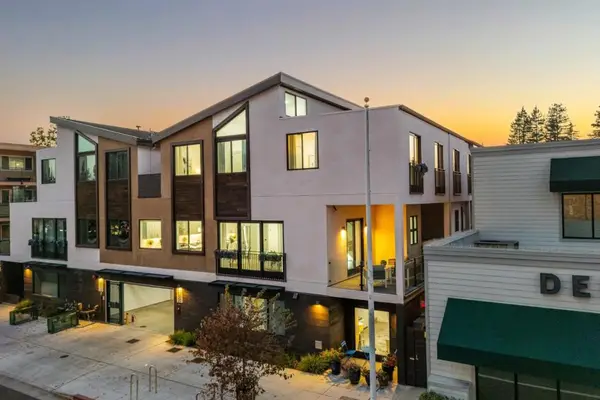 $1,350,000Active3 beds 3 baths1,700 sq. ft.
$1,350,000Active3 beds 3 baths1,700 sq. ft.908 Woodside Road, Redwood City, CA 94061
MLS# ML82029509Listed by: COLDWELL BANKER REALTY 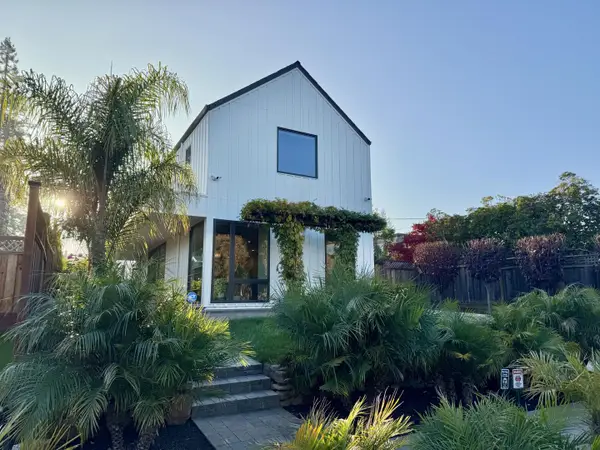 $3,588,000Active4 beds 4 baths3,104 sq. ft.
$3,588,000Active4 beds 4 baths3,104 sq. ft.16 Hillview Avenue, Redwood City, CA 94062
MLS# ML82029463Listed by: CANOPY REALTY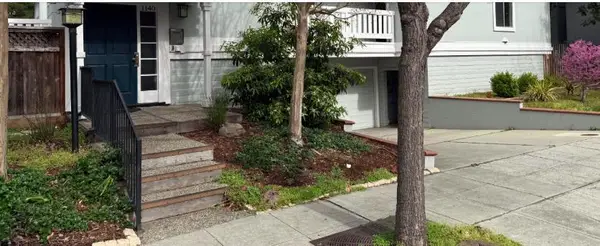 $539,000Active2 beds 1 baths1,104 sq. ft.
$539,000Active2 beds 1 baths1,104 sq. ft.1140 Whipple Avenue #22, Redwood City, CA 94062
MLS# ML82029460Listed by: TURNER REAL ESTATE
