4000 Farm Hill Boulevard #306, Redwood City, CA 94061
Local realty services provided by:Better Homes and Gardens Real Estate Royal & Associates
4000 Farm Hill Boulevard #306,Redwood City, CA 94061
$749,000
- 2 Beds
- 1 Baths
- 916 sq. ft.
- Condominium
- Pending
Listed by: mayya brusilovskaya
Office: sapphire properties
MLS#:ML81944928
Source:CA_BRIDGEMLS
Price summary
- Price:$749,000
- Price per sq. ft.:$817.69
- Monthly HOA dues:$645
About this home
This stunning,extensively renovated top floor condo will surely astound. Modern,open floor plan. Recessed lighting and a skylight illuminate countertops and Bosch stainless-steel appliances. Spacious living room and bedroom opens onto a private balcony.Designer built-in huge pantry and closet.Kitchen and LR renovation done with architectural permits. Plug-in individual electric panel walls.Two generous bedrooms, a fully remodeled bathroom, and a convenient indoor laundry alcove with Bosch washer and dryer offer all you need. NO Rental restrictions, Roy Cloud School District. HOA is paying for garbage, hot and cold water.The complex is about 3 minute walk to Canada College with brand new athletic center. Tennis Courts are free to use for the residents.Close to downtown Redwood City, HW 280, Stanford Hospital, Stulsaft Park, biking/hiking trails at Pulgas and Edgewood Natural Preserves. New attractive price! Similar unit #303 in the same building was sold recently for $850k in July 2023
Contact an agent
Home facts
- Year built:1973
- Listing ID #:ML81944928
- Added:853 day(s) ago
- Updated:January 09, 2024 at 03:06 AM
Rooms and interior
- Bedrooms:2
- Total bathrooms:1
- Full bathrooms:1
- Living area:916 sq. ft.
Heating and cooling
- Heating:Electric, Individual Rm Controls
Structure and exterior
- Year built:1973
- Building area:916 sq. ft.
Utilities
- Water:Public
Finances and disclosures
- Price:$749,000
- Price per sq. ft.:$817.69
New listings near 4000 Farm Hill Boulevard #306
- New
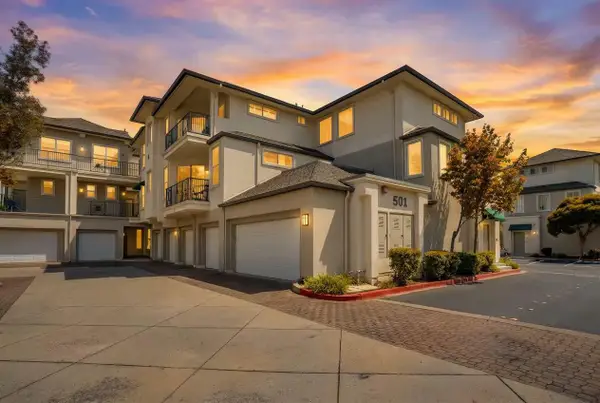 $778,000Active1 beds 2 baths927 sq. ft.
$778,000Active1 beds 2 baths927 sq. ft.501 Baltic Circle #539, Redwood City, CA 94065
MLS# ML82034547Listed by: COLDWELL BANKER REALTY - Open Fri, 1 to 4pmNew
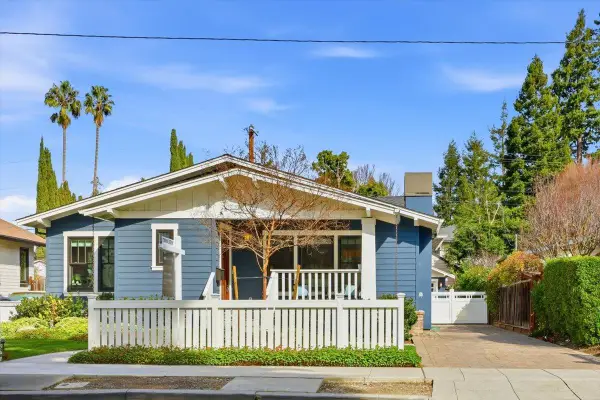 $2,795,000Active3 beds 2 baths1,954 sq. ft.
$2,795,000Active3 beds 2 baths1,954 sq. ft.269 Fulton Street, REDWOOD CITY, CA 94062
MLS# 82031831Listed by: EXP REALTY OF CALIFORNIA INC - New
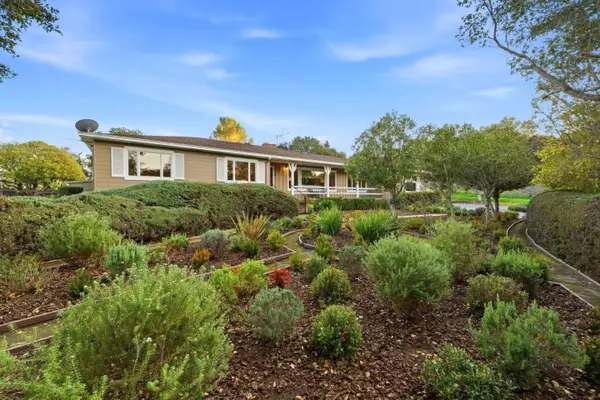 $3,688,000Active3 beds 2 baths2,100 sq. ft.
$3,688,000Active3 beds 2 baths2,100 sq. ft.135 Harcross Road, Woodside, CA 94062
MLS# ML82034218Listed by: COMPASS - Open Sat, 1 to 4pmNew
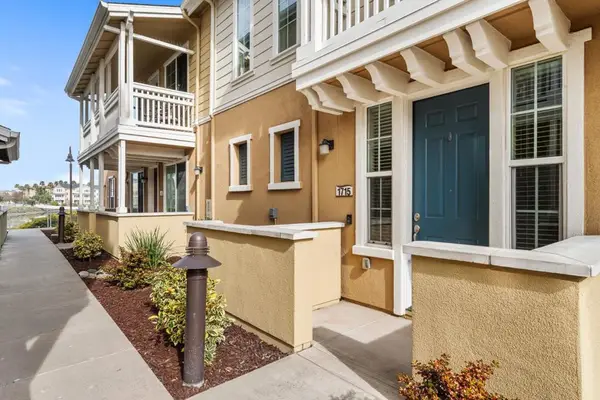 $1,248,000Active2 beds 3 baths1,428 sq. ft.
$1,248,000Active2 beds 3 baths1,428 sq. ft.641 Turnbuckle Drive #1715, Redwood City, CA 94063
MLS# ML82034257Listed by: LAZAR HOMES - New
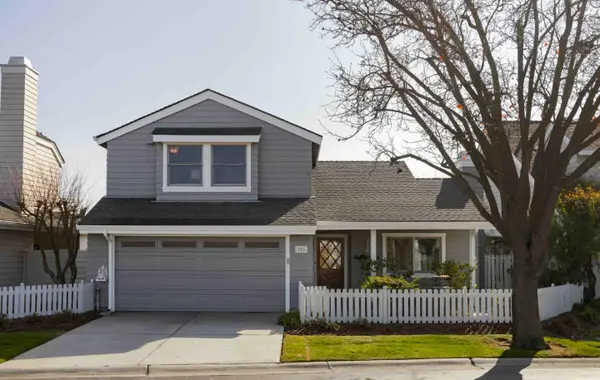 $2,388,000Active3 beds 3 baths1,500 sq. ft.
$2,388,000Active3 beds 3 baths1,500 sq. ft.756 Newport Circle, Redwood City, CA 94065
MLS# ML82034250Listed by: DELEON REALTY - New
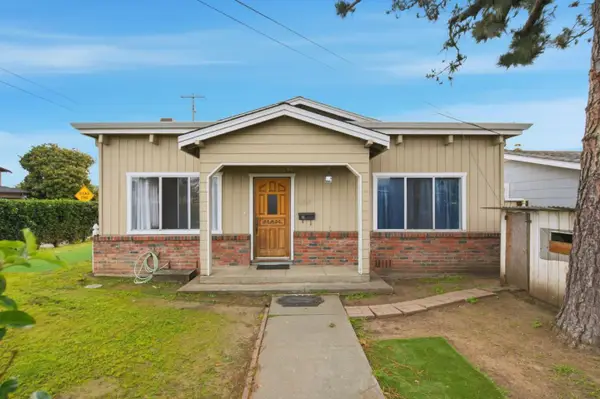 $1,395,000Active-- beds -- baths1,921 sq. ft.
$1,395,000Active-- beds -- baths1,921 sq. ft.344 Buckeye Street, Redwood City, CA 94063
MLS# ML82034245Listed by: COLDWELL BANKER REALTY - New
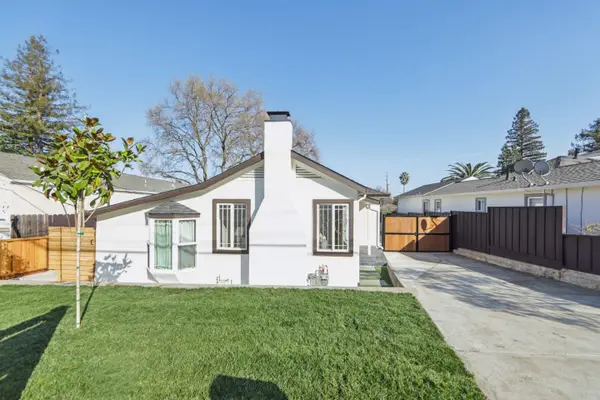 $2,388,000Active3 beds 3 baths1,592 sq. ft.
$2,388,000Active3 beds 3 baths1,592 sq. ft.725 Alameda De Las Pulgas, Redwood City, CA 94061
MLS# ML82033164Listed by: TUSCANA PROPERTIES - Open Sat, 1 to 4pmNew
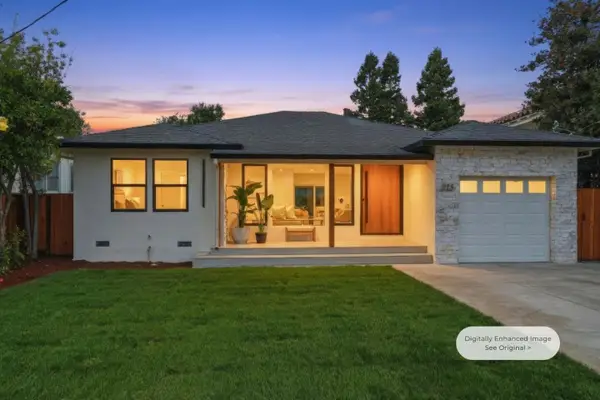 $2,499,888Active3 beds 2 baths1,998 sq. ft.
$2,499,888Active3 beds 2 baths1,998 sq. ft.371 Oakwood Boulevard, REDWOOD CITY, CA 94061
MLS# 82031628Listed by: REAL ESTATE EXPERTS ERA POWERED - New
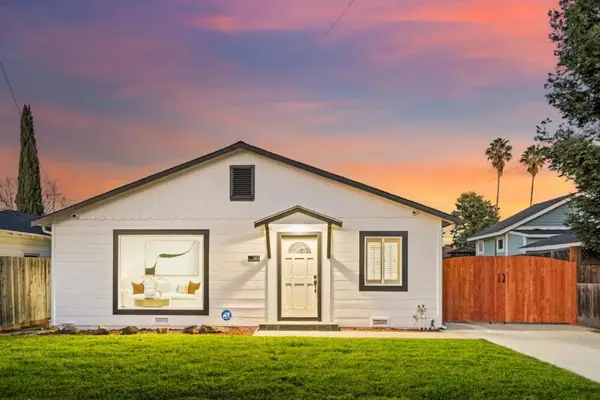 $1,488,000Active3 beds 2 baths1,331 sq. ft.
$1,488,000Active3 beds 2 baths1,331 sq. ft.223 San Carlos Avenue, Redwood City, CA 94061
MLS# ML82032463Listed by: KW ADVISORS - Open Sat, 1 to 4pmNew
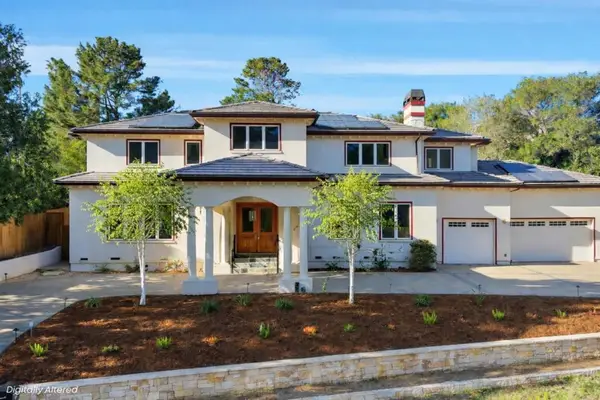 $4,999,000Active6 beds 5 baths4,270 sq. ft.
$4,999,000Active6 beds 5 baths4,270 sq. ft.544 Sunset Way, Redwood City, CA 94062
MLS# ML82033921Listed by: KW ADVISORS

