530 Live Oak Lane, Redwood City, CA 94062
Local realty services provided by:Better Homes and Gardens Real Estate Royal & Associates
530 Live Oak Lane,Redwood City, CA 94062
$2,625,000
- 3 Beds
- 3 Baths
- 2,370 sq. ft.
- Single family
- Active
Listed by:
Office: compass
MLS#:ML82026789
Source:CA_BRIDGEMLS
Price summary
- Price:$2,625,000
- Price per sq. ft.:$1,107.59
About this home
Spectacular San Francisco Bay views, architectural design, and exceptional level outdoor space distinguish this impressive Emerald Hills home. The extra-large lot, comprising two parcels, offers a sweeping entertaining deck and a patio plus vast synthetic lawn for play, a rare feature in this community. Rebuilt in 1992 and freshly updated, the home showcases dramatic volume with cathedral ceilings, walls of glass framing the views, and hardwood or wood-like floors in most rooms. Formal living and dining room with fireplace and built-in cabinetry opens to a Bay view deck. The kitchen has freshly painted cabinetry, a skylight, and a convenient pass-through to the casual dining room allowing Bay views from both areas. The inviting family room, also with Bay views, opens to an expansive deck and patio, plus there is a customized office and flexible-use finished bonus room. Three bedrooms on the lower level include a primary suite. There is also a large laundry room, street-level 2-car garage with EV outlet and direct access to the home, plus air conditioning. This home is near members-only Emerald Lake Country Club, acclaimed Roy Cloud Elementary, and Highway 280 for access to Silicon Valley or San Francisco.
Contact an agent
Home facts
- Year built:1992
- Listing ID #:ML82026789
- Added:1 day(s) ago
- Updated:November 06, 2025 at 11:47 PM
Rooms and interior
- Bedrooms:3
- Total bathrooms:3
- Full bathrooms:2
- Living area:2,370 sq. ft.
Heating and cooling
- Cooling:Central Air
- Heating:Forced Air, Zoned
Structure and exterior
- Roof:Shingle
- Year built:1992
- Building area:2,370 sq. ft.
- Lot area:0.23 Acres
Finances and disclosures
- Price:$2,625,000
- Price per sq. ft.:$1,107.59
New listings near 530 Live Oak Lane
- New
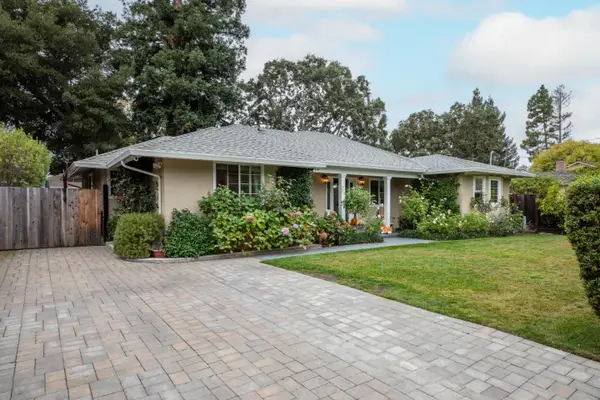 $2,695,000Active4 beds 3 baths2,160 sq. ft.
$2,695,000Active4 beds 3 baths2,160 sq. ft.552 Rutherford Avenue, Redwood City, CA 94061
MLS# ML82026295Listed by: INTERO REAL ESTATE SERVICES - New
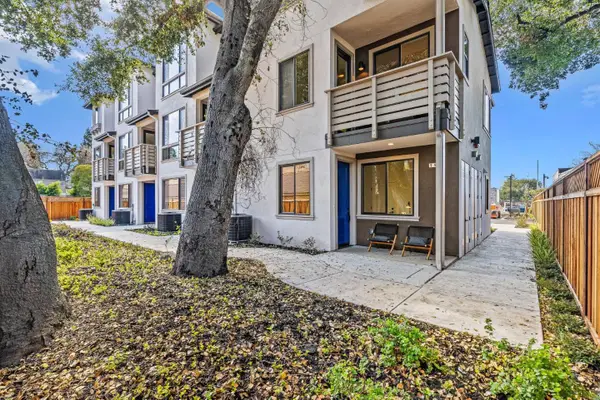 $1,485,000Active4 beds 4 baths1,708 sq. ft.
$1,485,000Active4 beds 4 baths1,708 sq. ft.943 Woodside Road, Redwood City, CA 94061
MLS# ML82026822Listed by: COLDWELL BANKER REALTY - New
 $1,485,000Active4 beds 4 baths1,708 sq. ft.
$1,485,000Active4 beds 4 baths1,708 sq. ft.943 Woodside Road, Redwood City, CA 94061
MLS# ML82026822Listed by: COLDWELL BANKER REALTY - New
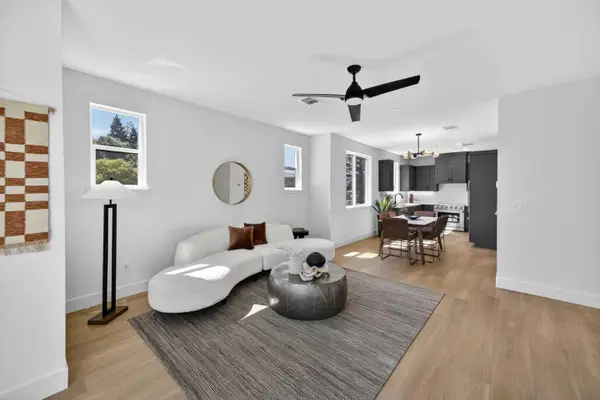 $1,425,000Active4 beds 3 baths1,694 sq. ft.
$1,425,000Active4 beds 3 baths1,694 sq. ft.955 Woodside Road, Redwood City, CA 94061
MLS# ML82026815Listed by: COLDWELL BANKER REALTY - New
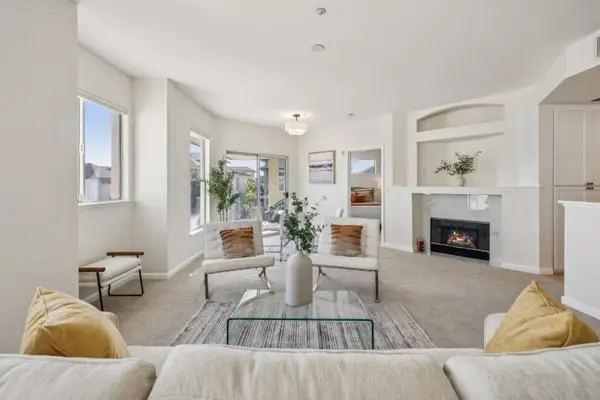 $788,000Active1 beds 2 baths927 sq. ft.
$788,000Active1 beds 2 baths927 sq. ft.200 Baltic Circle #232, Redwood City, CA 94065
MLS# ML82026757Listed by: INTERO REAL ESTATE SERVICES - New
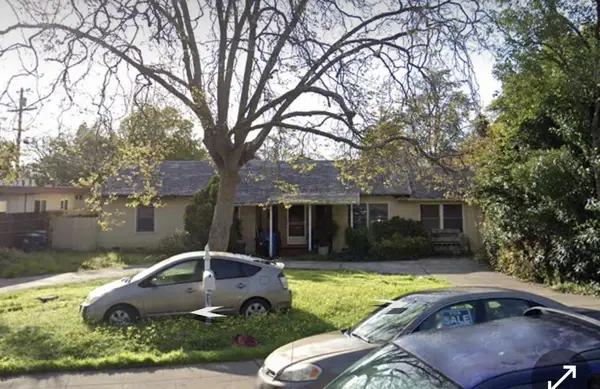 $2,000,000Active0.25 Acres
$2,000,000Active0.25 Acres1243 Woodside Road, REDWOOD CITY, CA 94061
MLS# 82026523Listed by: SIGNATURE REALTY & MORTGAGE 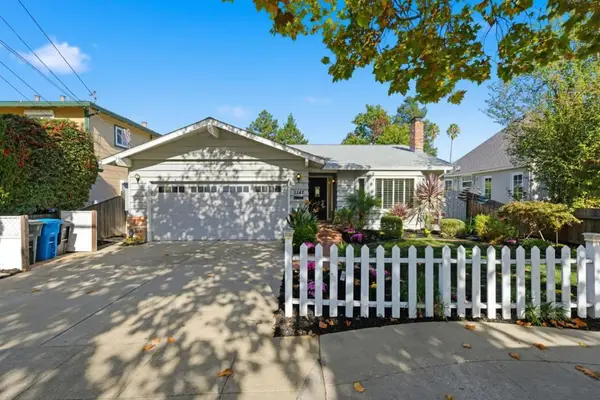 $1,999,000Pending3 beds 2 baths1,720 sq. ft.
$1,999,000Pending3 beds 2 baths1,720 sq. ft.1141 Fairview Avenue, Redwood City, CA 94061
MLS# ML82026474Listed by: GOLDEN GATE SOTHEBY'S INTERNATIONAL REALTY- New
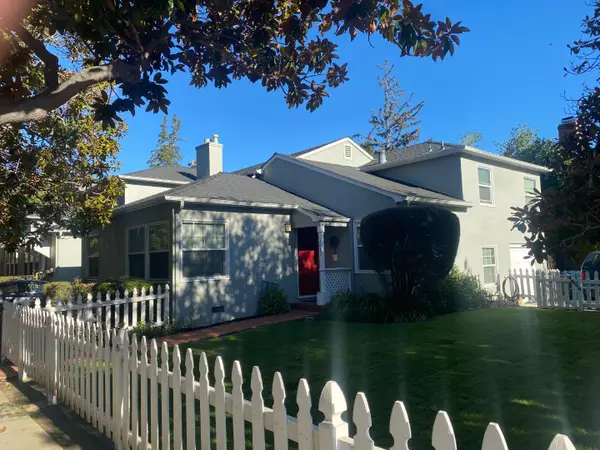 $1,650,000Active6 beds -- baths5,087 sq. ft.
$1,650,000Active6 beds -- baths5,087 sq. ft.1235 Whipple Avenue, Redwood City, CA 94062
MLS# ML82026609Listed by: OLEA & ASSOCIATES, INC. - New
 $1,650,000Active-- beds -- baths5,087 sq. ft.
$1,650,000Active-- beds -- baths5,087 sq. ft.1235 Whipple Avenue, Redwood City, CA 94062
MLS# ML82026609Listed by: OLEA & ASSOCIATES, INC.
