540 Sapphire Street, Redwood City, CA 94062
Local realty services provided by:Better Homes and Gardens Real Estate Reliance Partners
540 Sapphire Street,Redwood City, CA 94062
$2,958,000
- 4 Beds
- 3 Baths
- 2,250 sq. ft.
- Single family
- Active
Listed by:vickie burgess
Office:realsmart properties
MLS#:ML82021919
Source:CAMAXMLS
Price summary
- Price:$2,958,000
- Price per sq. ft.:$1,314.67
About this home
Exquisite, newly remodeled 2025 home. This single-story residence boasts high-end luxury finishes, 4 bedrooms, 2.5 bathrooms, and 2,250 sq. ft. on a flat 10,710 sq. ft. lot. 2025 upgrades include a new roof; central HVAC with Nest thermostat; upgraded 200-amp electrical panel; new aluminum multi-fold patio doors; a vaulted ceiling with skylights; and new dual-pane Low-E windows. New electrical wiring and copper plumbing. The gourmet kitchen features an oversized island with bar seating and a waterfall design, Taj Mahal quartzite countertops and backsplash, a Thermador 5-burner gas cooktop, built-in oven and microwave, a counter-depth French-door fridge, a walk-in pantry, and European-style cherry wood cabinetry. The primary bath offers a dual vanity with Calacatta marble countertops, a freestanding soaking tub, and a frameless glass shower with rain and handheld fixtures. Outdoors, the property is professionally built with a new smooth-stucco finish, a new concrete driveway and walkway, a wood privacy fence with a lattice extension, a new automatic irrigation system and a sunken garden. Additional highlights include an aluminum garage door with smart-home integration. Minutes from downtown Redwood City, Whole Foods, neighborhood cafes, and Red Morton Park.
Contact an agent
Home facts
- Year built:1947
- Listing ID #:ML82021919
- Added:1 day(s) ago
- Updated:September 19, 2025 at 01:33 AM
Rooms and interior
- Bedrooms:4
- Total bathrooms:3
- Full bathrooms:2
- Living area:2,250 sq. ft.
Heating and cooling
- Cooling:Central Air
- Heating:Forced Air
Structure and exterior
- Roof:Composition Shingles
- Year built:1947
- Building area:2,250 sq. ft.
- Lot area:0.25 Acres
Utilities
- Water:Public
Finances and disclosures
- Price:$2,958,000
- Price per sq. ft.:$1,314.67
New listings near 540 Sapphire Street
- New
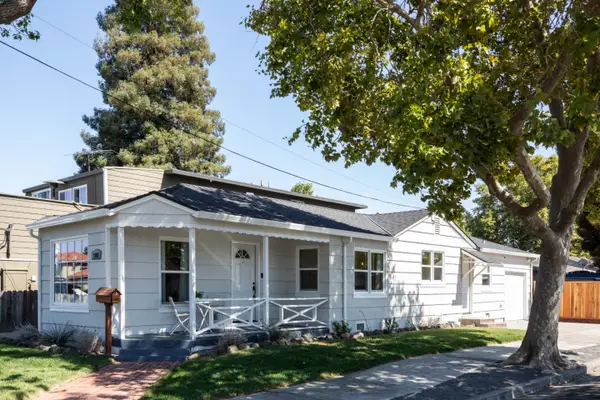 $1,198,000Active2 beds 1 baths930 sq. ft.
$1,198,000Active2 beds 1 baths930 sq. ft.1105 Oak Avenue, REDWOOD CITY, CA 94061
MLS# 82022151Listed by: THE AGENCY - New
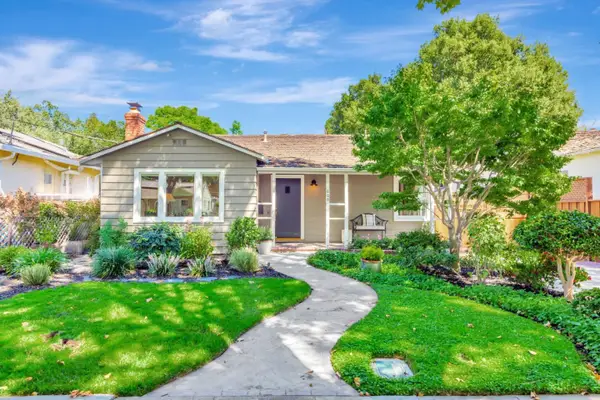 $1,695,000Active2 beds 1 baths1,140 sq. ft.
$1,695,000Active2 beds 1 baths1,140 sq. ft.525 Grand Street, Redwood City, CA 94062
MLS# ML82022104Listed by: KW ADVISORS - New
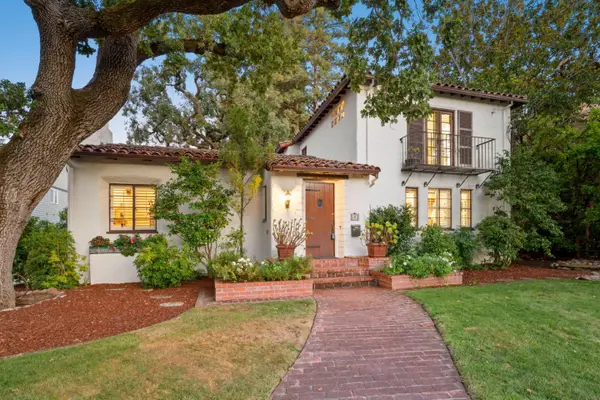 $4,300,000Active5 beds 3 baths3,390 sq. ft.
$4,300,000Active5 beds 3 baths3,390 sq. ft.503 Arlington Road, Redwood City, CA 94062
MLS# ML82019620Listed by: COMPASS - Open Sat, 2 to 4pmNew
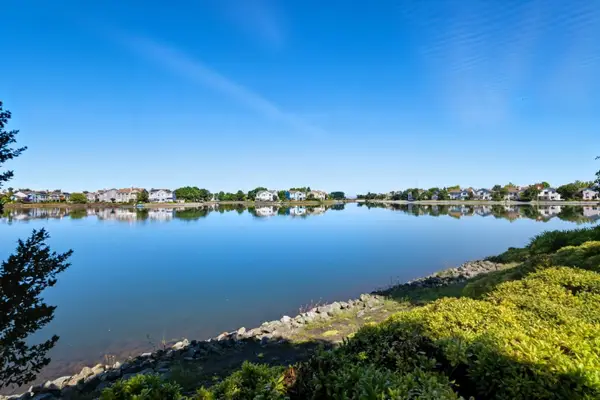 $1,058,000Active2 beds 2 baths1,117 sq. ft.
$1,058,000Active2 beds 2 baths1,117 sq. ft.401 Baltic Circle #403, REDWOOD CITY, CA 94065
MLS# 82021957Listed by: COMPASS - New
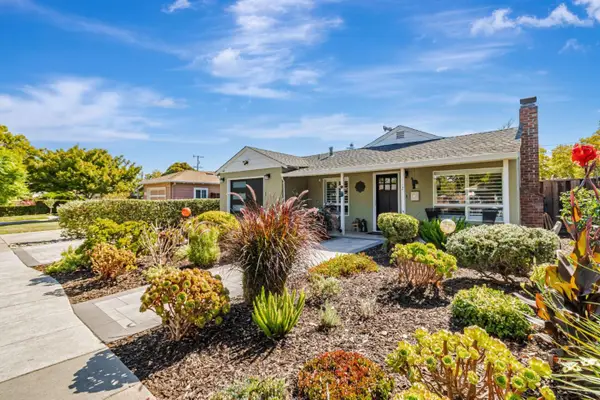 $1,725,000Active3 beds 2 baths1,450 sq. ft.
$1,725,000Active3 beds 2 baths1,450 sq. ft.112 F Street, Redwood City, CA 94063
MLS# ML82021524Listed by: SOTHEBY'S INTL RLTY - New
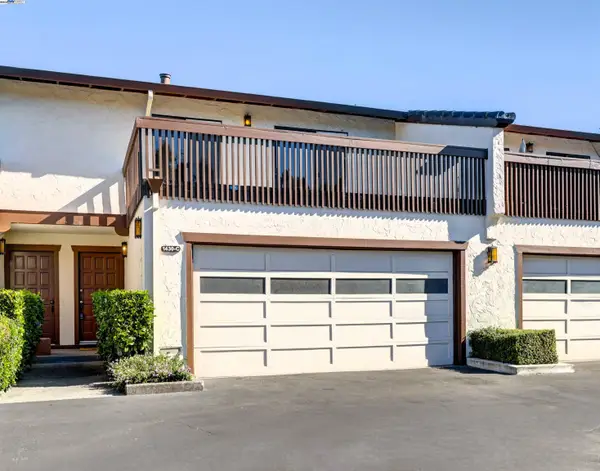 $929,000Active3 beds 3 baths1,585 sq. ft.
$929,000Active3 beds 3 baths1,585 sq. ft.1430 Gordon St, REDWOOD CITY, CA 94061
MLS# 41111934Listed by: COMPASS - Open Sat, 1 to 4pmNew
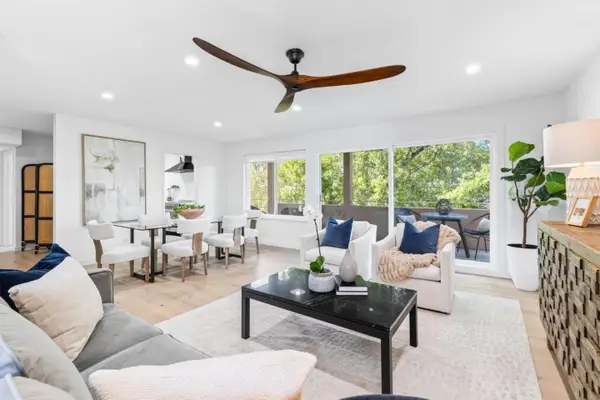 $1,098,888Active3 beds 2 baths1,450 sq. ft.
$1,098,888Active3 beds 2 baths1,450 sq. ft.55 Claremont Avenue #301, REDWOOD CITY, CA 94062
MLS# 82021703Listed by: COMPASS - New
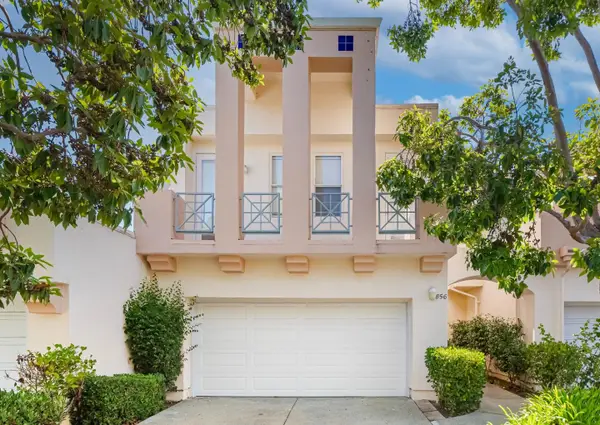 $1,698,000Active3 beds 3 baths1,996 sq. ft.
$1,698,000Active3 beds 3 baths1,996 sq. ft.856 Lakeshore Drive, Redwood City, CA 94065
MLS# ML81993459Listed by: SALA HOMES REALTY & DEVELOPMENT - New
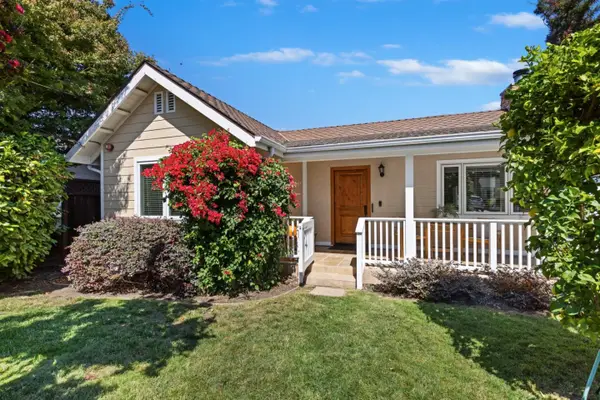 $1,795,000Active3 beds 2 baths1,364 sq. ft.
$1,795,000Active3 beds 2 baths1,364 sq. ft.433 Upton Street, Redwood City, CA 94062
MLS# ML82022014Listed by: COLDWELL BANKER REALTY - New
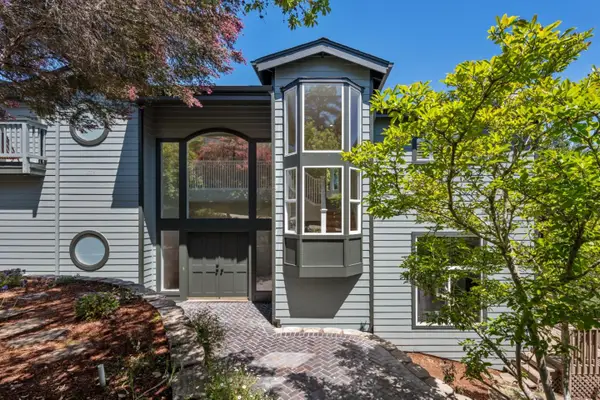 $2,798,000Active3 beds 3 baths2,398 sq. ft.
$2,798,000Active3 beds 3 baths2,398 sq. ft.3554 Oak Knoll Drive, Redwood City, CA 94062
MLS# ML82021757Listed by: THE AGENCY
