711 W California Way, Redwood City, CA 94062
Local realty services provided by:Better Homes and Gardens Real Estate Royal & Associates
711 W California Way,Redwood City, CA 94062
$3,998,000
- 3 Beds
- 4 Baths
- 4,186 sq. ft.
- Single family
- Active
Listed by: vickie burgess, bryan jacobs
Office: realsmart properties
MLS#:ML82032347
Source:Bay East, CCAR, bridgeMLS
Price summary
- Price:$3,998,000
- Price per sq. ft.:$955.09
About this home
Welcome to a residence where artistry meets architecture. Set in Emerald Hills on an expansive view lot, the home was designed for those who value quality, creativity, and originality. From the custom iron gate by Burning Man artist Bryan Tedrick to the antique Santa Fe stained-glass entry window, every detail tells a story. Soaring ceilings and dual 7 20 folding glass doors dissolve boundaries between inside and out, opening to expansive decks with sweeping views. The chef's kitchen features a granite island, six-burner range with pot filler, oversized refrigerator, and custom cabinetry. The primary suite offers a spa-inspired granite bath with steam shower, soaking tub, walk-in closet, and gas fireplace. The lower level, once an art gallery, invites income potential or flexible living space with separate access. The grounds include terraced gardens, mature fruit trees, solar panels with EV charging, and cedar outbuildings ideal for a gym, studio, or retreat. Close to amenities, but it feels like a world away.
Contact an agent
Home facts
- Year built:1981
- Listing ID #:ML82032347
- Added:91 day(s) ago
- Updated:February 14, 2026 at 04:23 PM
Rooms and interior
- Bedrooms:3
- Total bathrooms:4
- Full bathrooms:3
- Living area:4,186 sq. ft.
Heating and cooling
- Cooling:Central Air
- Heating:Forced Air
Structure and exterior
- Roof:Composition Shingles
- Year built:1981
- Building area:4,186 sq. ft.
- Lot area:0.67 Acres
Utilities
- Water:Public
Finances and disclosures
- Price:$3,998,000
- Price per sq. ft.:$955.09
New listings near 711 W California Way
- New
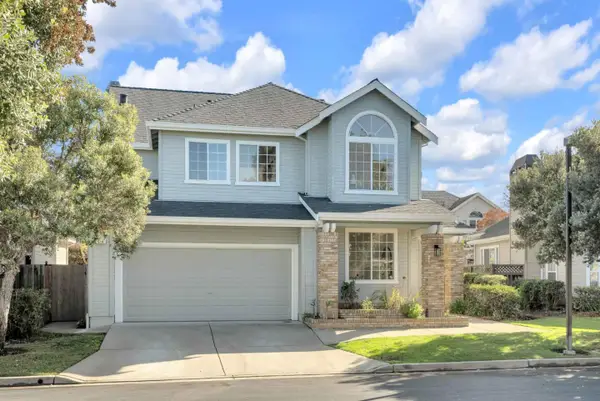 $2,798,000Active4 beds 3 baths2,660 sq. ft.
$2,798,000Active4 beds 3 baths2,660 sq. ft.814 Schooner Bay Drive, Redwood City, CA 94065
MLS# ML82034932Listed by: COMPASS - New
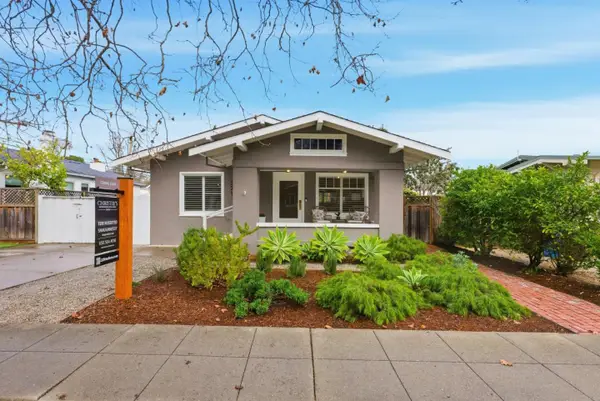 $2,250,000Active4 beds 2 baths1,490 sq. ft.
$2,250,000Active4 beds 2 baths1,490 sq. ft.221 Hudson Street, Redwood City, CA 94062
MLS# ML82033461Listed by: CHRISTIE'S INTERNATIONAL REAL ESTATE SERENO - New
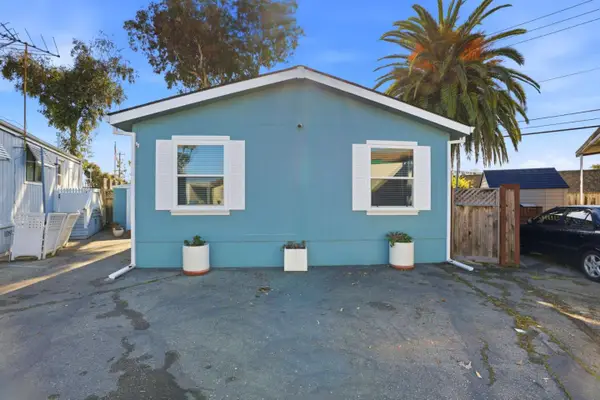 $349,888Active4 beds 2 baths1,344 sq. ft.
$349,888Active4 beds 2 baths1,344 sq. ft.2053 E Bayshore Road #55, Redwood City, CA 94063
MLS# ML82034072Listed by: FIFTY HILLS REAL ESTATE - New
 $349,888Active4 beds 2 baths1,344 sq. ft.
$349,888Active4 beds 2 baths1,344 sq. ft.2053 E Bayshore Road #55, Redwood City, CA 94063
MLS# ML82034072Listed by: FIFTY HILLS REAL ESTATE - Open Sat, 1:30 to 4:30pmNew
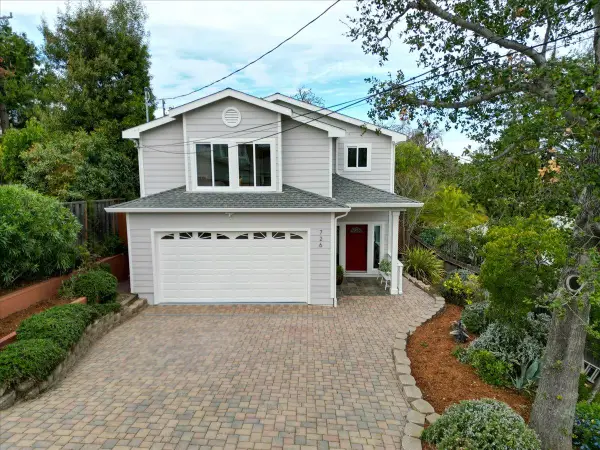 $1,988,888Active4 beds 3 baths2,455 sq. ft.
$1,988,888Active4 beds 3 baths2,455 sq. ft.726 Hillcrest Drive, REDWOOD CITY, CA 94062
MLS# 82034880Listed by: KELLER WILLIAMS PALO ALTO - New
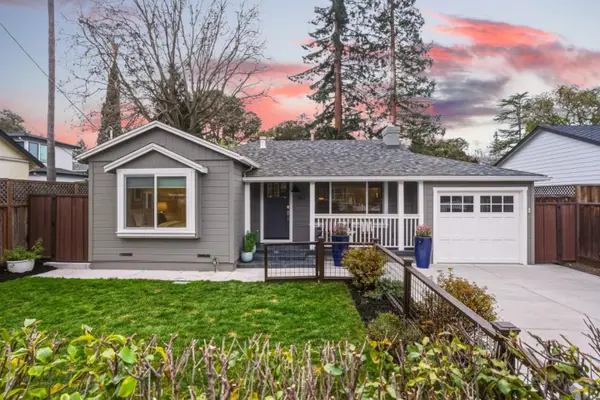 $2,198,000Active3 beds 2 baths1,520 sq. ft.
$2,198,000Active3 beds 2 baths1,520 sq. ft.380 San Carlos Avenue, Redwood City, CA 94061
MLS# ML82034812Listed by: COMPASS - New
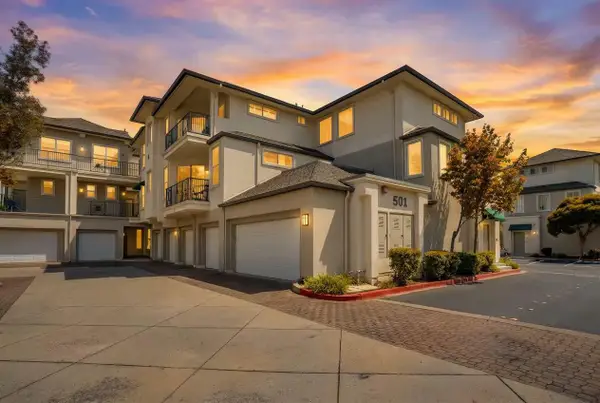 $778,000Active1 beds 2 baths927 sq. ft.
$778,000Active1 beds 2 baths927 sq. ft.501 Baltic Circle #539, Redwood City, CA 94065
MLS# ML82034547Listed by: COLDWELL BANKER REALTY - New
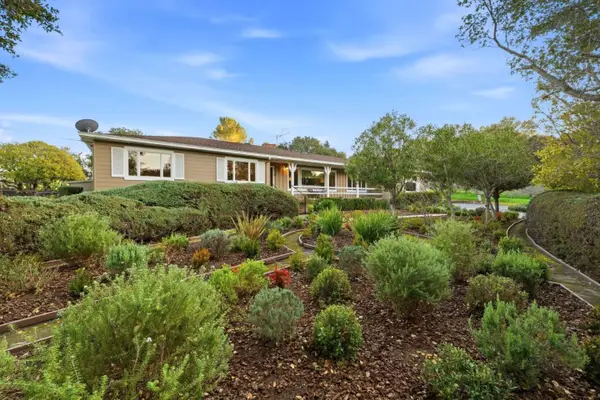 $3,688,000Active3 beds 2 baths2,100 sq. ft.
$3,688,000Active3 beds 2 baths2,100 sq. ft.135 Harcross Road, Woodside, CA 94062
MLS# ML82034218Listed by: COMPASS - Open Sun, 1 to 4pmNew
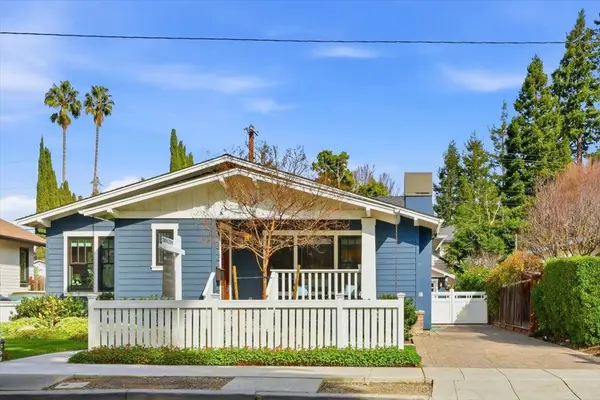 $2,795,000Active3 beds 2 baths1,954 sq. ft.
$2,795,000Active3 beds 2 baths1,954 sq. ft.269 Fulton Street, Redwood City, CA 94062
MLS# ML82031831Listed by: EXP REALTY OF CALIFORNIA INC - Open Sun, 1 to 4pmNew
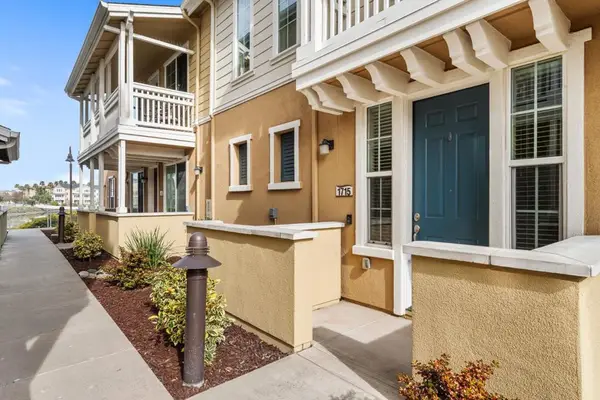 $1,248,000Active2 beds 3 baths1,428 sq. ft.
$1,248,000Active2 beds 3 baths1,428 sq. ft.641 Turnbuckle Drive #1715, Redwood City, CA 94063
MLS# ML82034257Listed by: LAZAR HOMES

