720 Vista Drive, Redwood City, CA 94062
Local realty services provided by:Better Homes and Gardens Real Estate Royal & Associates
720 Vista Drive,Redwood City, CA 94062
$4,288,000
- 5 Beds
- 5 Baths
- 3,380 sq. ft.
- Single family
- Active
Listed by:deleon team
Office:deleon realty
MLS#:ML82023923
Source:CAMAXMLS
Price summary
- Price:$4,288,000
- Price per sq. ft.:$1,268.64
About this home
On a nearly third-acre oak-studded lot, this home blends warmth, sophistication, and expert craftsmanship with a wonderful sense of privacy. Inside, beautifully updated interiors feature hardwood floors, stylish fixtures, and a bright, open feel across two levels. The spacious living room shares a sleek two-way fireplace with the family room, while the formal dining room connects to the eat-in kitchen with its suite of Miele appliances. Five bedrooms include a convenient guest suite and an upstairs primary retreat with a spa-inspired bath. Multiple points open to the backyard, where a large patio, pool, and spa provide space for entertaining, and a serene koi pond creates a peaceful place to relax and reset, bringing a true sense of Zen to the setting. Though the location feels secluded, the home is just minutes from parks, the Emerald Lake Country Club, and downtown Redwood City, with access to acclaimed Roy Cloud Elementary and Woodside High (buyer to verify eligibility).
Contact an agent
Home facts
- Year built:2000
- Listing ID #:ML82023923
- Added:1 day(s) ago
- Updated:October 07, 2025 at 09:56 PM
Rooms and interior
- Bedrooms:5
- Total bathrooms:5
- Full bathrooms:4
- Living area:3,380 sq. ft.
Heating and cooling
- Cooling:Central Air
- Heating:Forced Air
Structure and exterior
- Roof:Composition Shingles
- Year built:2000
- Building area:3,380 sq. ft.
- Lot area:0.31 Acres
Finances and disclosures
- Price:$4,288,000
- Price per sq. ft.:$1,268.64
New listings near 720 Vista Drive
- New
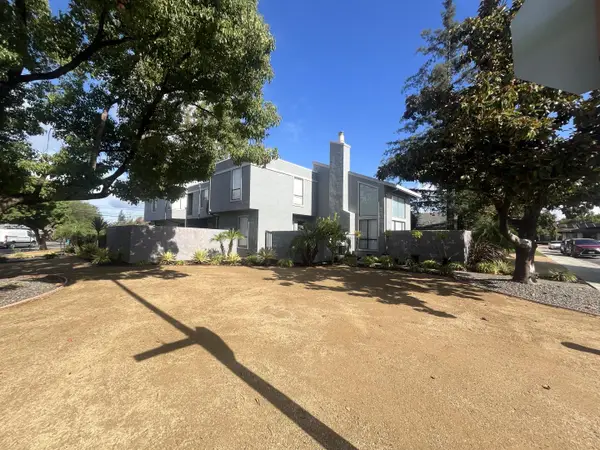 $2,998,000Active-- beds -- baths4,885 sq. ft.
$2,998,000Active-- beds -- baths4,885 sq. ft.1 Doris Court, REDWOOD CITY, CA 94061
MLS# 82023355Listed by: COMPASS - New
 $1,780,000Active3 beds 3 baths1,996 sq. ft.
$1,780,000Active3 beds 3 baths1,996 sq. ft.803 Lakeshore Dr, Redwood City, CA 94065
MLS# 41113069Listed by: RE/MAX ACCORD - New
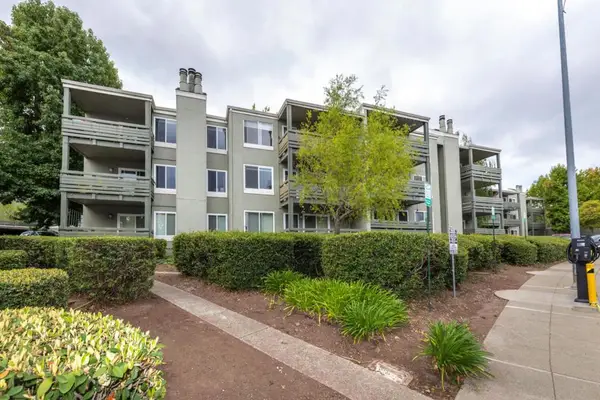 $649,000Active2 beds 1 baths916 sq. ft.
$649,000Active2 beds 1 baths916 sq. ft.4008 Farm Hill Boulevard #102, Redwood City, CA 94061
MLS# ML82023926Listed by: EXP REALTY OF NORTHERN CALIFORNIA, INC. - New
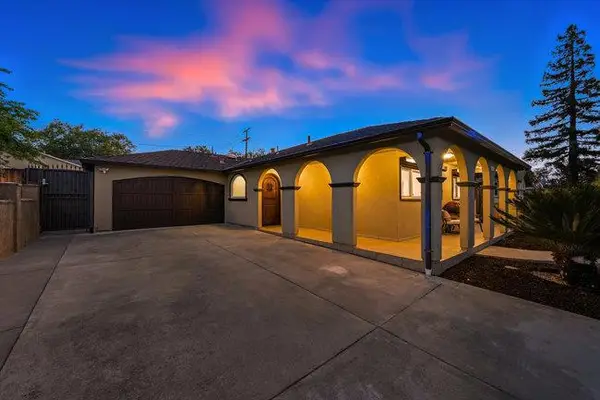 $1,795,000Active3 beds 1 baths1,210 sq. ft.
$1,795,000Active3 beds 1 baths1,210 sq. ft.1660 Maryland Street, Redwood City, CA 94061
MLS# ML82023894Listed by: COMPASS - New
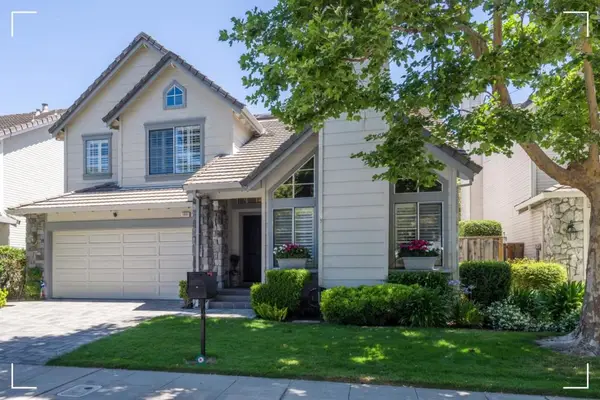 $2,798,000Active3 beds 3 baths2,380 sq. ft.
$2,798,000Active3 beds 3 baths2,380 sq. ft.1931 Kentfield Avenue, Redwood City, CA 94061
MLS# ML82023266Listed by: COLDWELL BANKER REALTY - Open Sat, 1 to 4pmNew
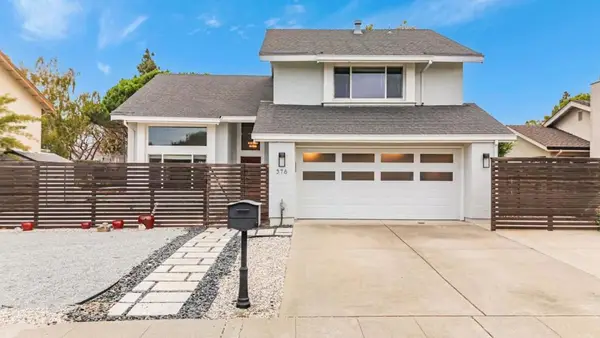 $2,499,000Active4 beds 3 baths1,990 sq. ft.
$2,499,000Active4 beds 3 baths1,990 sq. ft.578 Seahorse Lane, Redwood City, CA 94065
MLS# ML82023906Listed by: ALLIANCE BAY REALTY - New
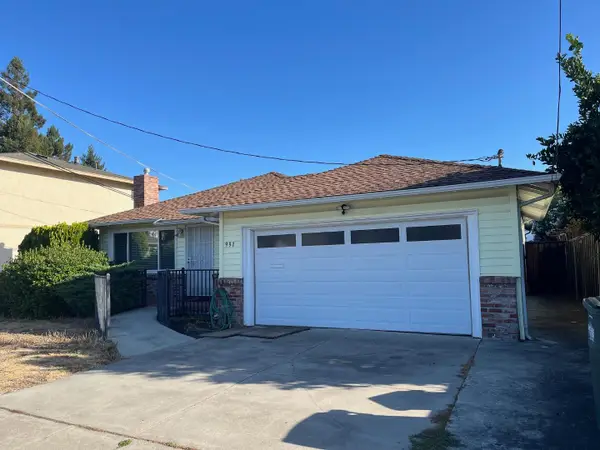 $1,388,800Active3 beds 2 baths1,820 sq. ft.
$1,388,800Active3 beds 2 baths1,820 sq. ft.991 Valota Road, Redwood City, CA 94061
MLS# ML82023857Listed by: INTERO REAL ESTATE SERVICES - New
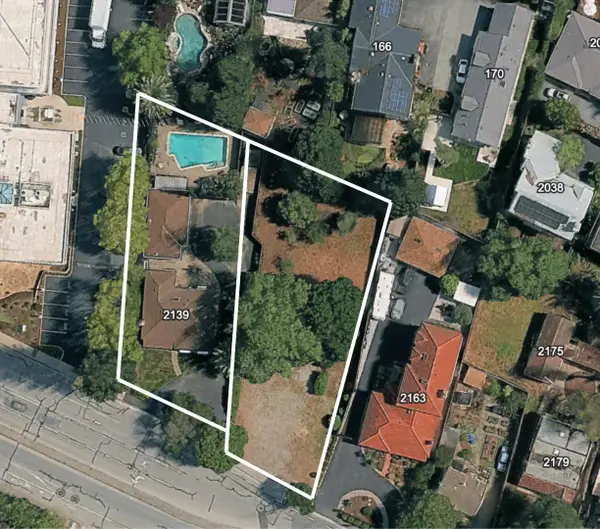 $6,500,000Active0.64 Acres
$6,500,000Active0.64 Acres2139 Alameda De Las Pulgas, REDWOOD CITY, CA 94061
MLS# 82023718Listed by: THE AGENCY - New
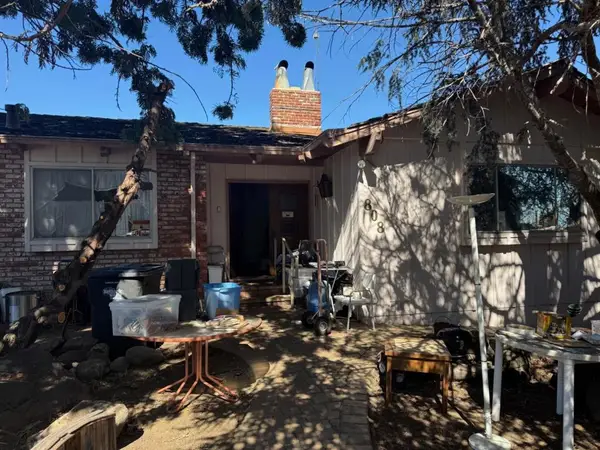 $1,998,000Active3 beds 3 baths3,130 sq. ft.
$1,998,000Active3 beds 3 baths3,130 sq. ft.808 Mohican Way, Redwood City, CA 94062
MLS# ML82023747Listed by: OMARSHALL, INC
