640 Kanaka Valley Road, Rescue, CA 95672
Local realty services provided by:Better Homes and Gardens Real Estate Reliance Partners
Listed by:eduardo aguilar hernandez
Office:grounded r.e.
MLS#:225108524
Source:MFMLS
Price summary
- Price:$779,000
- Price per sq. ft.:$351.06
- Monthly HOA dues:$60
About this home
This 2,219 sq ft home on 10 hillside acres delivers privacy, sweeping views, and space to make your own. The terrain provides unobstructed panoramas and seclusion, with level pads near the home for daily living, entertaining, and parking. Inside are 3 bedrooms and 2.5 baths, including a newly updated primary shower, plus two dining and living spaces. The HVAC system was replaced within the last year for added peace of mind. Large windows and a wrap-around deck showcase the surrounding scenery. Hillside acreage offers opportunities for trails, gardening, or simply enjoying a private natural setting. Gated community entry, attached 2-car garage, RV/boat parking, and well and septic already in place. Though move-in ready today, this home offers buyers the chance to count on immediate equity for personal updates, supported by a recent appraisal at $860K. Conveniently located within a short drive to Cameron Park, El Dorado Hills, and Folsom, with easy access to Highway 50.
Contact an agent
Home facts
- Year built:1984
- Listing ID #:225108524
- Added:1 day(s) ago
- Updated:September 04, 2025 at 07:43 PM
Rooms and interior
- Bedrooms:3
- Total bathrooms:3
- Full bathrooms:2
- Living area:2,219 sq. ft.
Heating and cooling
- Cooling:Ceiling Fan(s), Central
- Heating:Heat Pump
Structure and exterior
- Roof:Tile
- Year built:1984
- Building area:2,219 sq. ft.
- Lot area:10 Acres
Utilities
- Sewer:Septic System
Finances and disclosures
- Price:$779,000
- Price per sq. ft.:$351.06
New listings near 640 Kanaka Valley Road
- Open Sat, 11am to 1:30pmNew
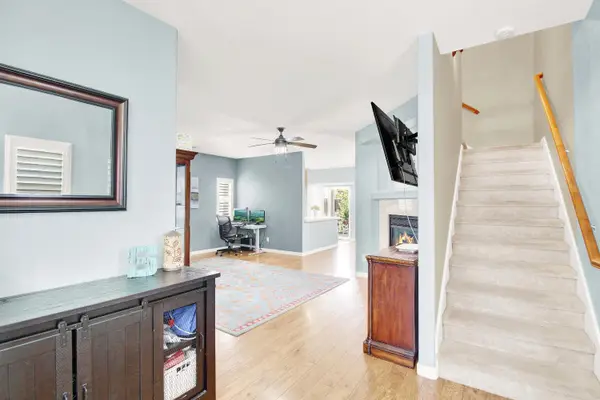 $499,900Active3 beds 3 baths1,865 sq. ft.
$499,900Active3 beds 3 baths1,865 sq. ft.3374 Melodye Court, Rescue, CA 95672
MLS# 225114816Listed by: WATERMAN REAL ESTATE - Open Sat, 11am to 1pmNew
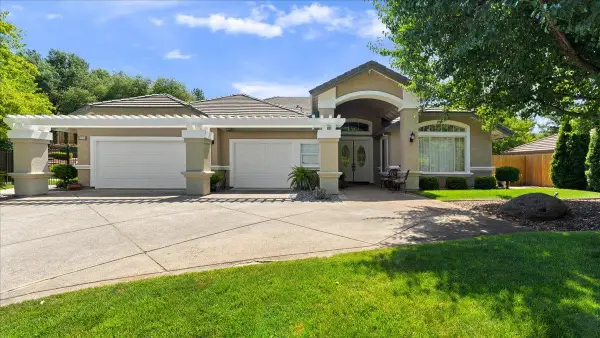 $899,995Active4 beds 3 baths3,264 sq. ft.
$899,995Active4 beds 3 baths3,264 sq. ft.3501 Mayfield Court, Rescue, CA 95672
MLS# 225113323Listed by: WINDERMERE SIGNATURE PROPERTIES CAMERON PARK/PLACERVILLE - New
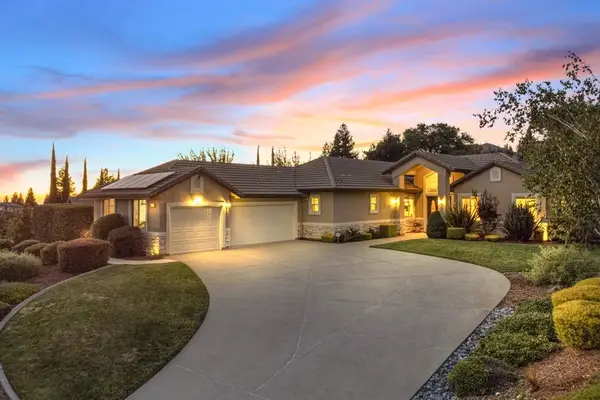 $969,000Active4 beds 2 baths3,167 sq. ft.
$969,000Active4 beds 2 baths3,167 sq. ft.3187 Weymouth Way, Rescue, CA 95672
MLS# 225112667Listed by: VILLAGE FINANCIAL GROUP 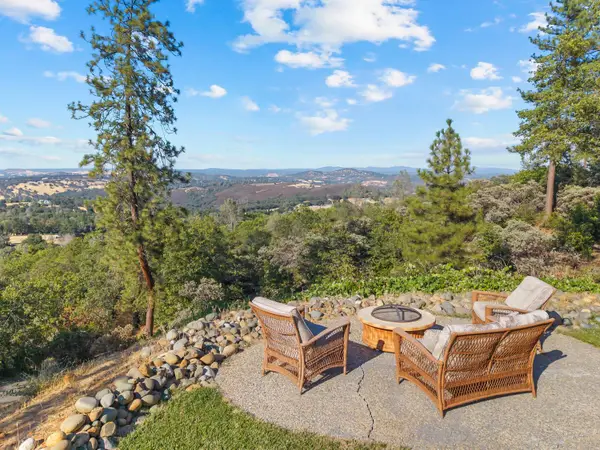 $824,000Active4 beds 3 baths2,288 sq. ft.
$824,000Active4 beds 3 baths2,288 sq. ft.3472 See View Court, Rescue, CA 95672
MLS# 225105295Listed by: RE/MAX GOLD CAMERON PARK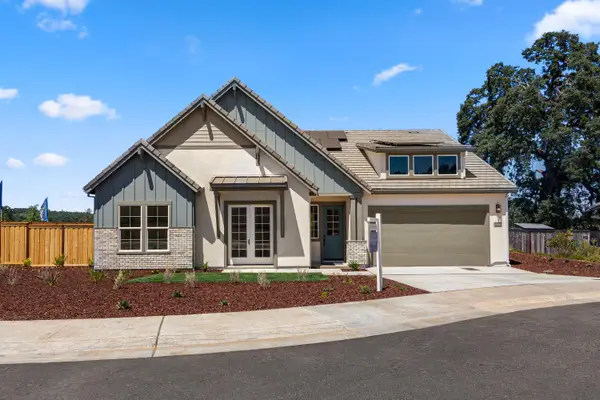 $899,000Active3 beds 3 baths2,744 sq. ft.
$899,000Active3 beds 3 baths2,744 sq. ft.1007 Bridger Drive, Rescue, CA 95672
MLS# 225105585Listed by: BLUE MOUNTAIN CONSTRUCTION SERVICES INC $899,000Active5 beds 3 baths3,603 sq. ft.
$899,000Active5 beds 3 baths3,603 sq. ft.3563 Foxmore Lane, Rescue, CA 95672
MLS# 225100753Listed by: EXP REALTY OF CALIFORNIA, INC. $655,000Pending5 beds 4 baths3,187 sq. ft.
$655,000Pending5 beds 4 baths3,187 sq. ft.3749 Malachite Way, Rescue, CA 95672
MLS# 225099392Listed by: KELLER WILLIAMS REALTY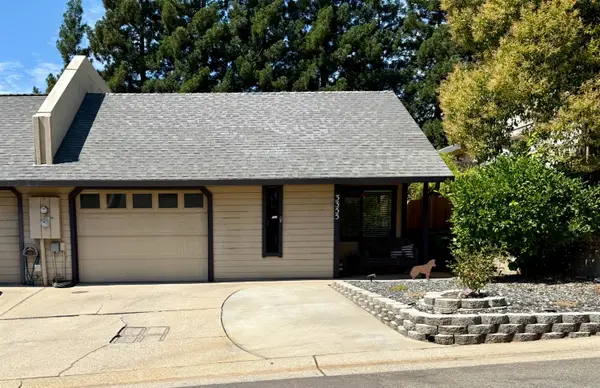 $379,000Active2 beds 2 baths1,178 sq. ft.
$379,000Active2 beds 2 baths1,178 sq. ft.3355 Melodye Court, Rescue, CA 95672
MLS# 225100835Listed by: BESTRATE REAL ESTATE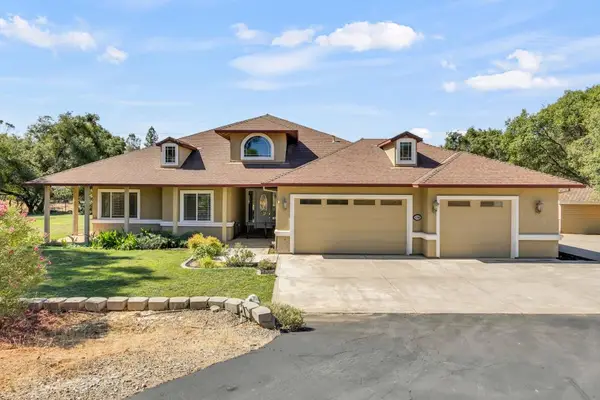 $1,140,000Active4 beds 3 baths3,093 sq. ft.
$1,140,000Active4 beds 3 baths3,093 sq. ft.4266 Fremonts Loop, Rescue, CA 95672
MLS# 225099037Listed by: RE/MAX GOLD EL DORADO HILLS
