- BHGRE®
- California
- Reseda
- 19211 Strathern Street
19211 Strathern Street, Reseda, CA 91335
Local realty services provided by:Better Homes and Gardens Real Estate Royal & Associates
19211 Strathern Street,Reseda (los Angeles), CA 91335
$1,475,000
- 4 Beds
- 2 Baths
- 1,987 sq. ft.
- Single family
- Active
Listed by: war shazar, emily rodriguez
Office: engel & volkers beverly hills
MLS#:CL25614971
Source:CA_BRIDGEMLS
Price summary
- Price:$1,475,000
- Price per sq. ft.:$742.33
About this home
A rare RTI-approved development opportunity in the heart of Reseda, 19211 W Strathern Street offers a fully entitled half-acre lot with plans ready to build a modern multi-residence compound under SB9. Designed by Urbane Design, Inc., the approved plans include Building 1: a remodeled and expanded two-story main home totaling 2,716 square feet with an attached 500-square-foot junior ADU and two-car garage; Building 2: a single-story detached 800-square-foot ADU with its own two-car garage; and Building 3: a newly constructed SB9 two-story residence totaling 2,466 square feet with an attached 1,000-square-foot ADU and two-car garage. Together, the project encompasses approximately 8,299 square feet of all-electric living. Each residence is designed with modern efficiency and architectural harmony, featuring NFPA 13D/13R sprinkler systems and full compliance with Los Angeles's all-electric ordinance. Zoned RA-1 and eligible for AB 2097 parking exemption within half a mile of a major transit stop, this property offers exceptional flexibility for investors, builders, or end users envisioning a private estate or income-producing multi-unit community. With permits ready to issue and no entitlement delays, this is a rare opportunity to break ground immediately and bring a sophisticated,
Contact an agent
Home facts
- Year built:1942
- Listing ID #:CL25614971
- Added:97 day(s) ago
- Updated:February 10, 2026 at 04:06 PM
Rooms and interior
- Bedrooms:4
- Total bathrooms:2
- Full bathrooms:2
- Living area:1,987 sq. ft.
Heating and cooling
- Heating:Fireplace(s)
Structure and exterior
- Year built:1942
- Building area:1,987 sq. ft.
- Lot area:0.55 Acres
Finances and disclosures
- Price:$1,475,000
- Price per sq. ft.:$742.33
New listings near 19211 Strathern Street
- New
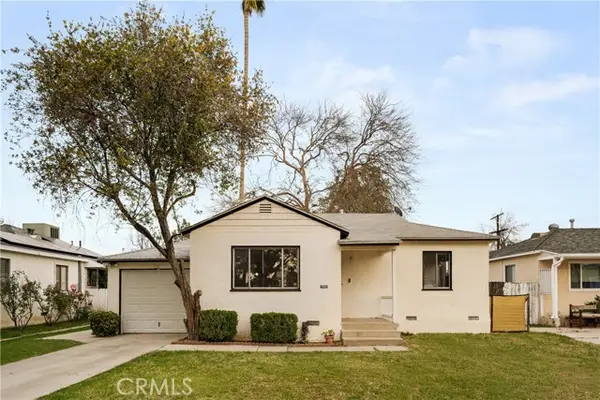 $679,000Active2 beds 1 baths814 sq. ft.
$679,000Active2 beds 1 baths814 sq. ft.6916 Wystone Avenue, Reseda (los Angeles), CA 91335
MLS# CRSR26026179Listed by: THE AGENCY - New
 $639,950Active3 beds 1 baths1,087 sq. ft.
$639,950Active3 beds 1 baths1,087 sq. ft.18147 Archwood Street, Reseda, CA 91335
MLS# CV26027936Listed by: COLDWELL BANKER ICON - Open Sat, 1 to 3pmNew
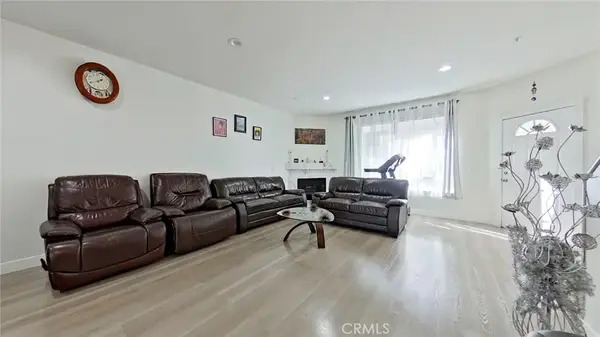 $625,000Active3 beds 3 baths1,439 sq. ft.
$625,000Active3 beds 3 baths1,439 sq. ft.18347 Saticoy, Reseda, CA 91335
MLS# PF26028884Listed by: BALBOA REAL ESTATE, INC. - New
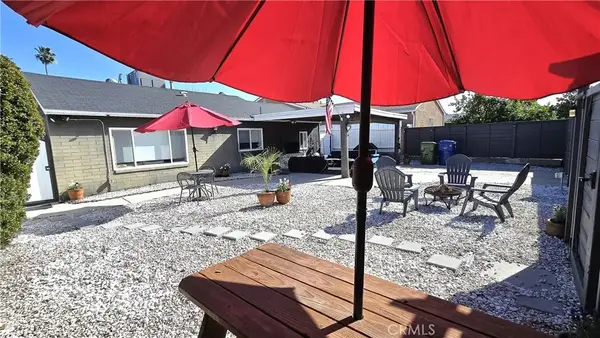 $850,000Active3 beds 2 baths1,140 sq. ft.
$850,000Active3 beds 2 baths1,140 sq. ft.6704 Rhea Avenue, Reseda, CA 91335
MLS# SR26026679Listed by: UNITED FREEDOM REALTY - Open Sat, 8 to 11pmNew
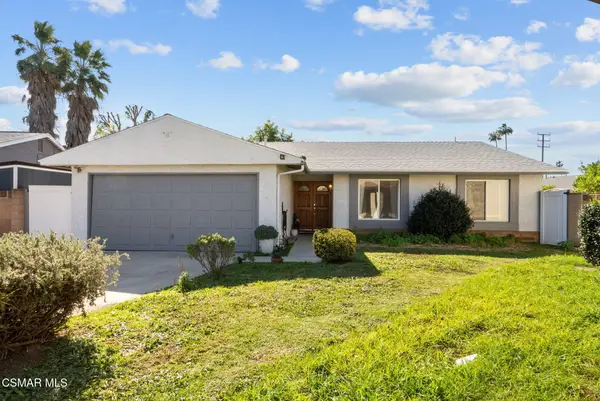 $834,999Active3 beds 2 baths1,439 sq. ft.
$834,999Active3 beds 2 baths1,439 sq. ft.7551 Donna, Reseda, CA 91335
MLS# 226000578Listed by: ROMEO ECHO - New
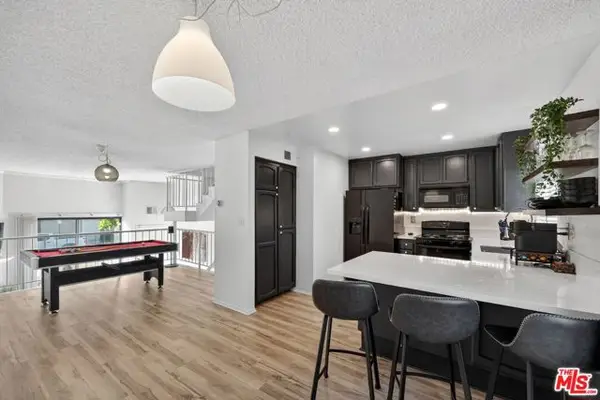 $610,000Active3 beds 3 baths1,449 sq. ft.
$610,000Active3 beds 3 baths1,449 sq. ft.19355 Sherman Way #42, Reseda (los Angeles), CA 91335
MLS# CL26646097Listed by: CURB - New
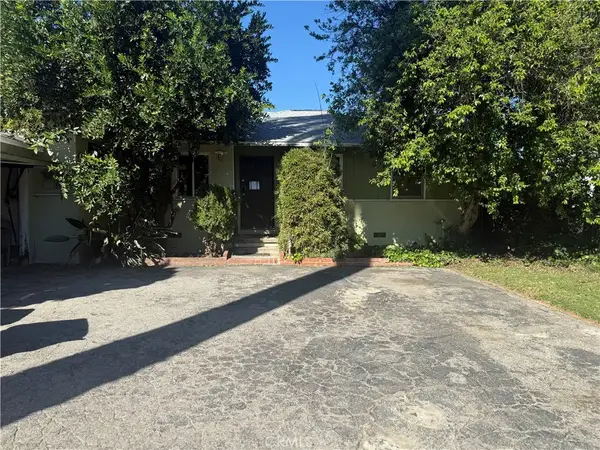 $1,025,000Active5 beds 2 baths1,857 sq. ft.
$1,025,000Active5 beds 2 baths1,857 sq. ft.19131 Lanark, Reseda, CA 91335
MLS# SR26024960Listed by: IREALTY, INC. - New
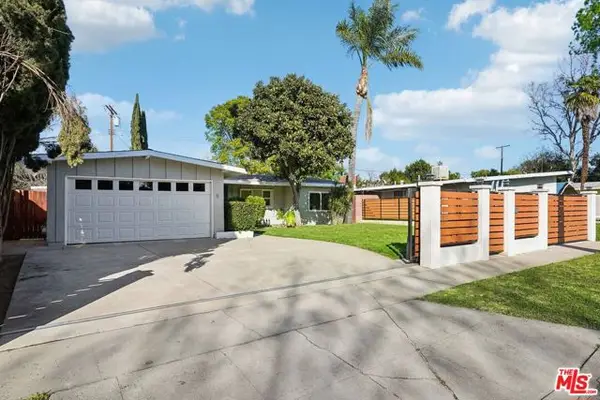 $829,000Active3 beds 2 baths1,346 sq. ft.
$829,000Active3 beds 2 baths1,346 sq. ft.17845 Stagg Street, Reseda (los Angeles), CA 91335
MLS# CL26642537Listed by: KELLER WILLIAMS LARCHMONT - New
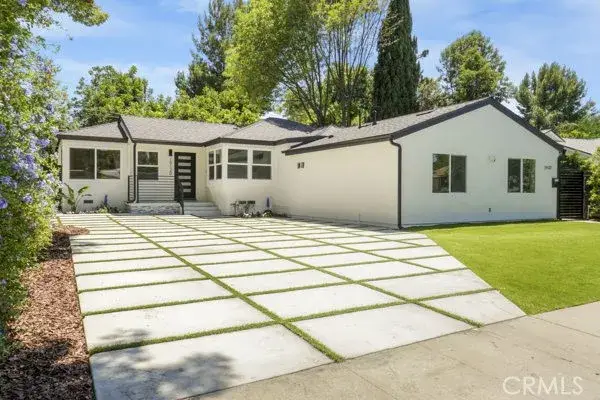 $1,295,000Active3 beds 2 baths2,087 sq. ft.
$1,295,000Active3 beds 2 baths2,087 sq. ft.19120 Bessemer, Tarzana, CA 91335
MLS# GD26022241Listed by: LATITUDE REAL ESTATE & INVEST - New
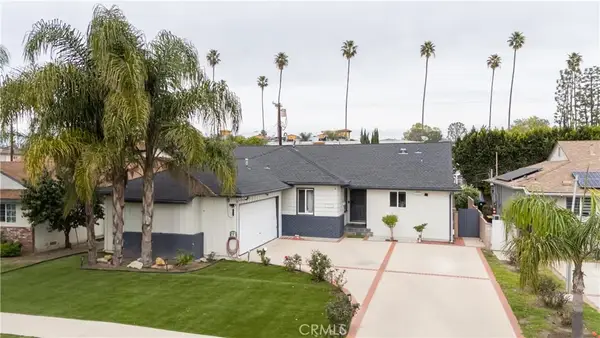 $924,900Active4 beds 2 baths1,523 sq. ft.
$924,900Active4 beds 2 baths1,523 sq. ft.19127 Enadia, Reseda, CA 91335
MLS# SR26022083Listed by: PARK REGENCY REALTY

