6901 Bertrand Avenue, Reseda, CA 91335
Local realty services provided by:Better Homes and Gardens Real Estate Clarity

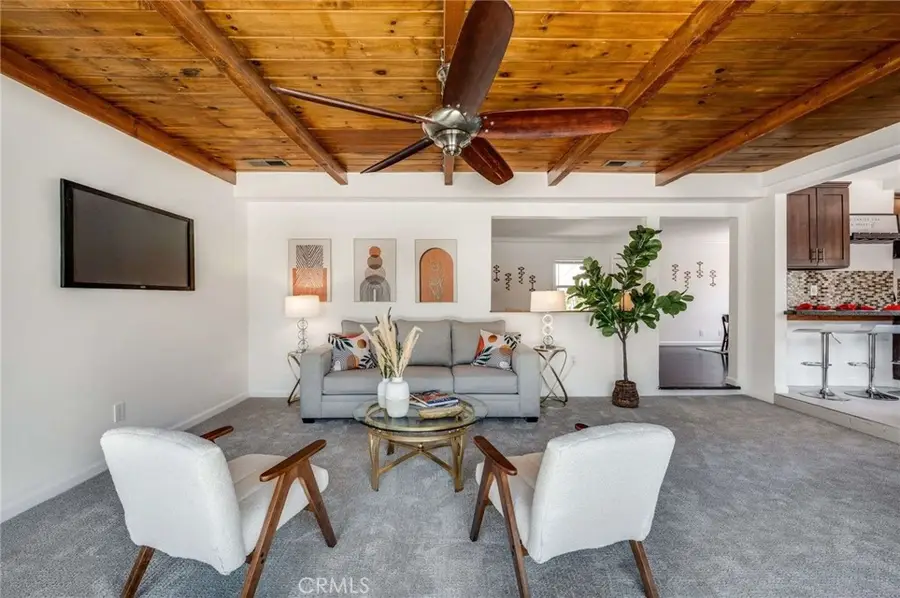
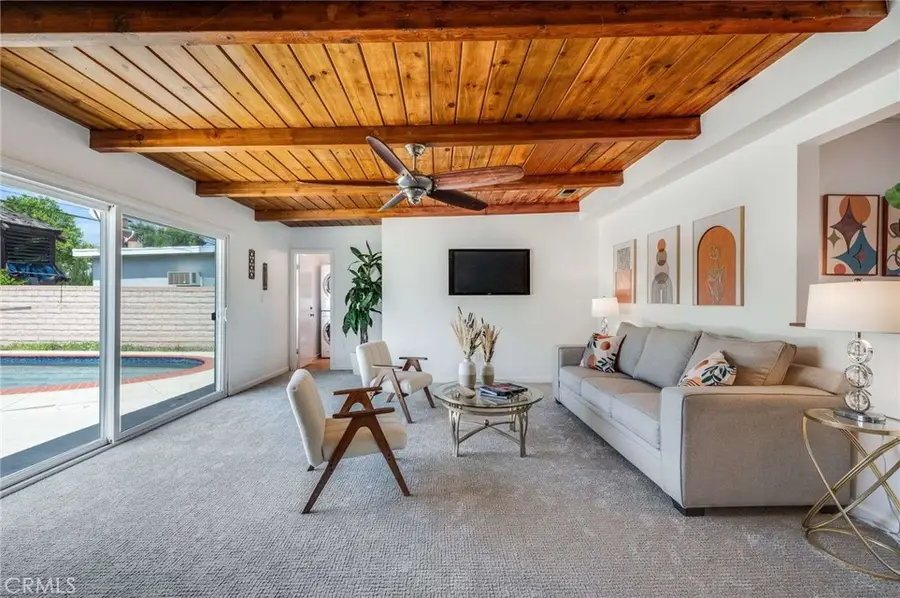
6901 Bertrand Avenue,Reseda, CA 91335
$999,000
- 3 Beds
- 3 Baths
- 1,596 sq. ft.
- Single family
- Active
Upcoming open houses
- Sat, Aug 1602:00 pm - 05:00 pm
Listed by:cricket yee
Office:coldwell banker realty
MLS#:SR25088979
Source:CRMLS
Price summary
- Price:$999,000
- Price per sq. ft.:$625.94
About this home
BOM! Classic mid-Century on tree-lined street on Lake Balboa border! Designed by legendary architect Charles DuBois, this sophisticated & modern 3 bedroom, 2.5 bath gem blends indoor and outdoor spaces seamlessly. The spacious step-down living room with statement fireplace and exposed wood ceilings opens out to spacious backyard with sparkling saltwater pool. Upgraded L-shaped kitchen with stone counters, modern appliances and plenty of storage. Lovely original hardwood floors. Detached garage is currently converted into a light-filled space with skylight, polished concrete floors and its own mini-split AC. An additional lofthouse also has its own AC. These two areas add over 450 sf of additional space for an office, yoga room, game room, child's playroom or guest bedroom. Lush, drought resistant front yard with drip system. EV charger conveniently installed by the driveway. Beautiful tree-lined street in quiet neighborhood close to Bertrand Elementary, and local restaurants such as Zig's and Golden City, and many more. CLOSING COST & DOWN PYMT ASSISTANCE AVAILABLE FOR QUALIFIED BUYERS. Don’t miss it!
Contact an agent
Home facts
- Year built:1950
- Listing Id #:SR25088979
- Added:113 day(s) ago
- Updated:August 13, 2025 at 10:36 AM
Rooms and interior
- Bedrooms:3
- Total bathrooms:3
- Full bathrooms:2
- Half bathrooms:1
- Living area:1,596 sq. ft.
Heating and cooling
- Cooling:Central Air
Structure and exterior
- Year built:1950
- Building area:1,596 sq. ft.
- Lot area:0.15 Acres
Utilities
- Water:Public
- Sewer:Public Sewer
Finances and disclosures
- Price:$999,000
- Price per sq. ft.:$625.94
New listings near 6901 Bertrand Avenue
- New
 $628,025Active3 beds 3 baths1,200 sq. ft.
$628,025Active3 beds 3 baths1,200 sq. ft.19221 Sherman Way #18, Reseda, CA 91335
MLS# SR25183858Listed by: DELMY JOVEL - Open Sun, 1 to 4pmNew
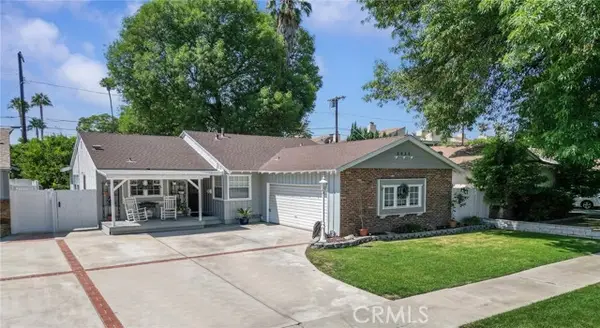 $809,900Active3 beds 2 baths1,386 sq. ft.
$809,900Active3 beds 2 baths1,386 sq. ft.18942 Cantlay Street, Reseda, CA 91335
MLS# SR25183746Listed by: EPIK REALTY, INC - New
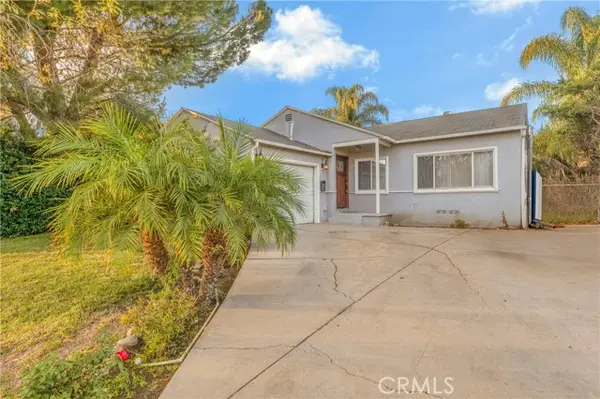 $729,000Active2 beds 1 baths1,016 sq. ft.
$729,000Active2 beds 1 baths1,016 sq. ft.19119 Lemay Street, Reseda, CA 91335
MLS# SR25183284Listed by: UNIQUE HOMES REALTY - Open Sat, 2 to 5pmNew
 $777,777Active3 beds 3 baths1,655 sq. ft.
$777,777Active3 beds 3 baths1,655 sq. ft.6542 Zelzah Avenue, Reseda, CA 91335
MLS# SR25181706Listed by: CLEAR WAY REAL ESTATE - New
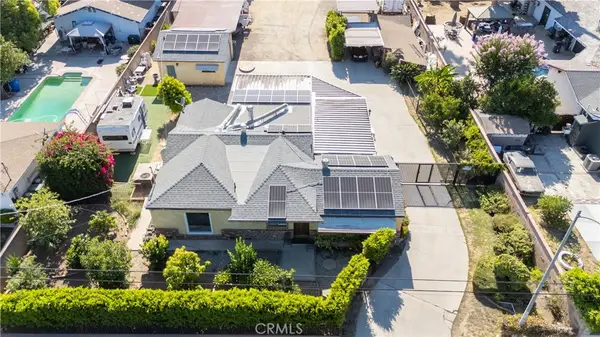 $2,495,000Active3 beds 2 baths1,301 sq. ft.
$2,495,000Active3 beds 2 baths1,301 sq. ft.7645 Wilbur Avenue, Reseda, CA 91335
MLS# SR25174542Listed by: PINNACLE ESTATE PROPERTIES, INC. - New
 $530,000Active2 beds 3 baths1,095 sq. ft.
$530,000Active2 beds 3 baths1,095 sq. ft.18958 Sherman Way #17, Reseda, CA 91335
MLS# SR25177243Listed by: PINNACLE ESTATE PROPERTIES, INC. 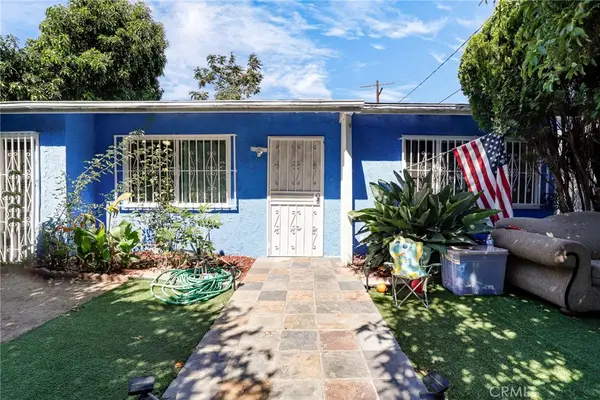 $949,999Active-- beds -- baths1,799 sq. ft.
$949,999Active-- beds -- baths1,799 sq. ft.7545 White Oak Avenue, Reseda, CA 91335
MLS# PW25173150Listed by: EXP REALTY OF GREATER LOS ANGELES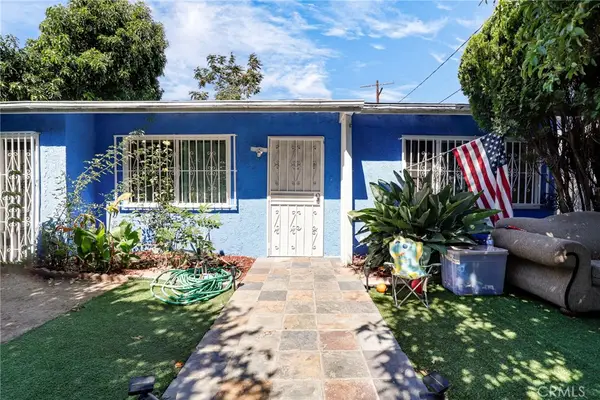 $949,999Active5 beds 3 baths1,799 sq. ft.
$949,999Active5 beds 3 baths1,799 sq. ft.7545 White Oak Avenue, Reseda, CA 91335
MLS# PW25173143Listed by: EXP REALTY OF GREATER LOS ANGELES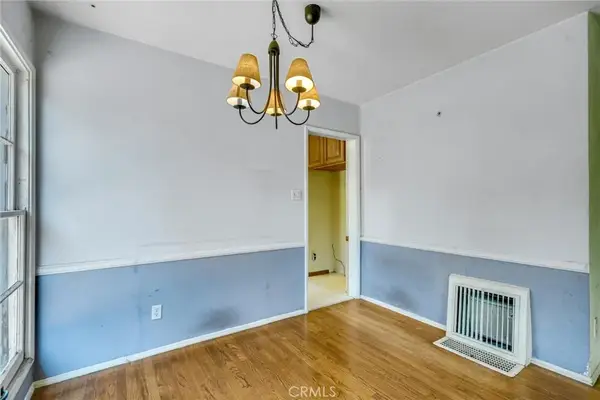 $665,000Active2 beds 1 baths856 sq. ft.
$665,000Active2 beds 1 baths856 sq. ft.18154 Keswick Street, Reseda, CA 91335
MLS# SR25170382Listed by: SOTHEBYS INTERNATIONAL REALTY- Open Sat, 1 to 4pm
 $1,275,000Active7 beds 4 baths2,560 sq. ft.
$1,275,000Active7 beds 4 baths2,560 sq. ft.7315 Jamieson Avenue, Reseda, CA 91335
MLS# PF25157858Listed by: REAL BROKER
