114 S Acacia Avenue, Rialto, CA 92376
Local realty services provided by:Better Homes and Gardens Real Estate Royal & Associates
114 S Acacia Avenue,Rialto, CA 92376
$595,000
- 3 Beds
- 1 Baths
- 1,250 sq. ft.
- Single family
- Pending
Listed by: irma leon
Office: re/max time realty
MLS#:CRCV25113525
Source:CA_BRIDGEMLS
Price summary
- Price:$595,000
- Price per sq. ft.:$476
About this home
This Cozy, older family home is perfect for the family in Rialto, Just in time for Summer, it offers a nice-sized pool with an entertaining backyard, a Sun room with French doors overlooking the outside pool area The home is an open floor plan, a large family room with an electric fireplace, and an eating area off the kitchen. The kitchen offers cabinets for storage and a stainless steel farm sink. Quartz counter tops, a six-burner gas stove, a dishwasher, a microwave, and wood laminated flooring throughout the home Three bedrooms have remote-controlled ceiling fans, 1 Full Bathroom, quartz sink counter top previously remodeled, two 2-car attached garages with remote control. The garage has laundry hookups. Solar panels and a backup battery are paid for. The front yard is landscaped, and a wrought iron fence is installed. School and shopping amenities are close by, as well as access to Fwy 15 and 10 Point of interest: County of San Bernardino offers: Blair Park hiking and short runs, Prospect Park, Mother Nature, and a chance to unwind. The San Mountains offer swimming, biking trails, and so many other adventures for the family Colleges: Riverside City College, Chaffey College, San Bernardino Valley College, and the universities: California State University, San Bernardino, UC Ri
Contact an agent
Home facts
- Year built:1954
- Listing ID #:CRCV25113525
- Added:222 day(s) ago
- Updated:December 06, 2025 at 08:31 AM
Rooms and interior
- Bedrooms:3
- Total bathrooms:1
- Full bathrooms:1
- Living area:1,250 sq. ft.
Heating and cooling
- Cooling:Central Air, Wall/Window Unit(s)
- Heating:Central, Fireplace(s)
Structure and exterior
- Year built:1954
- Building area:1,250 sq. ft.
- Lot area:0.2 Acres
Finances and disclosures
- Price:$595,000
- Price per sq. ft.:$476
New listings near 114 S Acacia Avenue
- New
 $109,900Active2 beds 2 baths840 sq. ft.
$109,900Active2 beds 2 baths840 sq. ft.2598 Ayala #34, Rialto, CA 92377
MLS# TR26000626Listed by: FOOTHILL CITY REALTY - New
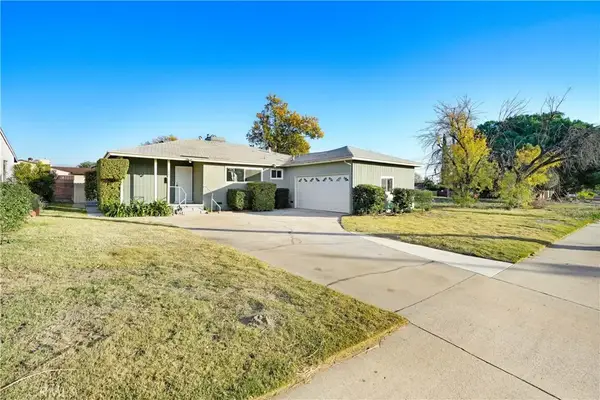 $599,999Active4 beds 2 baths1,300 sq. ft.
$599,999Active4 beds 2 baths1,300 sq. ft.565 N Riverside, Rialto, CA 92376
MLS# CRDW26000150Listed by: CENTURY 21 LOTUS - New
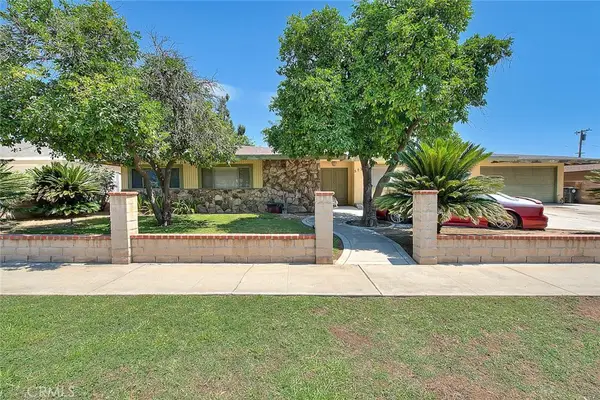 $660,000Active4 beds 2 baths2,080 sq. ft.
$660,000Active4 beds 2 baths2,080 sq. ft.5737 Riverside Avenue, Rialto, CA 92377
MLS# IV25269628Listed by: SIERRA REALTY FONTANA INC - Open Sun, 11am to 2pmNew
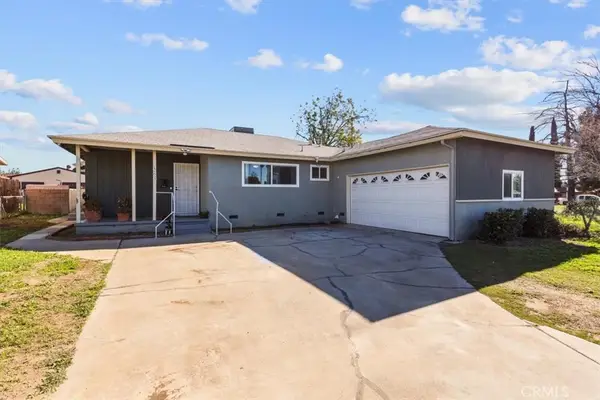 $599,999Active4 beds 2 baths1,300 sq. ft.
$599,999Active4 beds 2 baths1,300 sq. ft.565 N Riverside, Rialto, CA 92376
MLS# DW26000150Listed by: CENTURY 21 LOTUS - New
 $30,000Active1 beds 1 baths
$30,000Active1 beds 1 baths775 E Foothill #14, Rialto, CA 92376
MLS# CV25281651Listed by: CENTURY 21 SYNERGIA REALTY - New
 $169,900Active2 beds 2 baths1,344 sq. ft.
$169,900Active2 beds 2 baths1,344 sq. ft.2598 Ayala Drive #27, Rialto, CA 92376
MLS# OC25281457Listed by: SAMUEL SU, BROKER - New
 $600,000Active4 beds 3 baths2,633 sq. ft.
$600,000Active4 beds 3 baths2,633 sq. ft.5967 N Sycamore, Rialto, CA 92377
MLS# CV25281730Listed by: GOLD STAR REALTORS - New
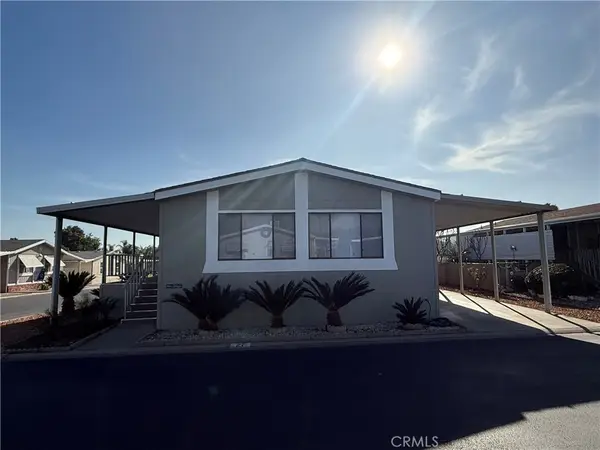 $169,900Active2 beds 2 baths1,344 sq. ft.
$169,900Active2 beds 2 baths1,344 sq. ft.2598 Ayala Drive #27, Rialto, CA 92376
MLS# OC25281457Listed by: SAMUEL SU, BROKER - New
 $574,000Active3 beds 3 baths1,456 sq. ft.
$574,000Active3 beds 3 baths1,456 sq. ft.877 N Quince Avenue, Rialto, CA 92376
MLS# IG25281082Listed by: REDFIN - New
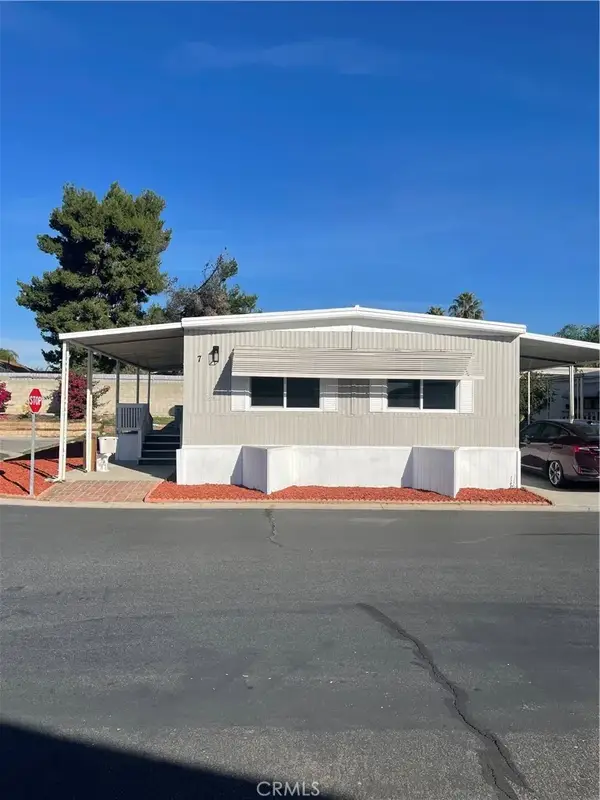 $199,900Active2 beds 2 baths1,300 sq. ft.
$199,900Active2 beds 2 baths1,300 sq. ft.1155 S Riverside #7, Rialto, CA 99237
MLS# IV25281079Listed by: MAKEITHAPPEN REALTY
