1218 Yeager Avenue, Rialto, CA 92376
Local realty services provided by:Better Homes and Gardens Real Estate Clarity
1218 Yeager Avenue,Rialto, CA 92376
$524,990
- 3 Beds
- 3 Baths
- 1,478 sq. ft.
- Condominium
- Pending
Listed by:todd myatt
Office:century 21 masters
MLS#:SW25196132
Source:CRMLS
Price summary
- Price:$524,990
- Price per sq. ft.:$355.2
- Monthly HOA dues:$326
About this home
NEW CONSTRUCTION! Includes upgraded flooring! This new two-story home provides a modern and inviting layout. The first floor features an open-concept floorplan shared between the kitchen, dining room and Great Room. All three bedrooms are located on the second floor, including the luxe owner’s suite with a full bathroom, surrounding a versatile loft. A two-bay garage completes the home.
Tailwind is a new collection of single-family homes at the Renaissance masterplan, now selling in Rialto, CA. This gated community offers fantastic onsite amenities, including a relaxing swimming pool, playground, dog park, tot lot and much more. Homeowners will be a short drive from shopping, dining and entertainment at the Renaissance Marketplace. Renaissance boasts a prime location near the I-210 and I-15 freeways, providing easy commutes to Los Angeles, San Bernardino and other surrounding areas. The community is conveniently located near top universities such as California State University, San Bernardino (CSUSB) and the University of California, Riverside (UCR), offering excellent opportunities for higher education.
Contact an agent
Home facts
- Year built:2025
- Listing ID #:SW25196132
- Added:57 day(s) ago
- Updated:October 28, 2025 at 07:27 AM
Rooms and interior
- Bedrooms:3
- Total bathrooms:3
- Full bathrooms:2
- Half bathrooms:1
- Living area:1,478 sq. ft.
Heating and cooling
- Cooling:Central Air
- Heating:Central
Structure and exterior
- Roof:Tile
- Year built:2025
- Building area:1,478 sq. ft.
Utilities
- Water:Public, Water Connected
- Sewer:Public Sewer, Sewer Connected
Finances and disclosures
- Price:$524,990
- Price per sq. ft.:$355.2
New listings near 1218 Yeager Avenue
- New
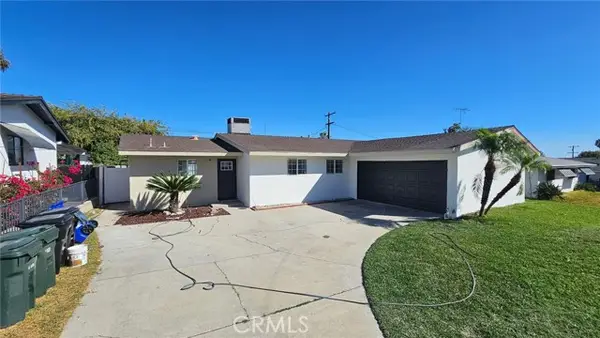 $589,900Active4 beds 2 baths1,308 sq. ft.
$589,900Active4 beds 2 baths1,308 sq. ft.1041 N Alice, Rialto, CA 92376
MLS# CRCV25248281Listed by: ALIGN HOMES - New
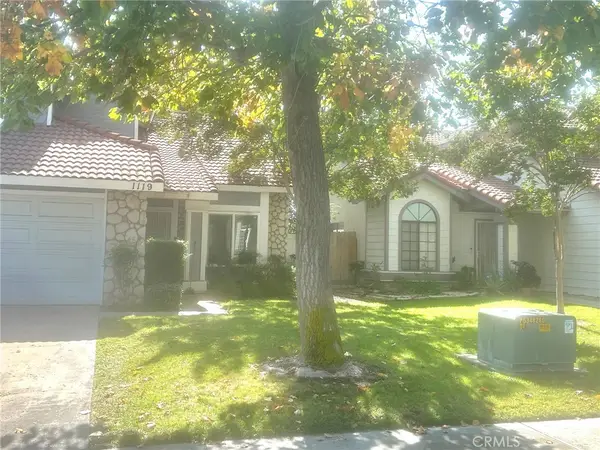 $575,000Active4 beds 2 baths1,832 sq. ft.
$575,000Active4 beds 2 baths1,832 sq. ft.1119 W Cornell, Fontana, CA 92376
MLS# HD25248608Listed by: SHIRLEY ANN BELL, BROKER - New
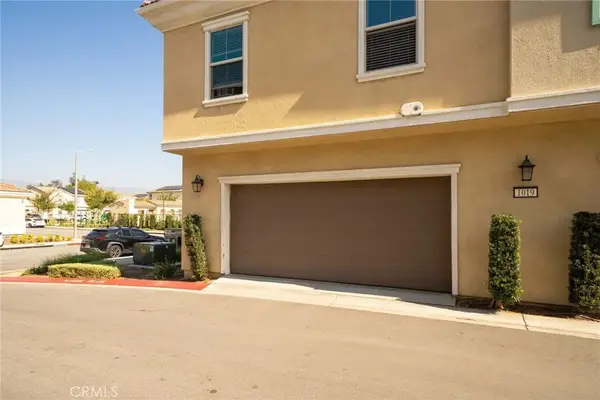 $480,000Active3 beds 3 baths1,575 sq. ft.
$480,000Active3 beds 3 baths1,575 sq. ft.1019 W Clover, Rialto, CA 92376
MLS# IV25247102Listed by: VYLLA HOME, INC. - New
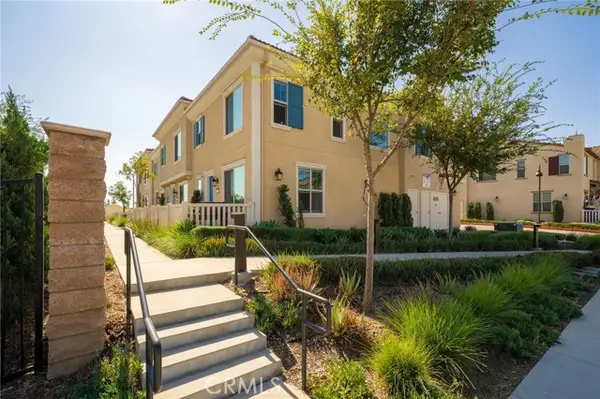 $480,000Active3 beds 3 baths1,575 sq. ft.
$480,000Active3 beds 3 baths1,575 sq. ft.1019 W Clover, Rialto, CA 92376
MLS# CRIV25247102Listed by: VYLLA HOME, INC. - New
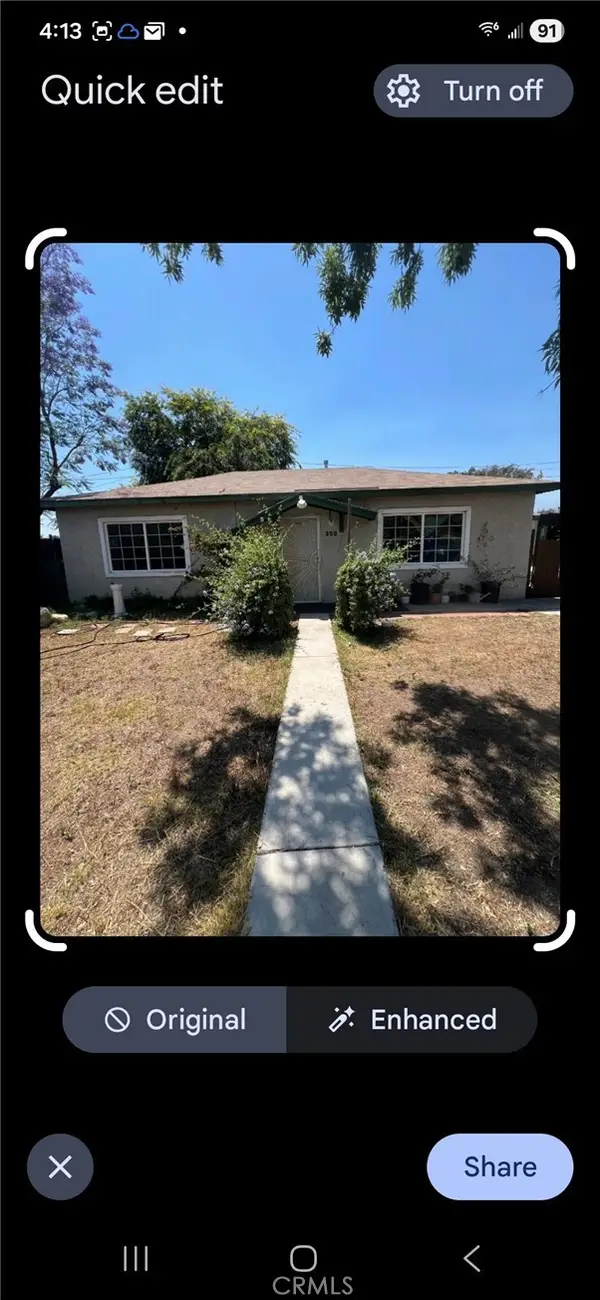 $360,000Active2 beds 1 baths792 sq. ft.
$360,000Active2 beds 1 baths792 sq. ft.350 N Park, Rialto, CA 92376
MLS# CRSR25247440Listed by: HOPE REALTY SERVICES INC. - New
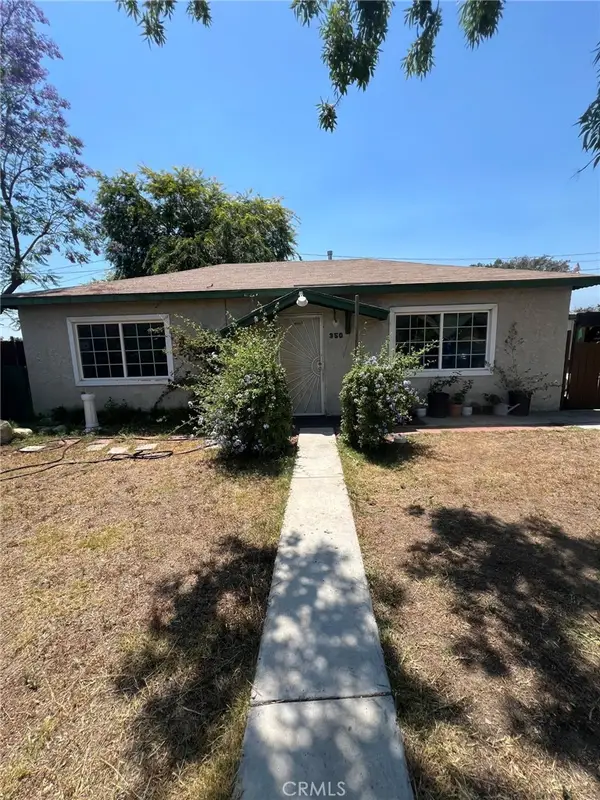 $360,000Active2 beds 1 baths792 sq. ft.
$360,000Active2 beds 1 baths792 sq. ft.350 N Park, Rialto, CA 92376
MLS# SR25247440Listed by: HOPE REALTY SERVICES INC. - New
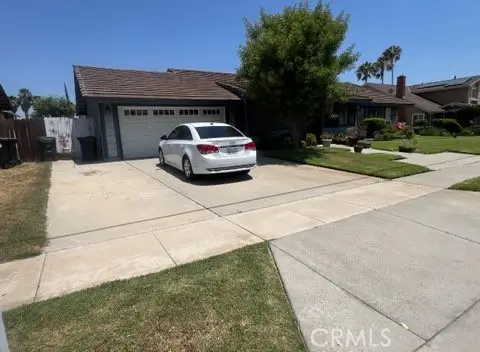 $560,000Active3 beds 2 baths1,641 sq. ft.
$560,000Active3 beds 2 baths1,641 sq. ft.1857 N Sycamore, Rialto, CA 92376
MLS# CRIV25244827Listed by: EINSTEIN REALTY - New
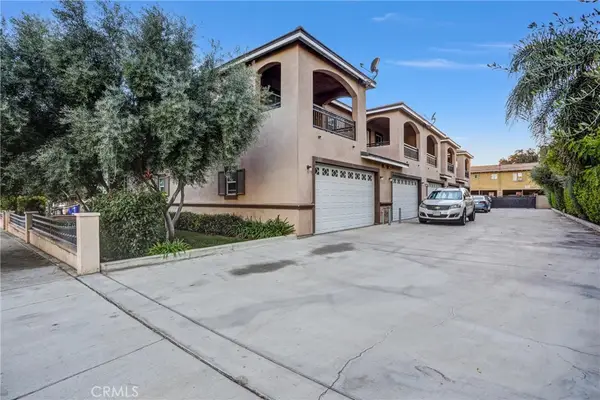 $2,200,000Active-- beds -- baths6,240 sq. ft.
$2,200,000Active-- beds -- baths6,240 sq. ft.228 N Orange, Rialto, CA 92376
MLS# CV25244417Listed by: PINNACLE REAL ESTATE GROUP - New
 $2,200,000Active-- beds -- baths6,240 sq. ft.
$2,200,000Active-- beds -- baths6,240 sq. ft.228 N Orange, Rialto, CA 92376
MLS# CV25244417Listed by: PINNACLE REAL ESTATE GROUP - New
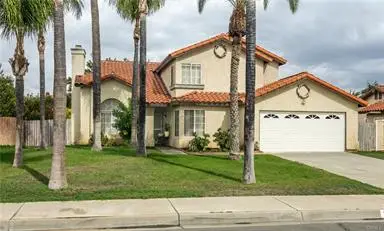 $620,000Active5 beds 3 baths1,568 sq. ft.
$620,000Active5 beds 3 baths1,568 sq. ft.1228 W Woodcrest Street, Bloomington, CA 92316
MLS# CRIG25243430Listed by: COLDWELL BANKER KIVETT-TEETERS
