- BHGRE®
- California
- Rialto
- 646 S Fillmore Avenue
646 S Fillmore Avenue, Rialto, CA 92376
Local realty services provided by:Better Homes and Gardens Real Estate Royal & Associates
646 S Fillmore Avenue,Rialto, CA 92376
$560,000
- 4 Beds
- 3 Baths
- 2,111 sq. ft.
- Single family
- Active
Listed by: cesar medina
Office: keller williams riverside cent
MLS#:CRIV25221357
Source:CA_BRIDGEMLS
Price summary
- Price:$560,000
- Price per sq. ft.:$265.28
- Monthly HOA dues:$215
About this home
A beautiful home with high-end finishes and thoughtful upgrades nestled in a prestigious gated community. The home Boasts an open floor-plan w/ four bedrooms and is designed for both style and functionality. The Gourmet kitchen features granite countertops, GE stainless steel appliances, a large center island, natural wood-stained cabinetry, and is-perfect for cooking, entertaining, & everyday living. This home is perfect for making memories with the people you love. From holiday gatherings to special celebrations, your friends and family will feel right at home and look forward to every visit. The spacious downstairs great room flows seamlessly into the patio area, creating an inviting indoor-outdoor lifestyle. The master suite is a true retreat with two oversized walk-in closets, a spacious bathroom with a soaking tub & stand-up shower. The bathrooms & living spaces shine with energy-efficient recessed lighting & premium finishes. Additional highlights include: **USB outlets throughout **Tankless water heater **Upgraded insulation **Extensive electrical upgrades **Wood shutters **Laundry area **Tesla charging system in garage ** Entry through garage or front of home **Fire emergency sprinkler system **Modern gray pavers and pet turf in the backyard. Enjoy resort-style amenities
Contact an agent
Home facts
- Year built:2018
- Listing ID #:CRIV25221357
- Added:138 day(s) ago
- Updated:February 10, 2026 at 04:06 PM
Rooms and interior
- Bedrooms:4
- Total bathrooms:3
- Full bathrooms:2
- Living area:2,111 sq. ft.
Heating and cooling
- Cooling:Ceiling Fan(s), Central Air
- Heating:Central
Structure and exterior
- Year built:2018
- Building area:2,111 sq. ft.
- Lot area:0.05 Acres
Finances and disclosures
- Price:$560,000
- Price per sq. ft.:$265.28
New listings near 646 S Fillmore Avenue
- New
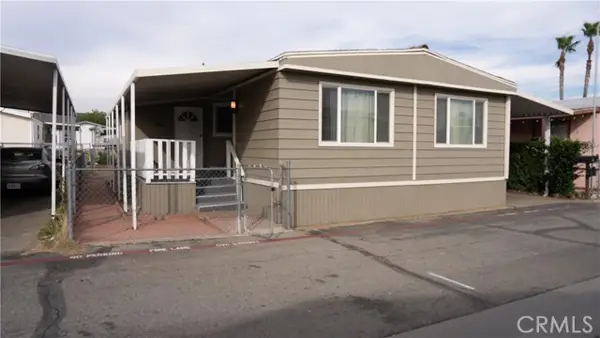 $145,000Active3 beds 2 baths1,344 sq. ft.
$145,000Active3 beds 2 baths1,344 sq. ft.250 N Linden Avenue #248, Rialto, CA 92376
MLS# CRIV26030580Listed by: EXP REALTY OF CALIFORNIA INC - New
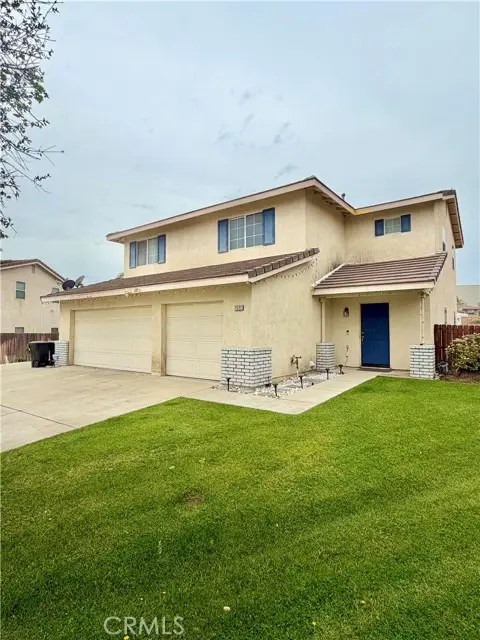 $650,000Active5 beds 3 baths2,208 sq. ft.
$650,000Active5 beds 3 baths2,208 sq. ft.2522 N Phil Ochs Ave, Rialto, CA 92377
MLS# CRIG26030594Listed by: PONCE & PONCE REALTY, INC - New
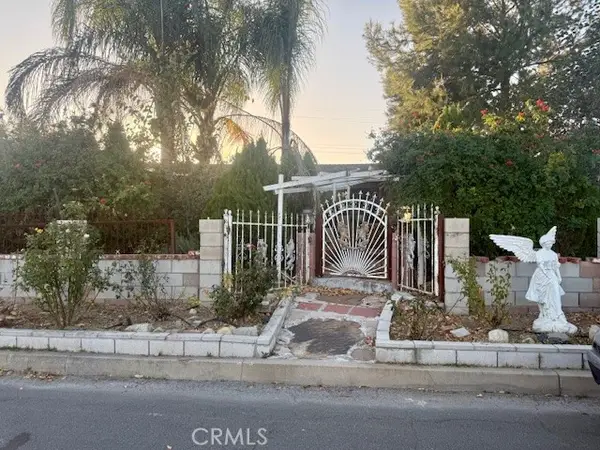 $525,000Active3 beds 3 baths2,204 sq. ft.
$525,000Active3 beds 3 baths2,204 sq. ft.932 N Encina, Rialto, CA 92376
MLS# CV26026766Listed by: CENTURY 21 PRIMETIME REALTORS - New
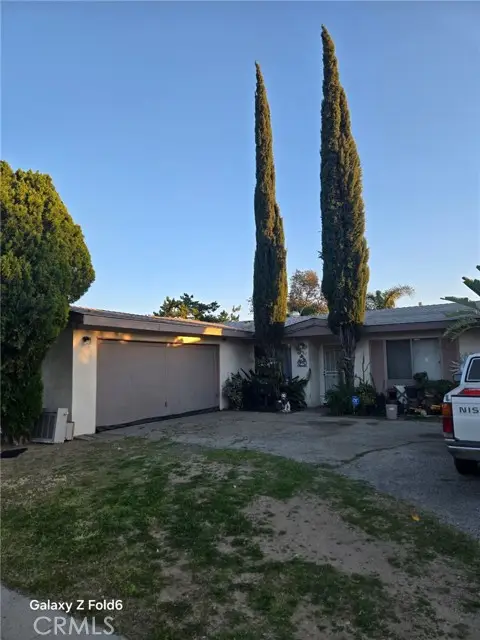 $590,000Active3 beds 2 baths1,404 sq. ft.
$590,000Active3 beds 2 baths1,404 sq. ft.461 Scott Street, Rialto, CA 92376
MLS# IG26029718Listed by: RED DOOR EXECUTIVE REALTY 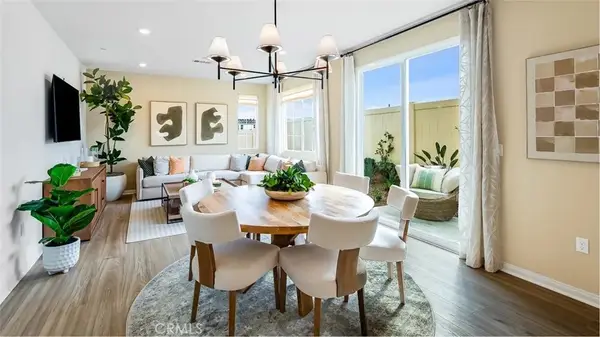 $566,930Pending4 beds 3 baths1,937 sq. ft.
$566,930Pending4 beds 3 baths1,937 sq. ft.1704 Phantom Lane, Rialto, CA 92376
MLS# SW26028563Listed by: CENTURY 21 MASTERS- New
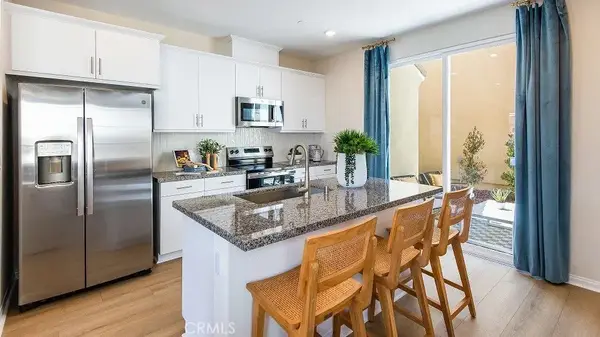 $573,490Active4 beds 3 baths1,924 sq. ft.
$573,490Active4 beds 3 baths1,924 sq. ft.1751 Eagle Road, Rialto, CA 92376
MLS# SW26028565Listed by: CENTURY 21 MASTERS - New
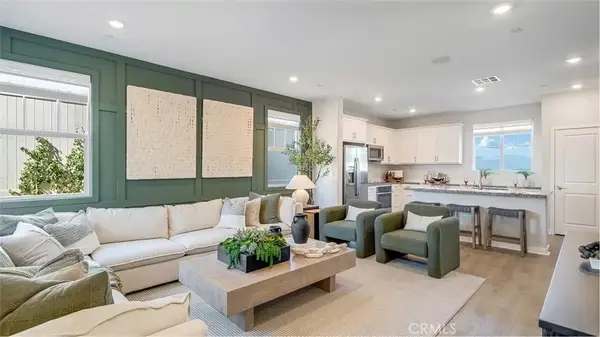 $622,990Active4 beds 3 baths2,152 sq. ft.
$622,990Active4 beds 3 baths2,152 sq. ft.1750 Eagle Road, Rialto, CA 92376
MLS# SW26028566Listed by: CENTURY 21 MASTERS - New
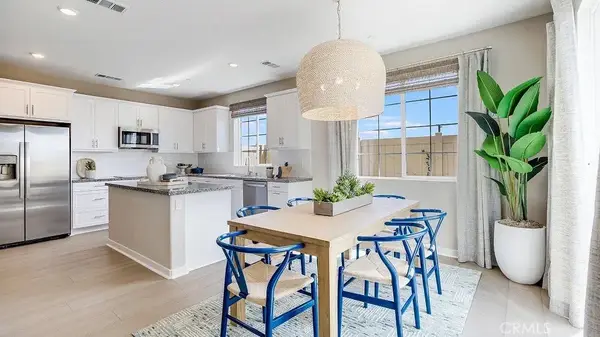 $541,590Active3 beds 3 baths1,665 sq. ft.
$541,590Active3 beds 3 baths1,665 sq. ft.1164 Thunderchief Lane, Rialto, CA 92376
MLS# SW26028567Listed by: CENTURY 21 MASTERS 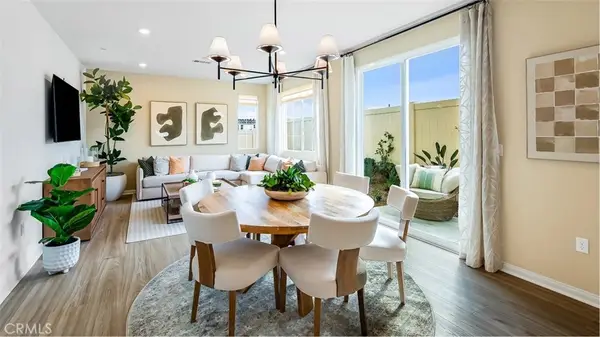 $566,930Pending4 beds 3 baths1,937 sq. ft.
$566,930Pending4 beds 3 baths1,937 sq. ft.1704 Phantom Lane, Rialto, CA 92376
MLS# SW26028563Listed by: CENTURY 21 MASTERS- New
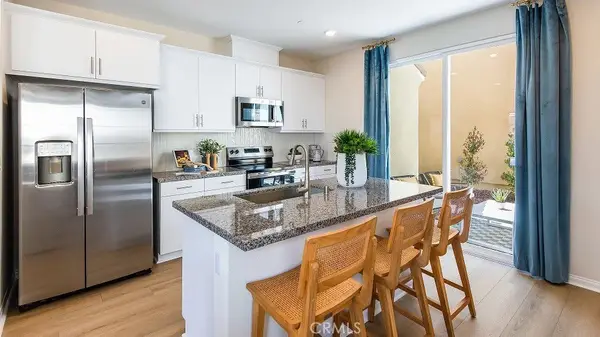 $573,490Active4 beds 3 baths1,924 sq. ft.
$573,490Active4 beds 3 baths1,924 sq. ft.1751 Eagle Road, Rialto, CA 92376
MLS# SW26028565Listed by: CENTURY 21 MASTERS

