121 Collins Street, Richmond, CA 94801
Local realty services provided by:Better Homes and Gardens Real Estate Royal & Associates
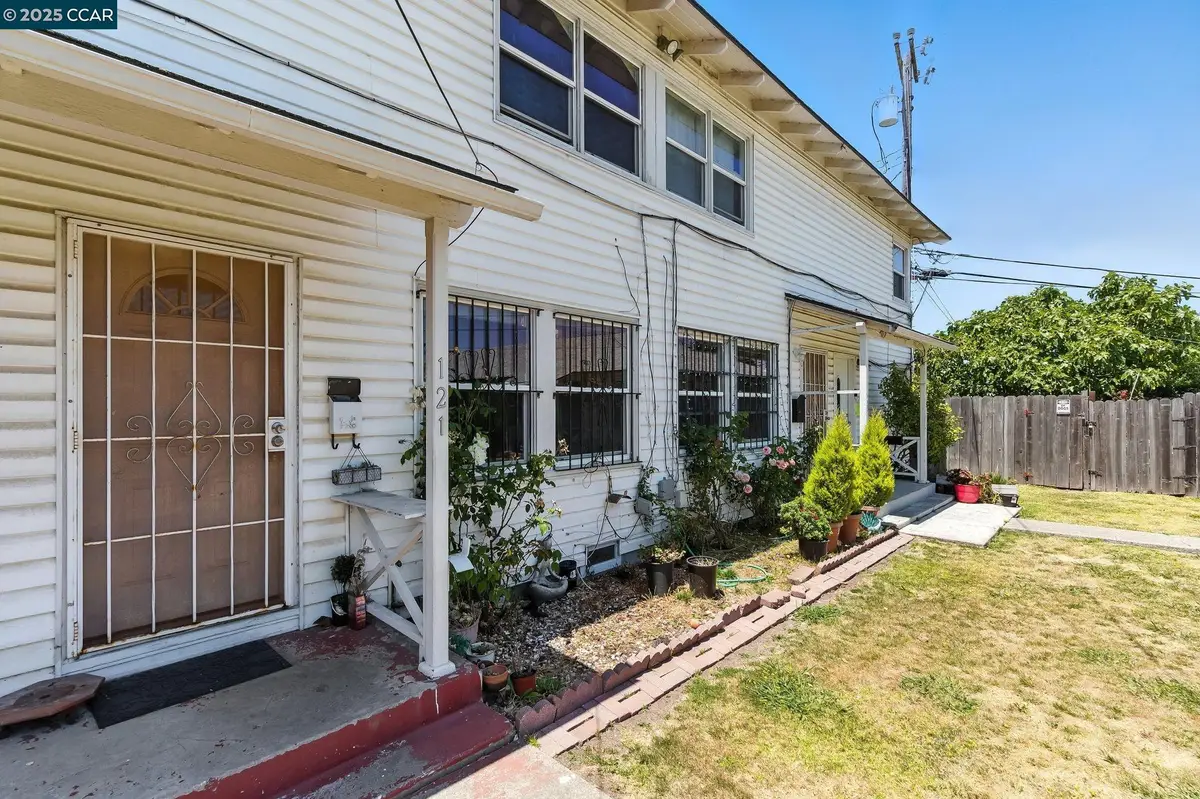

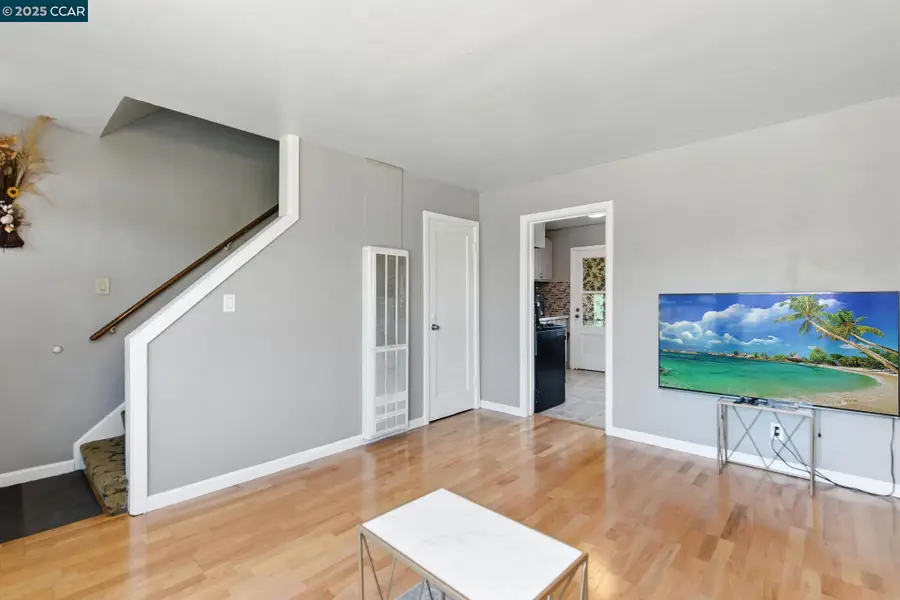
121 Collins Street,Richmond, CA 94801
$245,000
- 2 Beds
- 1 Baths
- 781 sq. ft.
- Condominium
- Pending
Listed by:kimberly barnett
Office:coldwell banker
MLS#:41103614
Source:CAMAXMLS
Price summary
- Price:$245,000
- Price per sq. ft.:$313.7
- Monthly HOA dues:$590
About this home
Located in Richmond’s historic Atchison Village, this two-bedroom, one-bath home offers 781 square feet of well-designed living space with a thoughtful blend of original charm and modern updates. Durable laminate flooring runs throughout the main living area downstairs as well as the upstairs hallway and bedrooms, while the kitchen and bathroom feature tile flooring for added durability. The kitchen includes updated cabinetry, stainless steel appliances, and a cozy eat-in dining area. The full bathroom has been tastefully renovated with permits and offers a clean, modern look. Additional highlights include dual pane windows, fresh interior paint, and a private backyard with a storage shed and dedicated laundry area. There is one assigned parking space for this unit. With classic architectural character and practical upgrades throughout, this home presents a unique opportunity in one of Richmond’s most established and historic neighborhoods.
Contact an agent
Home facts
- Year built:1942
- Listing Id #:41103614
- Added:42 day(s) ago
- Updated:August 15, 2025 at 07:13 AM
Rooms and interior
- Bedrooms:2
- Total bathrooms:1
- Full bathrooms:1
- Living area:781 sq. ft.
Heating and cooling
- Heating:Wall Furnace
Structure and exterior
- Roof:Composition Shingles
- Year built:1942
- Building area:781 sq. ft.
Utilities
- Water:Public
Finances and disclosures
- Price:$245,000
- Price per sq. ft.:$313.7
New listings near 121 Collins Street
- New
 $499,000Active3 beds 2 baths1,008 sq. ft.
$499,000Active3 beds 2 baths1,008 sq. ft.1314 Battery St, Richmond, CA 94801
MLS# 41108230Listed by: REALTY ONE GROUP ELITE - New
 $479,000Active2 beds 1 baths660 sq. ft.
$479,000Active2 beds 1 baths660 sq. ft.3412 Humphrey Ave, Richmond, CA 94804
MLS# 41108193Listed by: SECURITY PACIFIC REAL ESTATE - New
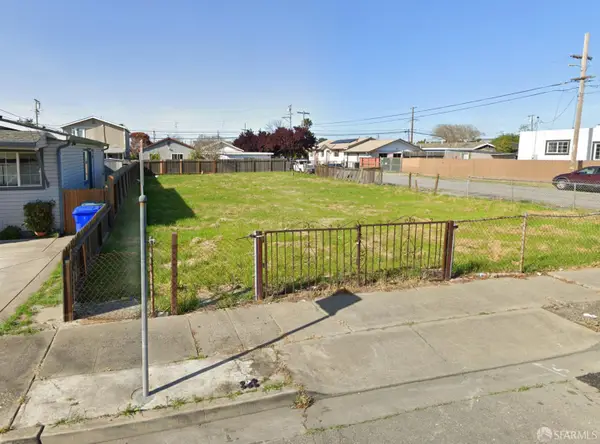 $125,000Active0.08 Acres
$125,000Active0.08 Acres0 California Avenue, San Pablo, CA 94806
MLS# 425065663Listed by: COMPASS - New
 $465,000Active2 beds 1 baths847 sq. ft.
$465,000Active2 beds 1 baths847 sq. ft.131 Bayside Ct, Richmond, CA 94804
MLS# 41108173Listed by: BHHS DRYSDALE PROPERTIES - New
 $515,000Active3 beds 2 baths1,126 sq. ft.
$515,000Active3 beds 2 baths1,126 sq. ft.2320 Cutting Blvd, Richmond, CA 94804
MLS# 41108116Listed by: MUNMON REAL ESTATE - New
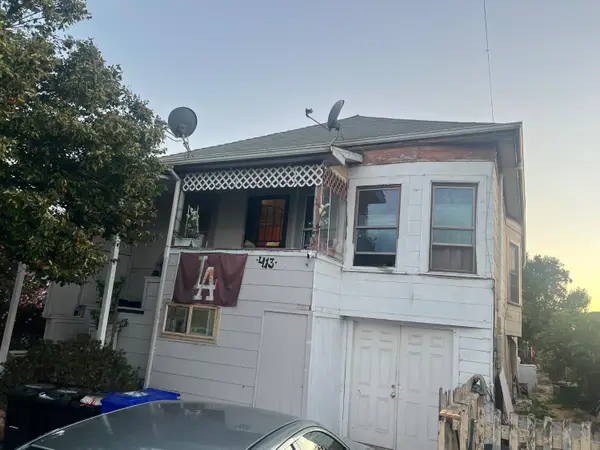 $525,900Active3 beds 2 baths1,212 sq. ft.
$525,900Active3 beds 2 baths1,212 sq. ft.413 S 8th Street, Richmond, CA 94804
MLS# 225106776Listed by: ROYALTY MORTGAGE & REAL ESTATE - New
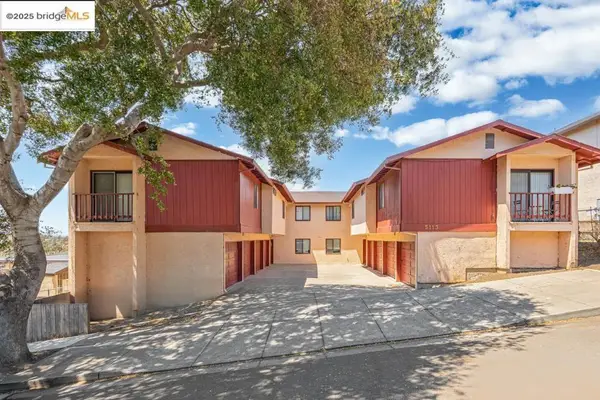 $2,015,000Active-- beds -- baths
$2,015,000Active-- beds -- baths5113 Panama Ave, Richmond, CA 94804
MLS# 41108035Listed by: THE PINZA GROUP, INC - New
 $799,000Active3 beds 2 baths1,714 sq. ft.
$799,000Active3 beds 2 baths1,714 sq. ft.5486 Deer Run Drive, El Sobrante, CA 94803
MLS# ML82017928Listed by: INTERO REAL ESTATE SERVICES - New
 $825,000Active3 beds 3 baths1,782 sq. ft.
$825,000Active3 beds 3 baths1,782 sq. ft.4503 Gregory Way, Richmond, CA 94803
MLS# 41107188Listed by: RED OAK REALTY - New
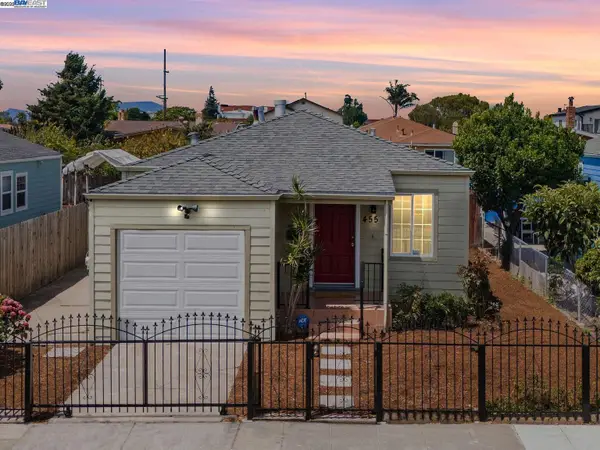 $649,000Active3 beds 2 baths1,337 sq. ft.
$649,000Active3 beds 2 baths1,337 sq. ft.455 32nd St, Richmond, CA 94804
MLS# 41107963Listed by: BHG RELIANCE PARTNERS

