1496 Seawind Dr, Richmond, CA 94804
Local realty services provided by:Better Homes and Gardens Real Estate Royal & Associates
Listed by:
- June McDaniels(510) 866 - 9668Better Homes and Gardens Real Estate Reliance PartnersCalRE#: 01307858
MLS#:41110585
Source:CA_BRIDGEMLS
Price summary
- Price:$620,990
- Price per sq. ft.:$384.51
- Monthly HOA dues:$474
About this home
Experience modern elegance at 1496 Seawind Drive, a bright tri-level corner unit townhome in the Rows at North of Marina. This 2-bedroom, 2.5-bath home features a bonus entry-level flex space, an open-concept main floor with a chef's kitchen, stainless steel appliances, stone countertops, rich cabinetry, and a balcony perfect for morning coffee. Enjoy tall ceilings, recessed LED lighting, and Cat 6 pre-wiring for high-speed fiber. Upstairs, the spacious primary suite includes dual sinks and a walk-in closet. Don't miss the private rooftop terrace—perfect for entertaining or relaxing under the stars! Additional highlights include a 2-car garage with epoxy flooring, in-unit laundry, central AC, dual-zone climate control, tankless water heater, solar-ready wiring, and EV charger hookup. HOA offers a workout facility and community room. Enjoy proximity to local favorites like Golden Gate Bistro, Lara's Fine Dining, Assemble Kitchen, Bubbaloo Cafe, and Armistice Brewing. Just minutes from CVS, the historic Point Richmond district, and scenic Bay Trail paths for biking and hiking. Commuters will love the easy access to the Richmond Ferry Terminal, BART, and the I-580. A perfect blend of style, comfort, and coastal living.
Contact an agent
Home facts
- Year built:2018
- Listing ID #:41110585
- Added:104 day(s) ago
- Updated:December 17, 2025 at 10:49 AM
Rooms and interior
- Bedrooms:2
- Total bathrooms:3
- Full bathrooms:2
- Living area:1,615 sq. ft.
Heating and cooling
- Cooling:Ceiling Fan(s), Central Air
- Heating:Zoned
Structure and exterior
- Year built:2018
- Building area:1,615 sq. ft.
Finances and disclosures
- Price:$620,990
- Price per sq. ft.:$384.51
New listings near 1496 Seawind Dr
- New
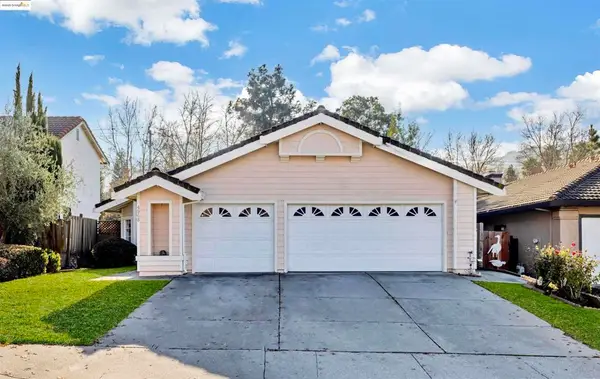 $699,999Active3 beds 2 baths2,254 sq. ft.
$699,999Active3 beds 2 baths2,254 sq. ft.4968 Buckboard Way, Richmond, CA 94803
MLS# 41119413Listed by: REALTY ONE GROUP ELITE - New
 $535,000Active3 beds 3 baths1,574 sq. ft.
$535,000Active3 beds 3 baths1,574 sq. ft.101 Sanford Ave, Richmond, CA 94801
MLS# 41119334Listed by: BAY TEAM REALTY - New
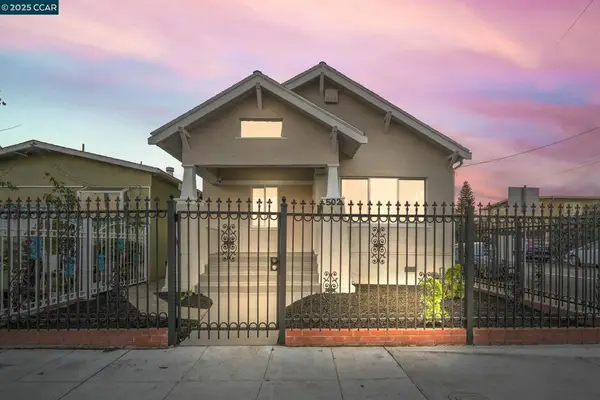 $419,950Active4 beds 2 baths1,254 sq. ft.
$419,950Active4 beds 2 baths1,254 sq. ft.502 Pennsylvania, Richmond, CA 94801
MLS# 41119322Listed by: COMPASS - New
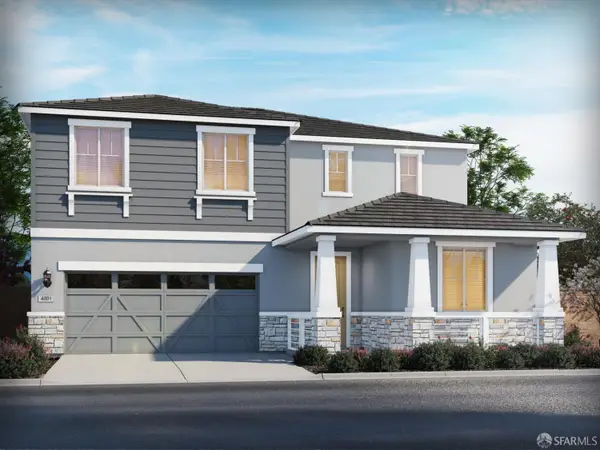 $1,052,980Active4 beds 3 baths2,771 sq. ft.
$1,052,980Active4 beds 3 baths2,771 sq. ft.4102 Markovich Court, Richmond, CA 94806
MLS# 425092132Listed by: MERITAGE HOMES OF CALIFORNIA INC - New
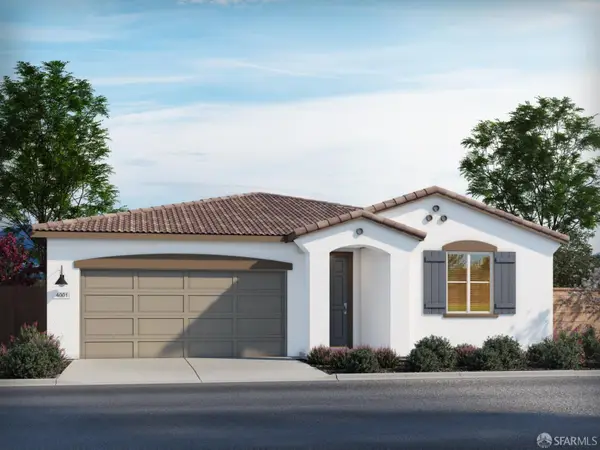 $869,950Active4 beds 2 baths1,910 sq. ft.
$869,950Active4 beds 2 baths1,910 sq. ft.4104 Markovich Court, Richmond, CA 94806
MLS# 425092145Listed by: MERITAGE HOMES OF CALIFORNIA INC - New
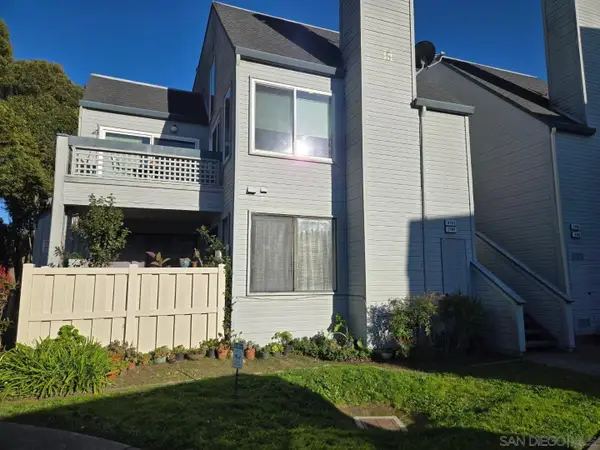 $299,000Active1 beds 1 baths1,005 sq. ft.
$299,000Active1 beds 1 baths1,005 sq. ft.3784 Stoneglen #N, Richmond, CA 94806
MLS# 250045817Listed by: ESQUIRE REALTY - New
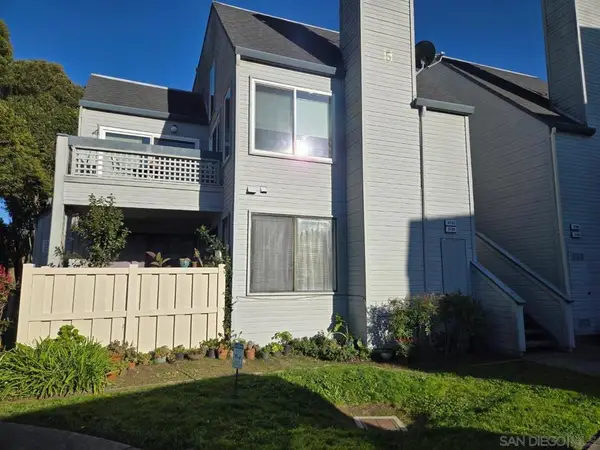 $299,000Active1 beds 1 baths1,005 sq. ft.
$299,000Active1 beds 1 baths1,005 sq. ft.3784 Stoneglen #N, Richmond, CA 94806
MLS# 250045817SDListed by: ESQUIRE REALTY - New
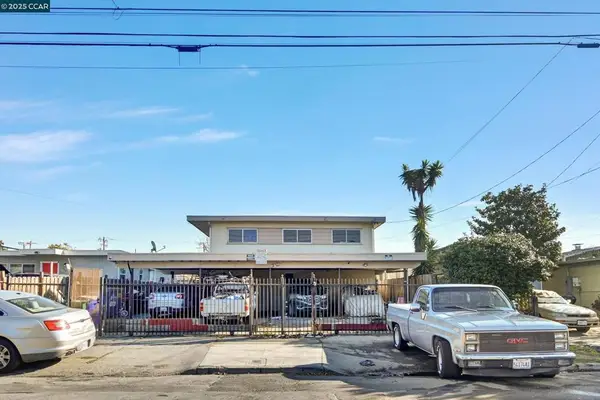 $705,000Active-- beds -- baths
$705,000Active-- beds -- baths428 9th St, Richmond, CA 94804
MLS# 41119279Listed by: THE FULLER COMPANY - New
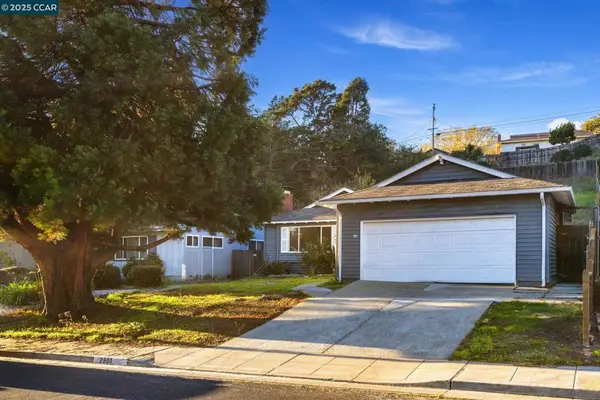 $549,000Active3 beds 2 baths1,301 sq. ft.
$549,000Active3 beds 2 baths1,301 sq. ft.2901 Canterbury Dr, Richmond, CA 94806
MLS# 41118721Listed by: LUXE REALTY GROUP - Open Sat, 12 to 2pmNew
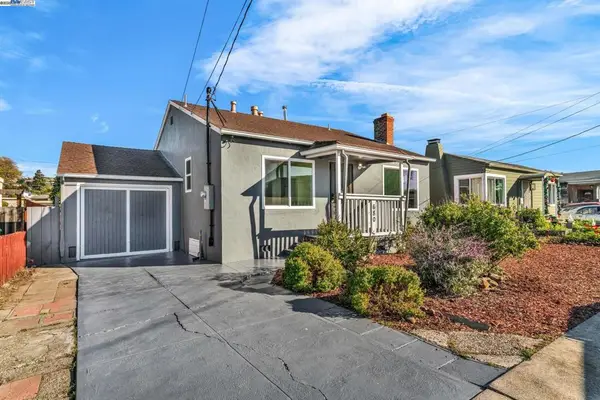 $649,000Active3 beds 2 baths1,184 sq. ft.
$649,000Active3 beds 2 baths1,184 sq. ft.680 Mclaughlin St, Richmond, CA 94805
MLS# 41119204Listed by: EXP REALTY OF CALIFORNIA, INC
