1804 San Benito St, Richmond, CA 94804
Local realty services provided by:Better Homes and Gardens Real Estate Clarity
1804 San Benito St,Richmond, CA 94804
$749,000
- 2 Beds
- 2 Baths
- 1,132 sq. ft.
- Single family
- Active
Upcoming open houses
- Sun, Sep 1401:30 pm - 04:30 pm
Listed by:negar souza
Office:red oak realty
MLS#:41111221
Source:CRMLS
Price summary
- Price:$749,000
- Price per sq. ft.:$661.66
About this home
Tucked away on a little hill sits a home where the owners didn’t just see potential, they lovingly brought it back to life, even creating a slideshow of the process. From the outside it looks modest, but step inside & you’re met with a vibrant mix of hip, funky, & comfortable design. The layout flows with ease: a welcoming living room leads into the dining space, where a wallpapered ceiling & retro fixture frame every meal. The kitchen pops with a playful Heath tile backsplash; colorful, cool, & perfectly unexpected. Two bedrooms are thoughtfully set apart for privacy, while a bonus room works well as an office, den, or kid’s hideout. The refreshed bathroom ties everything together with updated finishes. The backyard is the true showstopper: picnic bench with hillside and El Cerrito/Richmond city-light views, space for a hammock, & a fire pit for s’mores under the stars. Head downstairs for a flex space, bedroom + full bath, currently a projector room perfect for movie nights, teen hangouts, or guest quarters. A detached office/studio adds even more options: art, work, or retreat. Some non-cool but really cool major system updates; Full electrical retrofit, new insulation, window replacement, French drains, roof replacement, hot water heater replacement/relocation & so much more.
Contact an agent
Home facts
- Year built:1946
- Listing ID #:41111221
- Added:1 day(s) ago
- Updated:September 13, 2025 at 12:29 AM
Rooms and interior
- Bedrooms:2
- Total bathrooms:2
- Full bathrooms:2
- Living area:1,132 sq. ft.
Heating and cooling
- Cooling:Wall Window Units
- Heating:Forced Air
Structure and exterior
- Roof:Shingle
- Year built:1946
- Building area:1,132 sq. ft.
- Lot area:0.08 Acres
Utilities
- Sewer:Public Sewer
Finances and disclosures
- Price:$749,000
- Price per sq. ft.:$661.66
New listings near 1804 San Benito St
- New
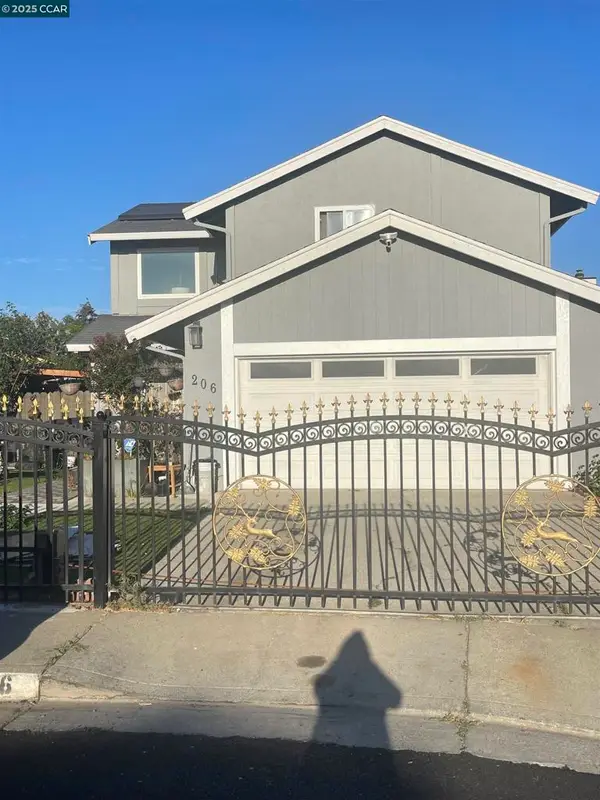 $735,000Active4 beds 3 baths1,531 sq. ft.
$735,000Active4 beds 3 baths1,531 sq. ft.206 Berk Pl, Richmond, CA 94804
MLS# 41110050Listed by: BR REALTY - Open Sun, 1 to 4pmNew
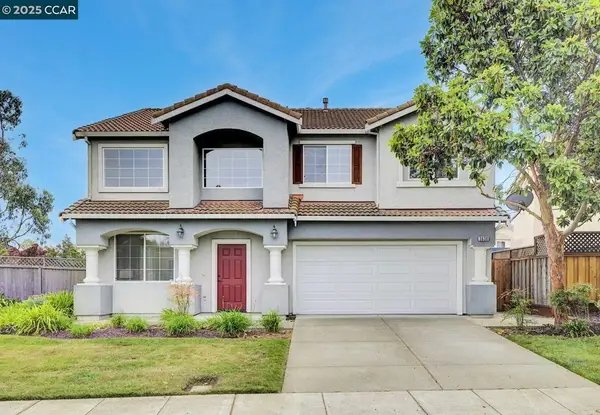 $905,000Active5 beds 3 baths2,216 sq. ft.
$905,000Active5 beds 3 baths2,216 sq. ft.3630 Park Ridge Dr, Richmond, CA 94806
MLS# 41111436Listed by: REDFIN - New
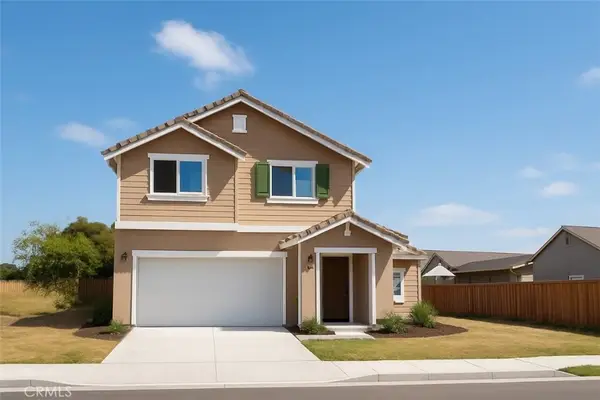 $1,500,000Active-- beds -- baths1,598 sq. ft.
$1,500,000Active-- beds -- baths1,598 sq. ft.258 Willard Ave, Richmond, CA 94801
MLS# CV25213720Listed by: EXP REALTY OF GREATER LOS ANGELES - New
 $1,500,000Active-- beds -- baths1,598 sq. ft.
$1,500,000Active-- beds -- baths1,598 sq. ft.258 Willard Ave, Richmond, CA 94801
MLS# CV25213720Listed by: EXP REALTY OF GREATER LOS ANGELES - New
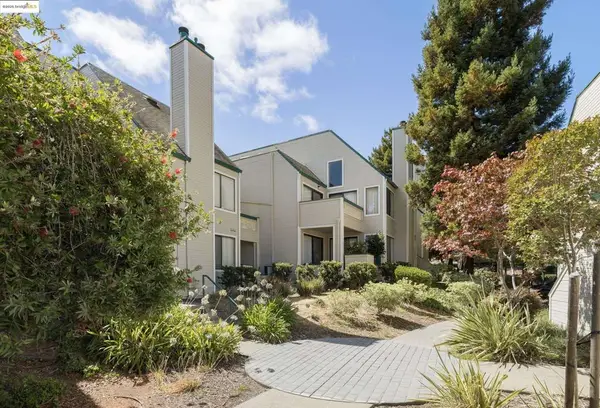 $309,000Active1 beds 1 baths816 sq. ft.
$309,000Active1 beds 1 baths816 sq. ft.3675 West Ct, Richmond, CA 94806
MLS# 41111397Listed by: RED OAK REALTY - Open Sat, 12 to 3pmNew
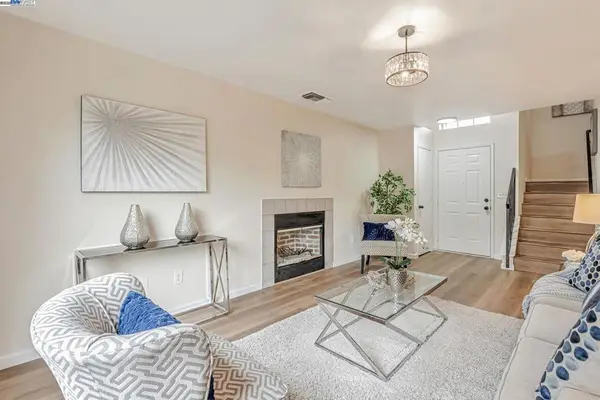 $525,000Active4 beds 3 baths1,537 sq. ft.
$525,000Active4 beds 3 baths1,537 sq. ft.215 Ruby Ave., Richmond, CA 94801
MLS# 41111383Listed by: HERO REAL ESTATE - Open Sun, 2 to 4:30pmNew
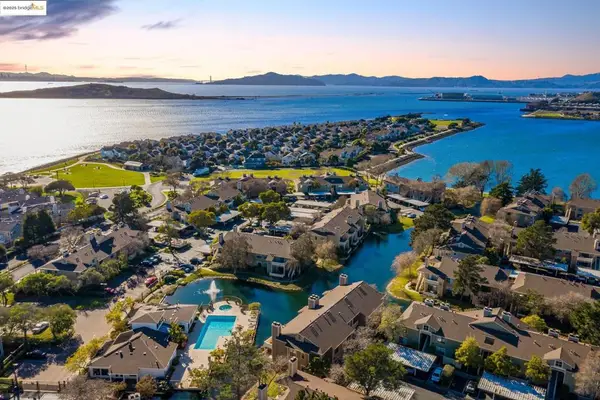 $420,000Active1 beds 1 baths779 sq. ft.
$420,000Active1 beds 1 baths779 sq. ft.15 Shoreline Ct, Richmond, CA 94804
MLS# 41111367Listed by: KW ADVISORS EAST BAY - Open Sat, 1 to 3pmNew
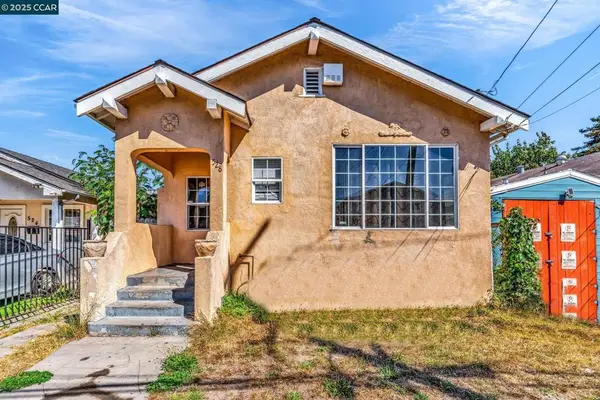 $419,000Active3 beds 2 baths1,031 sq. ft.
$419,000Active3 beds 2 baths1,031 sq. ft.528 S 29th St, Richmond, CA 94804
MLS# 41111347Listed by: COMPASS - New
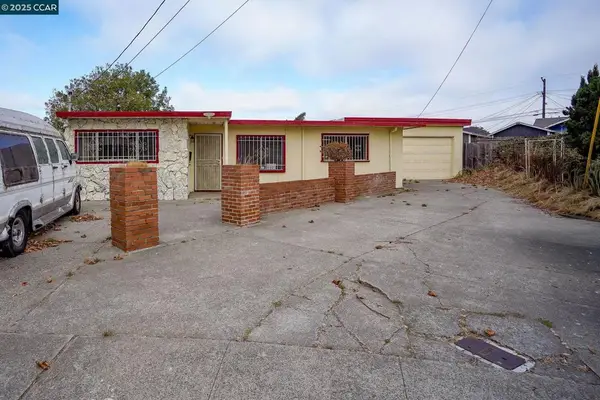 $475,000Active4 beds 2 baths1,857 sq. ft.
$475,000Active4 beds 2 baths1,857 sq. ft.717 Payne Ct, Richmond, CA 94806
MLS# 41111303Listed by: KELLER WILLIAMS REALTY - Open Sat, 2:30 to 4:30pmNew
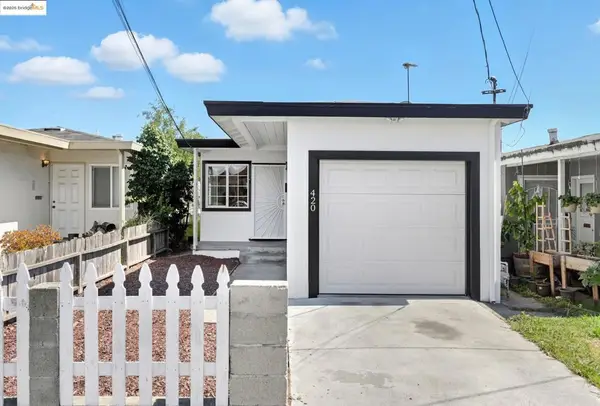 $510,000Active3 beds 1 baths874 sq. ft.
$510,000Active3 beds 1 baths874 sq. ft.420 S 38th St, Richmond, CA 94804
MLS# 41111267Listed by: REAL ESTATE EXPERTS ERA POWERED
