2552 Treeside Way, Richmond, CA 94806
Local realty services provided by:Better Homes and Gardens Real Estate Royal & Associates
2552 Treeside Way,Richmond, CA 94806
$509,500
- 3 Beds
- 3 Baths
- 1,432 sq. ft.
- Townhouse
- Pending
Listed by: dale grimsley
Office: security pacific real estate
MLS#:41114443
Source:CA_BRIDGEMLS
Price summary
- Price:$509,500
- Price per sq. ft.:$355.8
- Monthly HOA dues:$569
About this home
Best Gift In Town! Just in time for the Holidays! Amazing Neighborhood, corner lot, Solid Home, peaceful and safe location, and extremely solid and functional home. Features beautiful hardwood, two separate outdoor patios for plenty of outdoor living, functional layout, excellent operational condition. The layout is designed optimally for entertaining on ground level with 3 bedrooms and laundry upstairs. The large, 2 vehicles, detached garage is very convenient to separate home, car, and storage space areas. This home is priced reduced 25k for you to take care of any "optional" cosmetic upgrades at your preference, as this home has great home inspection report for condition. The exterior of the home is surrounded by peaceful greenery, cobblestones, and wood/stone walkways. Greenery is well kept all around the neighborhood. You will enjoy walking outside this home. The neighborhood is described quiet and safe to explore with no worries of car break-ins and crime. Enjoy the beautiful clubhouse and pool on days you want to get out of the house and stay local. This is located in one of the quietest and enjoyable neighborhoods in hilltop green area. There is so much to love about this home and it's all only for you to find out by living here yourself.
Contact an agent
Home facts
- Year built:1984
- Listing ID #:41114443
- Added:90 day(s) ago
- Updated:January 09, 2026 at 08:32 AM
Rooms and interior
- Bedrooms:3
- Total bathrooms:3
- Full bathrooms:2
- Living area:1,432 sq. ft.
Heating and cooling
- Heating:Forced Air
Structure and exterior
- Roof:Shingle
- Year built:1984
- Building area:1,432 sq. ft.
- Lot area:0.03 Acres
Utilities
- Sewer:Private Sewer
Finances and disclosures
- Price:$509,500
- Price per sq. ft.:$355.8
New listings near 2552 Treeside Way
- New
 $598,000Active3 beds 2 baths1,150 sq. ft.
$598,000Active3 beds 2 baths1,150 sq. ft.436 S 16th St, Richmond, CA 94804
MLS# 41120296Listed by: KINGSHIP REALTY GROUP - New
 $598,000Active3 beds 2 baths1,150 sq. ft.
$598,000Active3 beds 2 baths1,150 sq. ft.436 S 16th St, Richmond, CA 94804
MLS# 41120296Listed by: EPIQUE REALTY - New
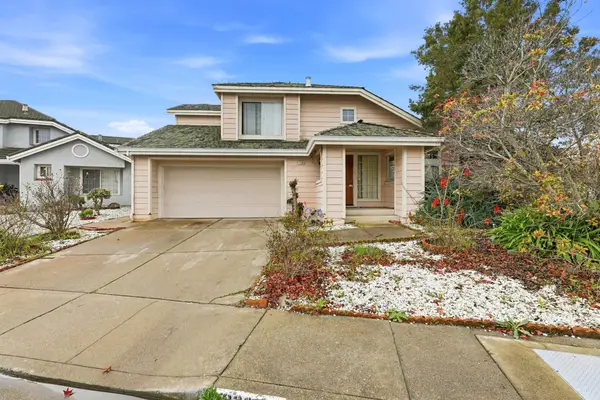 $699,000Active3 beds 3 baths1,605 sq. ft.
$699,000Active3 beds 3 baths1,605 sq. ft.2338 Homestead Cir, Richmond, CA 94806
MLS# 41120230Listed by: KELLER WILLIAMS REALTY - New
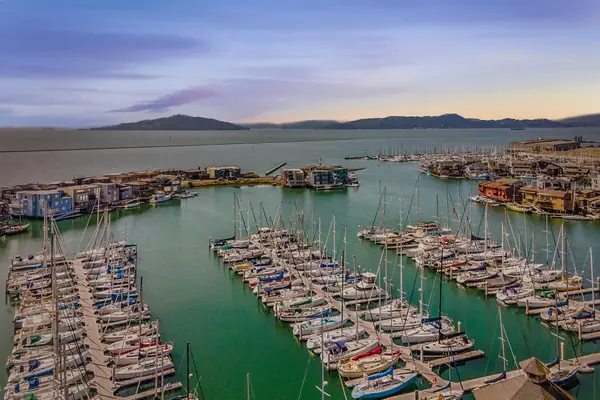 $420,000Active2 beds 1 baths847 sq. ft.
$420,000Active2 beds 1 baths847 sq. ft.59 Marina Lakes Dr, Richmond, CA 94804
MLS# 41120235Listed by: KW ADVISORS EAST BAY - New
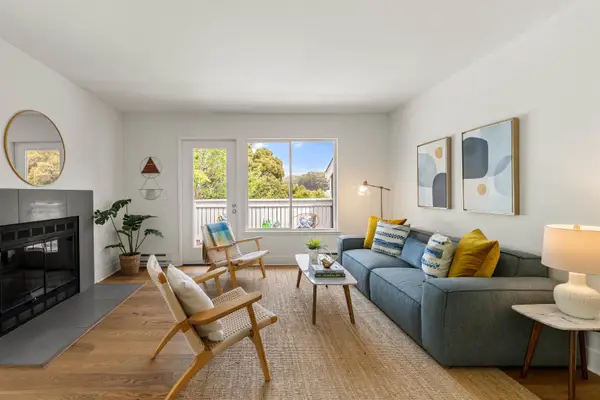 $440,000Active2 beds 1 baths847 sq. ft.
$440,000Active2 beds 1 baths847 sq. ft.166 Bayside Ct, Richmond, CA 94804
MLS# 41120214Listed by: DISTRICT HOMES - New
 $725,000Active2 beds 3 baths1,654 sq. ft.
$725,000Active2 beds 3 baths1,654 sq. ft.1440 Mast Cove Way, Richmond, CA 94804
MLS# 41120161Listed by: KW ADVISORS EAST BAY - New
 $650,000Active4 beds 3 baths2,055 sq. ft.
$650,000Active4 beds 3 baths2,055 sq. ft.174 Lucy Lane, Richmond, CA 94801
MLS# 41120153Listed by: SEQUOIA REAL ESTATE - New
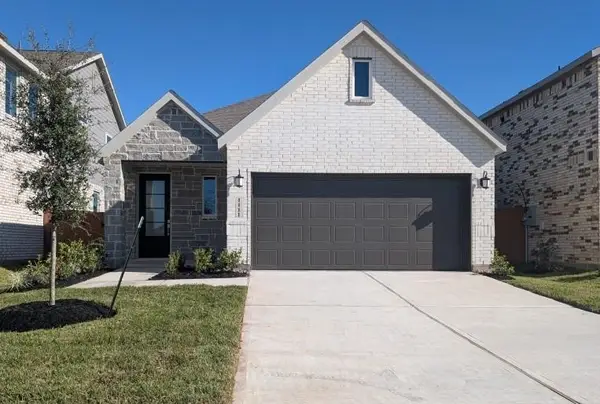 $303,840Active4 beds 2 baths1,655 sq. ft.
$303,840Active4 beds 2 baths1,655 sq. ft.5102 Santa Cruz Bay, Richmond, TX 77469
MLS# 47295518Listed by: LENNAR HOMES VILLAGE BUILDERS, LLC - New
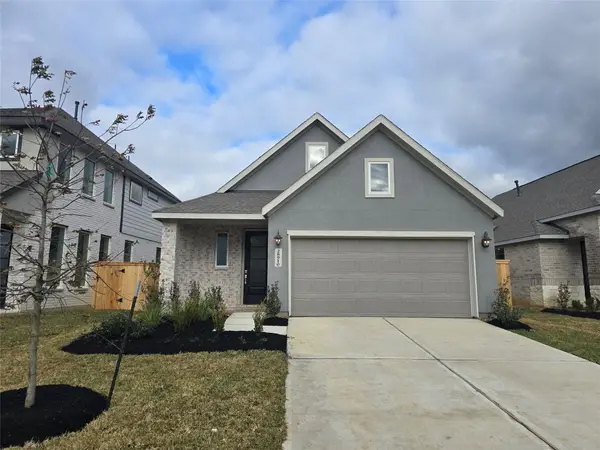 $306,740Active3 beds 3 baths1,635 sq. ft.
$306,740Active3 beds 3 baths1,635 sq. ft.5106 Santa Cruz Bay, Richmond, TX 77469
MLS# 68639557Listed by: LENNAR HOMES VILLAGE BUILDERS, LLC - New
 $525,000Active3 beds 2 baths1,193 sq. ft.
$525,000Active3 beds 2 baths1,193 sq. ft.1354 Santa Clara St., Richmond, CA 94804
MLS# 41119982Listed by: REAL BROKER
