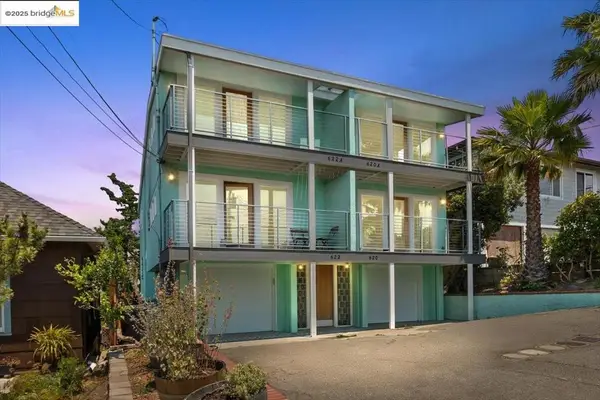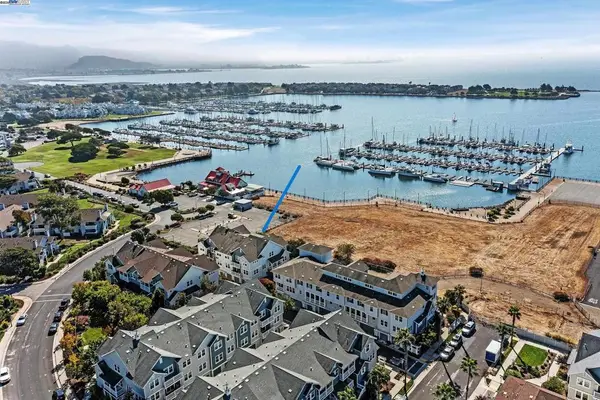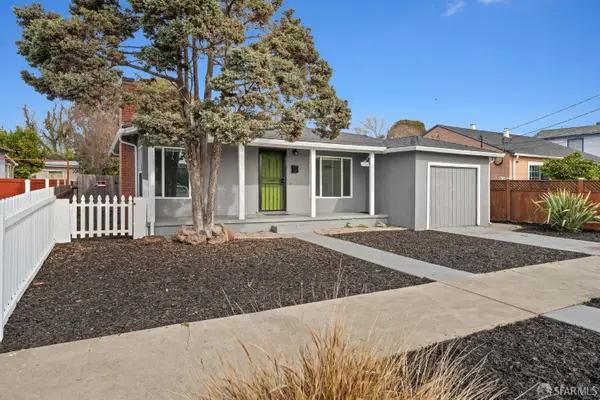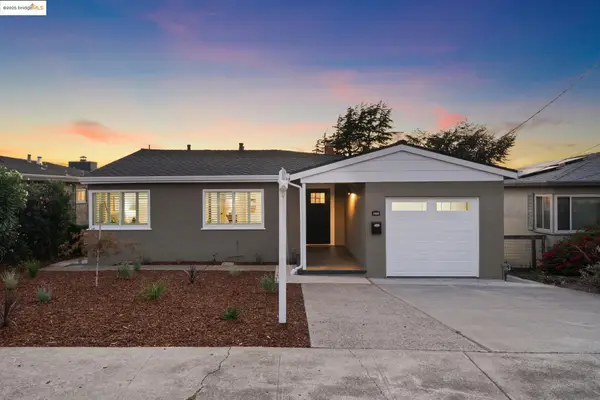3027 Colette Dr, Richmond, CA 94806
Local realty services provided by:Better Homes and Gardens Real Estate Royal & Associates
Listed by:meridee carter
Office:red oak realty
MLS#:41112573
Source:CA_BRIDGEMLS
Price summary
- Price:$625,000
- Price per sq. ft.:$596.94
About this home
First time on the market since it was built in 1963, this lovingly maintained single-level 3-bed 2-bath ranch-style home sits on an expansive lot in the heart of Richmond’s desirable Fairmede-Hilltop neighborhood. Located on a quiet hill with south-facing views of the El Sobrante ridge, this home combines timeless charm with modern updates in a setting that feels secluded yet remarkably convenient. Refinished hardwood floors and a newly painted interior create a bright, welcoming atmosphere. The spacious living room opens to a private, level backyard through sliding glass doors, seamlessly connecting indoor and outdoor living. The beautifully landscaped yard features a large patio, mature plantings along a terraced hillside, and a fruiting pear tree perfect for relaxing or entertaining. The refreshed eat-in kitchen offers stainless steel appliances and plenty of space for casual dining, while the updated primary bath features a new solid surface vanity, mirror and light. Dual-pane windows throughout the home provide energy efficiency and comfort. Wide driveway and spacious attached two-car garage offer abundant off-street parking, laundry and storage. Just minutes from shopping and restaurants at Hilltop, Richmond Golf Club, Point Pinole Regional Park, and quick access to I-80.
Contact an agent
Home facts
- Year built:1963
- Listing ID #:41112573
- Added:6 day(s) ago
- Updated:September 30, 2025 at 11:52 PM
Rooms and interior
- Bedrooms:3
- Total bathrooms:2
- Full bathrooms:2
- Living area:1,047 sq. ft.
Heating and cooling
- Heating:Fireplace(s), Forced Air, Natural Gas
Structure and exterior
- Roof:Shingle
- Year built:1963
- Building area:1,047 sq. ft.
- Lot area:0.22 Acres
Finances and disclosures
- Price:$625,000
- Price per sq. ft.:$596.94
New listings near 3027 Colette Dr
- New
 $1,800,000Active-- beds -- baths
$1,800,000Active-- beds -- baths620 Golden Gate, Richmond, CA 94801
MLS# 41113222Listed by: NAI NORTHERN CALIFORNIA - New
 $899,900Active4 beds 4 baths2,144 sq. ft.
$899,900Active4 beds 4 baths2,144 sq. ft.2801 Asher Ct, San Pablo, CA 94806
MLS# 41113186Listed by: THE ADVANTAGE GROUP - Open Sat, 2 to 4pmNew
 $549,900Active2 beds 2 baths1,372 sq. ft.
$549,900Active2 beds 2 baths1,372 sq. ft.1301 Quarry Ct #113, RICHMOND, CA 94801
MLS# 41113143Listed by: FEAGLEY REALTORS - New
 $788,000Active3 beds 4 baths1,786 sq. ft.
$788,000Active3 beds 4 baths1,786 sq. ft.2210 Day Sailor Ct, Richmond, CA 94804
MLS# 41113060Listed by: ZITA YAN LEE, BROKER  $549,000Pending3 beds 2 baths930 sq. ft.
$549,000Pending3 beds 2 baths930 sq. ft.2846 Lincoln Avenue, Richmond, CA 94804
MLS# 425076989Listed by: VANGUARD PROPERTIES- New
 $629,000Active3 beds 1 baths1,021 sq. ft.
$629,000Active3 beds 1 baths1,021 sq. ft.3215 Tulare Avenue, Richmond, CA 94804
MLS# 425076855Listed by: COMPASS - New
 Listed by BHGRE$599,000Active4 beds 3 baths1,550 sq. ft.
Listed by BHGRE$599,000Active4 beds 3 baths1,550 sq. ft.653 2nd St, Richmond, CA 94801
MLS# 41112835Listed by: BHG RE RELIANCE PARTNERS - Open Thu, 9:30am to 12pmNew
 $899,000Active4 beds 2 baths2,183 sq. ft.
$899,000Active4 beds 2 baths2,183 sq. ft.1920 Ralston Ave, RICHMOND, CA 94805
MLS# 41112827Listed by: RED OAK REALTY - New
 $599,000Active4 beds 2 baths2,135 sq. ft.
$599,000Active4 beds 2 baths2,135 sq. ft.5201 Esmond Ave, RICHMOND, CA 94805
MLS# 41112809Listed by: R.A.M. REALTY - New
 $449,000Active1 beds 1 baths605 sq. ft.
$449,000Active1 beds 1 baths605 sq. ft.209 Marine St, Richmond, CA 94801
MLS# 41112769Listed by: ADAMS ADAMS & MORRIS
