3141 Deseret Dr, Richmond, CA 94803
Local realty services provided by:Better Homes and Gardens Real Estate Lakeview Realty
3141 Deseret Dr,Richmond, CA 94803
$725,000
- 3 Beds
- 2 Baths
- 1,144 sq. ft.
- Single family
- Pending
Listed by: holly henkel
Office: compass
MLS#:41117548
Source:CRMLS
Price summary
- Price:$725,000
- Price per sq. ft.:$633.74
About this home
Welcome to 3141 Deseret Dr, a charming one story single-family home on a cul-de-sac, nestled in the sought after El Sobrante Hills. This inviting residence with 1,144 square feet of living space has a comfortable primary bedroom suite, alongside two nicely sized bedrooms, and a hall bathroom. As you step inside, you'll be greeted by the warmth of hardwood floors and the practicality of tile flooring. Dual pane windows throughout and solar panels ensure low electricity bills, while the central heating and cooling provide year-round comfort. The living area, complete with a charming fireplace, serves as the centerpiece for gatherings or quiet evenings at home. The kitchen, equipped with gas stove, dishwasher, and large, stainless refrigerator, offers convenience and functionality. Venture outside to discover your personal oasis. The private yard, front and back, provides ample space for gardening, recreation, or simply enjoying the outdoors. The patio and porch offer delightful spots for morning coffee or sunset views, while the attached garage provides for additional storage space and hook-ups for a washer and dryer. El Sobrante is conveniently located minutes from Orinda, BART stations, Lakeridge Athletic Club, and the finest East Bay trails and parks!
Contact an agent
Home facts
- Year built:1957
- Listing ID #:41117548
- Added:43 day(s) ago
- Updated:December 28, 2025 at 05:29 AM
Rooms and interior
- Bedrooms:3
- Total bathrooms:2
- Full bathrooms:2
- Living area:1,144 sq. ft.
Heating and cooling
- Cooling:Central Air
- Heating:Forced Air, Solar
Structure and exterior
- Roof:Shingle
- Year built:1957
- Building area:1,144 sq. ft.
- Lot area:0.14 Acres
Utilities
- Sewer:Public Sewer
Finances and disclosures
- Price:$725,000
- Price per sq. ft.:$633.74
New listings near 3141 Deseret Dr
- New
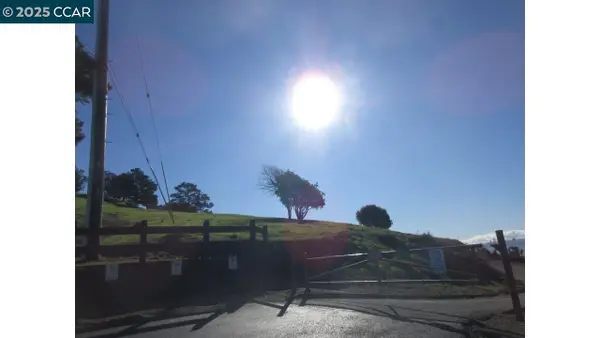 $270,000Active0.21 Acres
$270,000Active0.21 Acres0 Crest Ave, Richmond, CA 94801
MLS# 41119647Listed by: LIGHTHOUSE REAL ESTATE SERVICE - Open Sun, 12:30 to 2pmNew
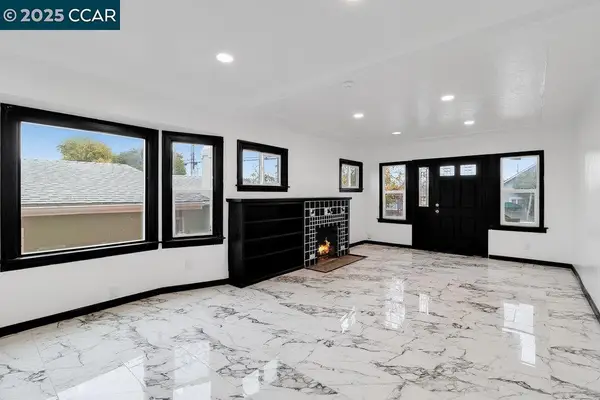 $399,995Active2 beds 2 baths1,242 sq. ft.
$399,995Active2 beds 2 baths1,242 sq. ft.840 7th St, Richmond, CA 94801
MLS# 41119626Listed by: TWIN OAKS REAL ESTATE - New
 $399,995Active2 beds 2 baths1,242 sq. ft.
$399,995Active2 beds 2 baths1,242 sq. ft.840 7th St, Richmond, CA 94801
MLS# 41119626Listed by: TWIN OAKS REAL ESTATE - New
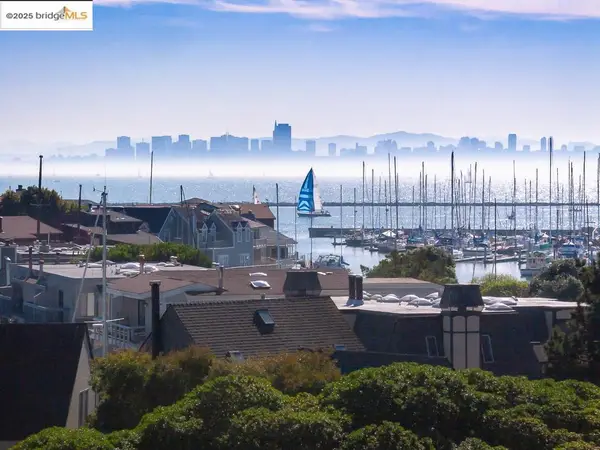 $529,000Active2 beds 2 baths1,369 sq. ft.
$529,000Active2 beds 2 baths1,369 sq. ft.1300 Quarry Ct #303, Richmond, CA 94801
MLS# 41119605Listed by: BRICKYARD REALTY - New
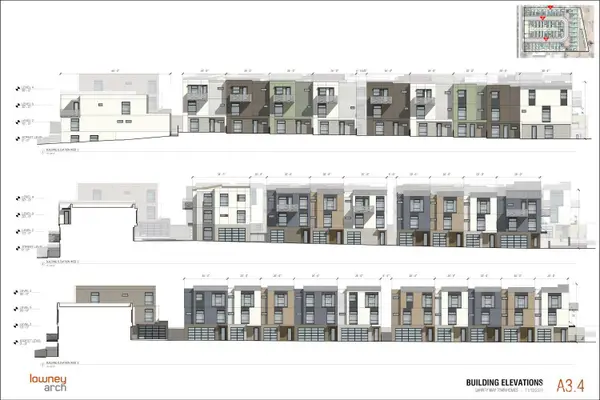 $6,250,000Active2.2 Acres
$6,250,000Active2.2 Acres3151 Garrity Way, Richmond, CA 94806
MLS# 425092628Listed by: VANGUARD PROPERTIES - New
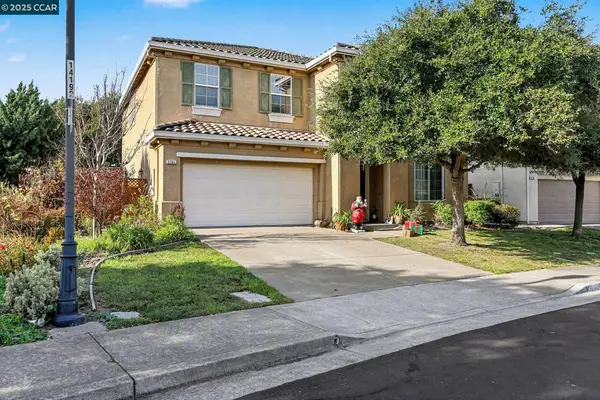 $1,038,300Active5 beds 3 baths3,057 sq. ft.
$1,038,300Active5 beds 3 baths3,057 sq. ft.5701 Oakmont Dr, Richmond, CA 94806
MLS# 41119470Listed by: COLDWELL BANKER BARTELS - New
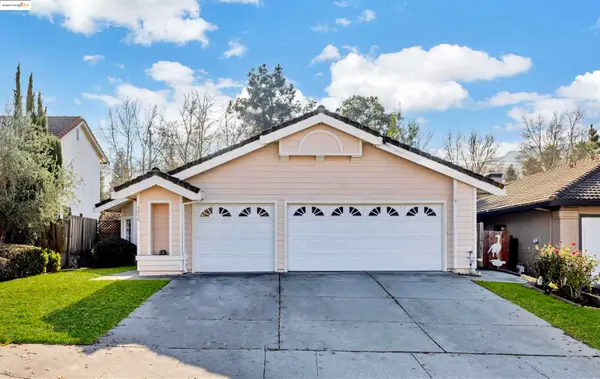 $699,999Active3 beds 2 baths2,254 sq. ft.
$699,999Active3 beds 2 baths2,254 sq. ft.4968 Buckboard Way, RICHMOND, CA 94803
MLS# 41119413Listed by: REALTY ONE GROUP ELITE - New
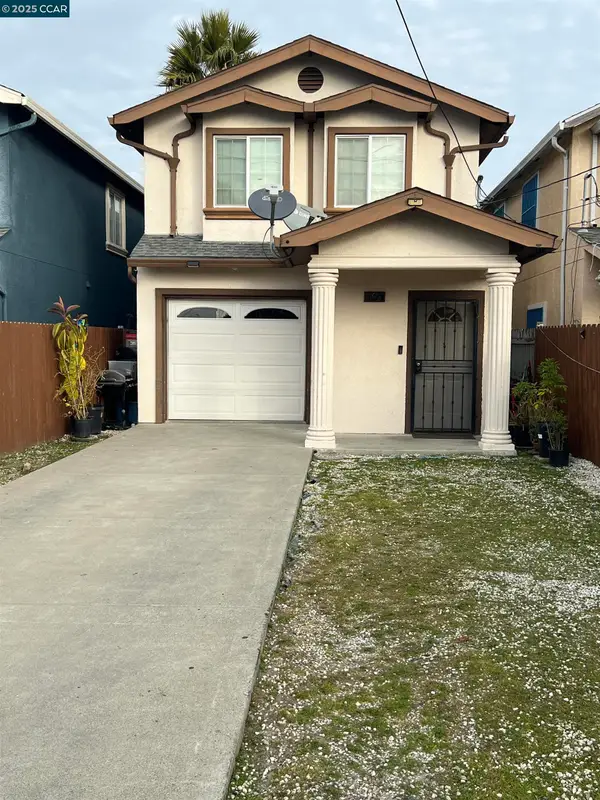 $535,000Active3 beds 3 baths1,574 sq. ft.
$535,000Active3 beds 3 baths1,574 sq. ft.101 Sanford Ave, Richmond, CA 94801
MLS# 41119334Listed by: BAY TEAM REALTY 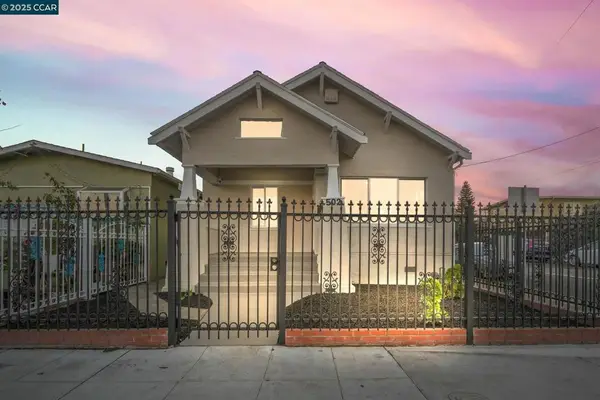 $419,950Pending4 beds 2 baths1,254 sq. ft.
$419,950Pending4 beds 2 baths1,254 sq. ft.502 Pennsylvania, Richmond, CA 94801
MLS# 41119322Listed by: COMPASS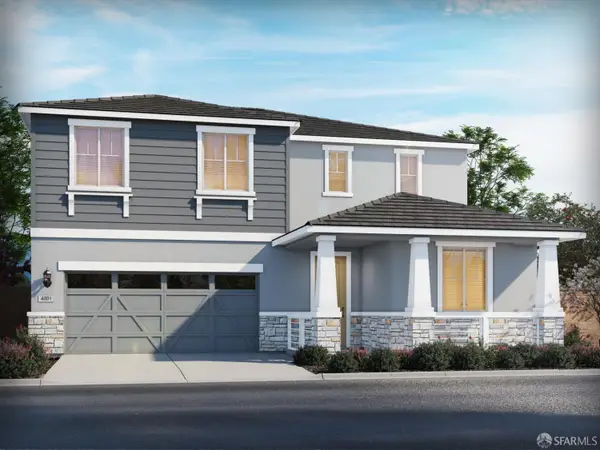 $1,052,980Active4 beds 3 baths2,771 sq. ft.
$1,052,980Active4 beds 3 baths2,771 sq. ft.4102 Markovich Court, Richmond, CA 94806
MLS# 425092132Listed by: MERITAGE HOMES OF CALIFORNIA INC
