320 40th St, Richmond, CA 94805
Local realty services provided by:Better Homes and Gardens Real Estate Reliance Partners
Listed by: jose fernandez, stacey merryman
Office: red oak realty
MLS#:41114387
Source:CAMAXMLS
Price summary
- Price:$578,000
- Price per sq. ft.:$604.6
About this home
Exceptional 1941 cottage with abundant extra spaces. This home rests on a sweet, large lot with a lovely garden and outdoor social space. A classic cottage floor plan with an updated chef kitchen and dining area that opens to the large deck overlooking the private yard space. With classic style throughout, this house was designed for an easy quality of life. In addition to the two bedrooms, there is one stylishly upgraded full bath, and a garage space that is being used as a mini media room with a loft office space.* Located nearby is the vibrant and epicurean Richmond North & East neighborhood. This home has easy access to much of the resurgence of Richmond’s pride and purpose. Just a few blocks away, you’ll find shopping at the Target Center – a bustling community of commerce, the new gourmet area of interest: with El Agave Azul, Tacos El Tucan, Catahoula Coffee, The Factory Bar, and Waffles and Cream. Plus, convenient access to Nichol Park, Alvarado Park, and Wildcat Canyon Regional Park. Come see why Richmond is unique and ready to show you flavor and comfort. *Buyer to investigate.
Contact an agent
Home facts
- Year built:1941
- Listing ID #:41114387
- Added:46 day(s) ago
- Updated:November 26, 2025 at 08:18 AM
Rooms and interior
- Bedrooms:2
- Total bathrooms:1
- Full bathrooms:1
- Living area:956 sq. ft.
Heating and cooling
- Heating:Wall Furnace
Structure and exterior
- Roof:Composition Shingles
- Year built:1941
- Building area:956 sq. ft.
- Lot area:0.11 Acres
Utilities
- Water:Public
Finances and disclosures
- Price:$578,000
- Price per sq. ft.:$604.6
New listings near 320 40th St
- New
 Listed by BHGRE$800,000Active2 beds 1 baths841 sq. ft.
Listed by BHGRE$800,000Active2 beds 1 baths841 sq. ft.5716 Fresno Ave, Richmond, CA 94804
MLS# 41118200Listed by: BHG RE RELIANCE PARTNERS - New
 $485,000Active2 beds 1 baths660 sq. ft.
$485,000Active2 beds 1 baths660 sq. ft.716 11th St, Richmond, CA 94801
MLS# 41118160Listed by: MARGARITA MINO REALTY & LOANS 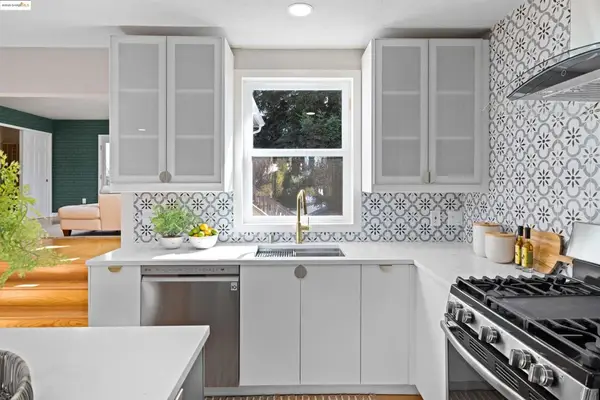 $699,000,000Pending3 beds 1 baths1,611 sq. ft.
$699,000,000Pending3 beds 1 baths1,611 sq. ft.5636 Panama Ave, Richmond, CA 94804
MLS# 41118096Listed by: WINKLER REAL ESTATE GROUP- New
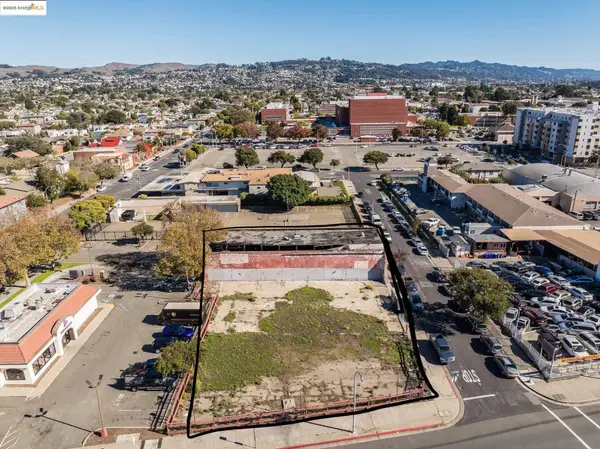 $725,000Active0.27 Acres
$725,000Active0.27 Acres0 23rd St, Richmond, CA 94804
MLS# 41118101Listed by: COLDWELL BANKER REALTY  $699,000,000Pending3 beds 1 baths1,611 sq. ft.
$699,000,000Pending3 beds 1 baths1,611 sq. ft.5636 Panama Ave, Richmond, CA 94804
MLS# 41118096Listed by: WINKLER REAL ESTATE GROUP- New
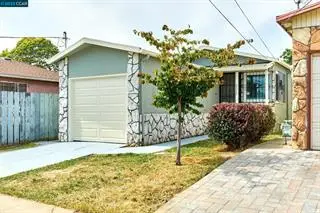 $529,000Active2 beds 1 baths741 sq. ft.
$529,000Active2 beds 1 baths741 sq. ft.2317 Virginia Avenue, RICHMOND, CA 94804
MLS# 82028190Listed by: CENTURY 21 MASTERS - New
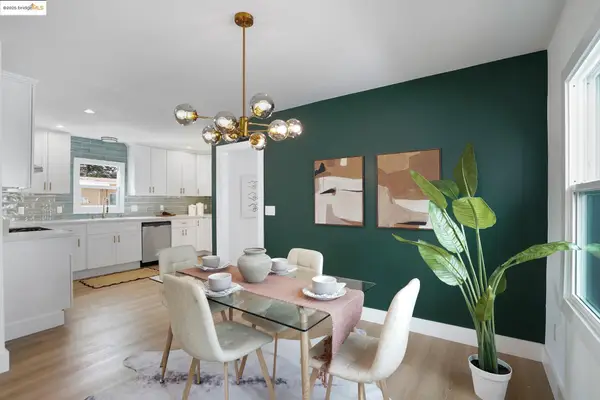 $698,000Active4 beds 2 baths1,672 sq. ft.
$698,000Active4 beds 2 baths1,672 sq. ft.2839 Esmond Ave, Richmond, CA 94804
MLS# 41118083Listed by: EXP REALTY OF CALIFORNIA - New
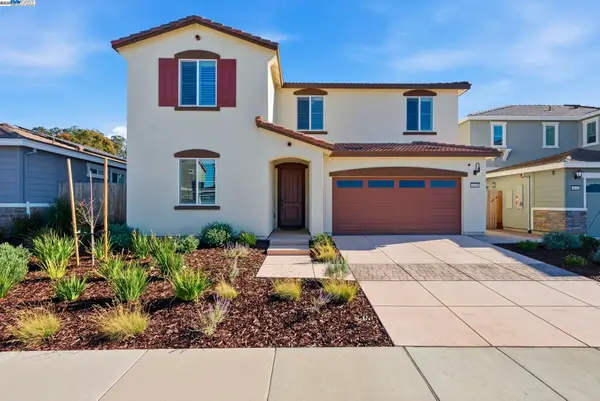 $1,099,000Active4 beds 3 baths2,541 sq. ft.
$1,099,000Active4 beds 3 baths2,541 sq. ft.4158 Markovich Ct, Richmond, CA 94806
MLS# 41118074Listed by: EXP REALTY OF CALIFORNIA, INC - New
 $1,099,000Active4 beds 3 baths2,541 sq. ft.
$1,099,000Active4 beds 3 baths2,541 sq. ft.4158 Markovich Ct, Richmond, CA 94806
MLS# 41118074Listed by: EXP REALTY OF CALIFORNIA, INC - New
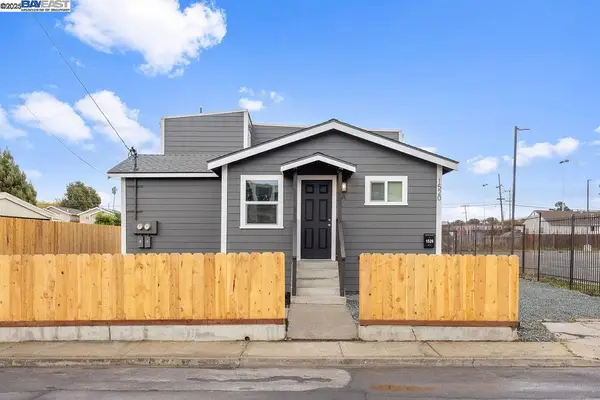 $685,000Active4 beds 3 baths1,467 sq. ft.
$685,000Active4 beds 3 baths1,467 sq. ft.1520 4 #A&B, Richmond, CA 94801
MLS# 41118053Listed by: SEQUOIA REAL ESTATE
