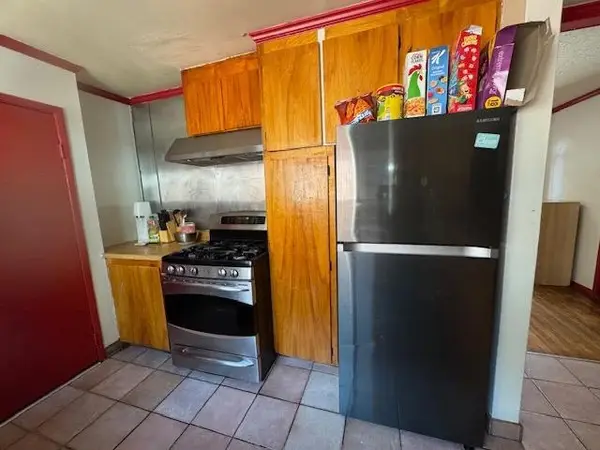4105 Markovich Ct, Richmond, CA 94806
Local realty services provided by:Better Homes and Gardens Real Estate Town Center
4105 Markovich Ct,Richmond, CA 94806
$798,000
- 4 Beds
- 2 Baths
- 1,910 sq. ft.
- Single family
- Pending
Listed by:min zhao
Office:kw advisors east bay
MLS#:41110009
Source:CRMLS
Price summary
- Price:$798,000
- Price per sq. ft.:$417.8
- Monthly HOA dues:$391
About this home
Discover the perfect blend of style, comfort, and convenience in this brand-new residence just steps from Richmond Country Club and minutes to I-80. Spanning 1,910 sq. ft. with 4 bedrooms and 2 baths, this single-level beauty boasts a sun-filled great room anchored by a designer kitchen with oversized island, quartz counters, and premium Fisher & Paykel, GE, and Haier appliances. The sophisticated primary suite offers a generous walk-in closet and spa-inspired bath, while wood look tile floors flow seamlessly throughout. Thoughtful upgrades include finished garage walls, a Level 2 EV charger, and an owned 12-panel 4.86kW solar system delivering efficiency and savings. With modern amenities, a move-in-ready design, and a prime location, this is a rare opportunity to elevate your lifestyle. Join us at the Open House this Sunday, 2:00–4:30 PM, and see why this home is the one you’ve been waiting for.
Contact an agent
Home facts
- Year built:2024
- Listing ID #:41110009
- Added:107 day(s) ago
- Updated:September 26, 2025 at 07:31 AM
Rooms and interior
- Bedrooms:4
- Total bathrooms:2
- Full bathrooms:2
- Living area:1,910 sq. ft.
Heating and cooling
- Cooling:Central Air
- Heating:Forced Air
Structure and exterior
- Roof:Shingle
- Year built:2024
- Building area:1,910 sq. ft.
- Lot area:0.12 Acres
Utilities
- Sewer:Public Sewer
Finances and disclosures
- Price:$798,000
- Price per sq. ft.:$417.8
New listings near 4105 Markovich Ct
- New
 Listed by BHGRE$599,000Active4 beds 3 baths1,550 sq. ft.
Listed by BHGRE$599,000Active4 beds 3 baths1,550 sq. ft.653 2nd St, Richmond, CA 94801
MLS# 41112835Listed by: BHG RE RELIANCE PARTNERS - New
 $599,000Active4 beds 2 baths2,135 sq. ft.
$599,000Active4 beds 2 baths2,135 sq. ft.5201 Esmond Ave, Richmond, CA 94805
MLS# 41112809Listed by: R.A.M. REALTY - New
 $449,000Active1 beds 1 baths605 sq. ft.
$449,000Active1 beds 1 baths605 sq. ft.209 Marine St, Richmond, CA 94801
MLS# 41112769Listed by: ADAMS ADAMS & MORRIS - New
 $650,000Active4 beds 3 baths2,142 sq. ft.
$650,000Active4 beds 3 baths2,142 sq. ft.1419 esmond Avenue, Richmond, CA 94801
MLS# 225125251Listed by: POSHLI REAL ESTATE & FINANCE - New
 $699,000Active3 beds 3 baths1,871 sq. ft.
$699,000Active3 beds 3 baths1,871 sq. ft.5152 Waggle Ct, Richmond, CA 94806
MLS# 41112662Listed by: EXP REALTY OF CALIFORNIA INC. - Open Sat, 2 to 4pmNew
 $549,000Active2 beds 1 baths711 sq. ft.
$549,000Active2 beds 1 baths711 sq. ft.5120 Prather Ave, Richmond, CA 94805
MLS# 41112622Listed by: RED OAK REALTY - Open Sat, 11am to 2pmNew
 $749,000Active3 beds 2 baths1,120 sq. ft.
$749,000Active3 beds 2 baths1,120 sq. ft.6559 Arlington Blvd, Richmond, CA 94805
MLS# 41112627Listed by: BLOOM REAL ESTATE GROUP - New
 $235,000Active2 beds 1 baths672 sq. ft.
$235,000Active2 beds 1 baths672 sq. ft.152 Follett St, Richmond, CA 94801
MLS# 41112615Listed by: THE AGENCY - Open Sun, 2 to 4pmNew
 $415,000Active2 beds 1 baths847 sq. ft.
$415,000Active2 beds 1 baths847 sq. ft.27 Bayside Ct, Richmond, CA 94804
MLS# 41112593Listed by: DISTRICT HOMES - Open Sun, 2 to 4pmNew
 $859,000Active5 beds 2 baths1,990 sq. ft.
$859,000Active5 beds 2 baths1,990 sq. ft.1631 Santa Clara St, Richmond, CA 94804
MLS# 41112582Listed by: RED OAK REALTY
