4171 Markovich Ct, Richmond, CA 94806
Local realty services provided by:Better Homes and Gardens Real Estate Royal & Associates
4171 Markovich Ct,Richmond, CA 94806
$835,000
- 4 Beds
- 2 Baths
- 1,910 sq. ft.
- Single family
- Active
Listed by: dipesh rawal
Office: exp realty of california, inc
MLS#:41115531
Source:CAMAXMLS
Price summary
- Price:$835,000
- Price per sq. ft.:$437.17
- Monthly HOA dues:$392
About this home
Experience a luxury living at east bay sought after Bay view community. This single-story Brand-New Move in Ready home offers a perfect blend of modern comfort and timeless elegance. Every detail has been thoughtfully designed and crafted with high end materials to match the modern comfort. Welcome to the Bay View where residents enjoy the serenity surrounded by Golf Course, unobstructed sweeping Bay Views, Mt Tam and beyond. Open concept floor-plan filled with natural lights, kitchen with large Breakfast bar, spacious pantry, Master Suite with Walk in closet, 3 additional rooms for guest or home office, laundry room with in built cabinets and 2 car garage. Step outside to the large backyard, no rear neighbors and view of Bay. Unwind your day watching a sailboat or ferry cruising down the bay or enjoy every sip of your drink while the sun sets to the Mount Tam. All home at Bay View built with smart technology, energy efficient features reducing the utilities bill and provides elevated comfort for better living. With scenic parks, biking & hiking trails nearby, there's always something for every generation inside this community. Commuters dream with easy access to the I-80, Richmond Ferry & Bart.
Contact an agent
Home facts
- Year built:2025
- Listing ID #:41115531
- Added:34 day(s) ago
- Updated:November 26, 2025 at 11:18 PM
Rooms and interior
- Bedrooms:4
- Total bathrooms:2
- Full bathrooms:2
- Living area:1,910 sq. ft.
Heating and cooling
- Cooling:Central Air
- Heating:Forced Air, Natural Gas
Structure and exterior
- Roof:Tile
- Year built:2025
- Building area:1,910 sq. ft.
- Lot area:0.14 Acres
Utilities
- Water:Public
Finances and disclosures
- Price:$835,000
- Price per sq. ft.:$437.17
New listings near 4171 Markovich Ct
- New
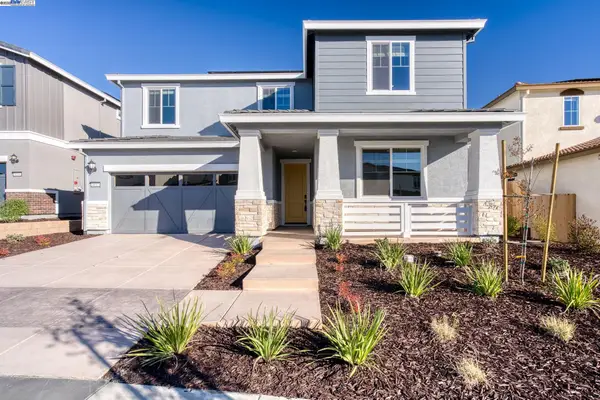 $924,800Active4 beds 3 baths2,541 sq. ft.
$924,800Active4 beds 3 baths2,541 sq. ft.4112 Markovich Ct, Richmond, CA 94806
MLS# 41118251Listed by: BQ GROUP - New
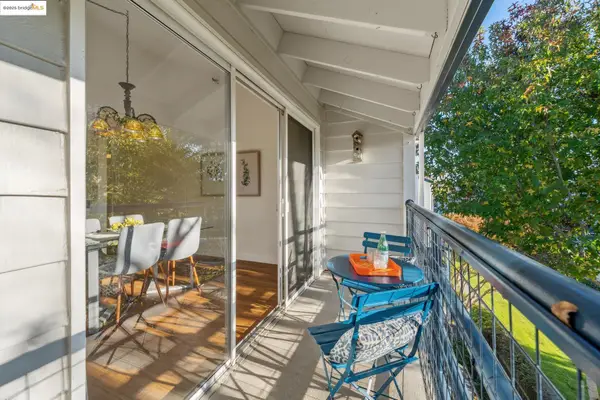 $465,000Active2 beds 2 baths1,022 sq. ft.
$465,000Active2 beds 2 baths1,022 sq. ft.1207 Melville Sq #417, Richmond, CA 94804
MLS# 41118246Listed by: KW ADVISORS EAST BAY - New
 Listed by BHGRE$800,000Active2 beds 1 baths841 sq. ft.
Listed by BHGRE$800,000Active2 beds 1 baths841 sq. ft.5716 Fresno Ave, Richmond, CA 94804
MLS# 41118200Listed by: BHG RE RELIANCE PARTNERS - New
 $485,000Active2 beds 1 baths660 sq. ft.
$485,000Active2 beds 1 baths660 sq. ft.716 11th St, Richmond, CA 94801
MLS# 41118160Listed by: MARGARITA MINO REALTY & LOANS 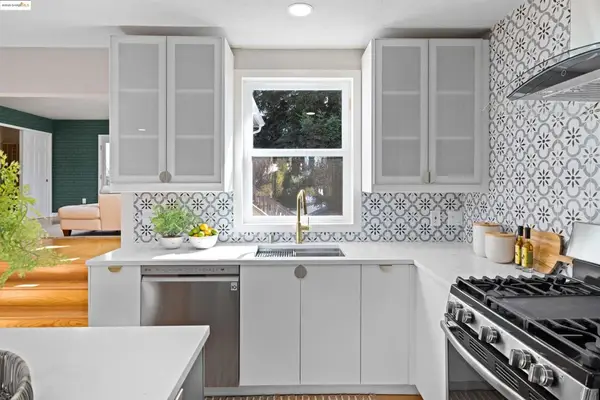 $699,000,000Pending3 beds 1 baths1,611 sq. ft.
$699,000,000Pending3 beds 1 baths1,611 sq. ft.5636 Panama Ave, Richmond, CA 94804
MLS# 41118096Listed by: WINKLER REAL ESTATE GROUP- New
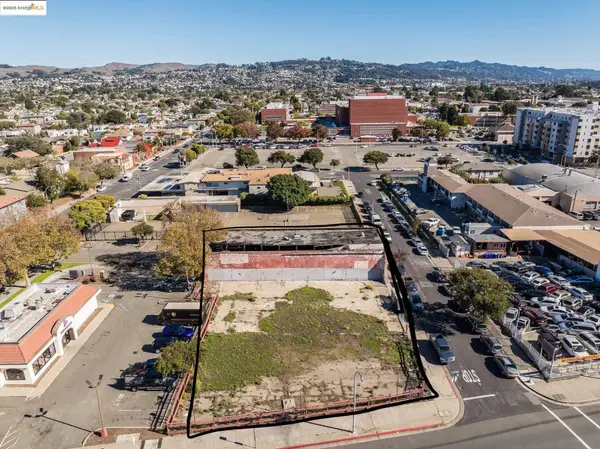 $725,000Active0.27 Acres
$725,000Active0.27 Acres0 23rd St, Richmond, CA 94804
MLS# 41118101Listed by: COLDWELL BANKER REALTY  $699,000,000Pending3 beds 1 baths1,611 sq. ft.
$699,000,000Pending3 beds 1 baths1,611 sq. ft.5636 Panama Ave, Richmond, CA 94804
MLS# 41118096Listed by: WINKLER REAL ESTATE GROUP- New
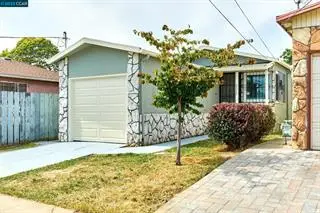 $529,000Active2 beds 1 baths741 sq. ft.
$529,000Active2 beds 1 baths741 sq. ft.2317 Virginia Avenue, RICHMOND, CA 94804
MLS# 82028190Listed by: CENTURY 21 MASTERS - New
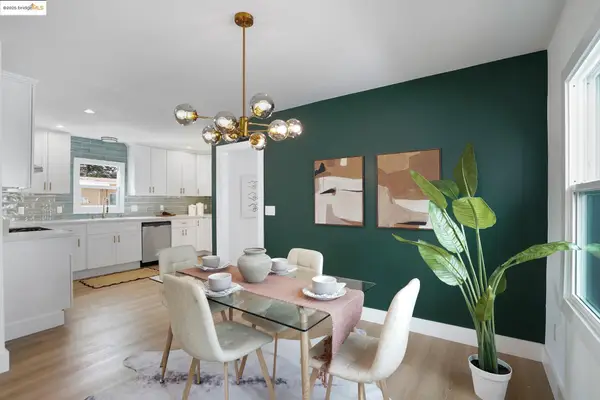 $698,000Active4 beds 2 baths1,672 sq. ft.
$698,000Active4 beds 2 baths1,672 sq. ft.2839 Esmond Ave, Richmond, CA 94804
MLS# 41118083Listed by: EXP REALTY OF CALIFORNIA - New
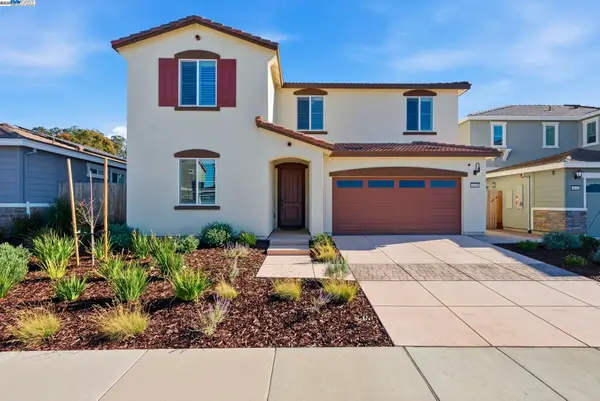 $1,099,000Active4 beds 3 baths2,541 sq. ft.
$1,099,000Active4 beds 3 baths2,541 sq. ft.4158 Markovich Ct, Richmond, CA 94806
MLS# 41118074Listed by: EXP REALTY OF CALIFORNIA, INC
