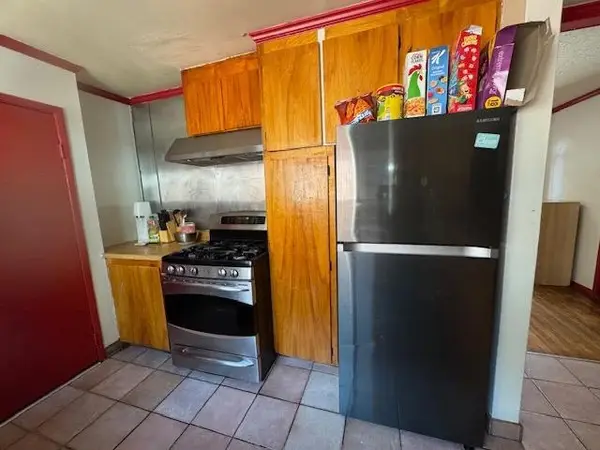4524 Bell Ct, Richmond, CA 94804
Local realty services provided by:Better Homes and Gardens Real Estate Wine Country Group
4524 Bell Ct,Richmond, CA 94804
$675,000
- 3 Beds
- 2 Baths
- 1,520 sq. ft.
- Single family
- Pending
Listed by:nicole davico
Office:twin oaks real estate
MLS#:41106978
Source:CRMLS
Price summary
- Price:$675,000
- Price per sq. ft.:$444.08
About this home
Welcome to 4524 Bell Ct! This delightful single story home offers 3 spacious bedrooms, 2 full bathrooms and thoughtful updates throughout, making it truly move-in ready. From the moment you step inside, you'll appreciate the fresh, airy feel created by brand new carpet and a freshly painted interior and exterior. The bathrooms shine with stylish new vanities, adding a touch of modern elegance. The kitchen is ready to inspire your inner chef with brand new appliances, perfect for preparing everyday meals or hosting memorable gatherings. Outside, the landscaping is a blank slate awaiting your personal touch, offering endless potential to create your dream outdoor space. Tucked away in a desirable cul-de-sac, this home offers the perfect blend of comfort and convenience. You'll enjoy being just minutes from local schools, shopping, dining, and easy freeway access for effortless commuting. Whether you're a first-time buyer, downsizing, or seeking a low-maintenance investment, this charming property is a wonderful opportunity you don’t want to miss!
Contact an agent
Home facts
- Year built:1969
- Listing ID #:41106978
- Added:51 day(s) ago
- Updated:September 26, 2025 at 07:31 AM
Rooms and interior
- Bedrooms:3
- Total bathrooms:2
- Full bathrooms:2
- Living area:1,520 sq. ft.
Heating and cooling
- Heating:Forced Air
Structure and exterior
- Roof:Tile
- Year built:1969
- Building area:1,520 sq. ft.
- Lot area:0.11 Acres
Utilities
- Sewer:Public Sewer
Finances and disclosures
- Price:$675,000
- Price per sq. ft.:$444.08
New listings near 4524 Bell Ct
- New
 Listed by BHGRE$599,000Active4 beds 3 baths1,550 sq. ft.
Listed by BHGRE$599,000Active4 beds 3 baths1,550 sq. ft.653 2nd St, Richmond, CA 94801
MLS# 41112835Listed by: BHG RE RELIANCE PARTNERS - New
 $599,000Active4 beds 2 baths2,135 sq. ft.
$599,000Active4 beds 2 baths2,135 sq. ft.5201 Esmond Ave, Richmond, CA 94805
MLS# 41112809Listed by: R.A.M. REALTY - New
 $449,000Active1 beds 1 baths605 sq. ft.
$449,000Active1 beds 1 baths605 sq. ft.209 Marine St, Richmond, CA 94801
MLS# 41112769Listed by: ADAMS ADAMS & MORRIS - New
 $650,000Active4 beds 3 baths2,142 sq. ft.
$650,000Active4 beds 3 baths2,142 sq. ft.1419 esmond Avenue, Richmond, CA 94801
MLS# 225125251Listed by: POSHLI REAL ESTATE & FINANCE - New
 $699,000Active3 beds 3 baths1,871 sq. ft.
$699,000Active3 beds 3 baths1,871 sq. ft.5152 Waggle Ct, Richmond, CA 94806
MLS# 41112662Listed by: EXP REALTY OF CALIFORNIA INC. - Open Sat, 2 to 4pmNew
 $549,000Active2 beds 1 baths711 sq. ft.
$549,000Active2 beds 1 baths711 sq. ft.5120 Prather Ave, Richmond, CA 94805
MLS# 41112622Listed by: RED OAK REALTY - Open Sat, 11am to 2pmNew
 $749,000Active3 beds 2 baths1,120 sq. ft.
$749,000Active3 beds 2 baths1,120 sq. ft.6559 Arlington Blvd, Richmond, CA 94805
MLS# 41112627Listed by: BLOOM REAL ESTATE GROUP - New
 $235,000Active2 beds 1 baths672 sq. ft.
$235,000Active2 beds 1 baths672 sq. ft.152 Follett St, Richmond, CA 94801
MLS# 41112615Listed by: THE AGENCY - Open Sun, 2 to 4pmNew
 $415,000Active2 beds 1 baths847 sq. ft.
$415,000Active2 beds 1 baths847 sq. ft.27 Bayside Ct, Richmond, CA 94804
MLS# 41112593Listed by: DISTRICT HOMES - Open Sun, 2 to 4pmNew
 $859,000Active5 beds 2 baths1,990 sq. ft.
$859,000Active5 beds 2 baths1,990 sq. ft.1631 Santa Clara St, Richmond, CA 94804
MLS# 41112582Listed by: RED OAK REALTY
