5429 Van Fleet Ave, Richmond, CA 94804
Local realty services provided by:Better Homes and Gardens Real Estate Reliance Partners
5429 Van Fleet Ave,Richmond, CA 94804
$679,000
- 3 Beds
- 2 Baths
- 1,543 sq. ft.
- Single family
- Pending
Listed by: rachel melby, rachel sheftel
Office: red oak realty
MLS#:41114774
Source:CAMAXMLS
Price summary
- Price:$679,000
- Price per sq. ft.:$440.05
About this home
On a sunny corner in the Richmond Annex, this Mediterranean-style home has timeless character and true pride-of-ownership. Step inside and you’re greeted by an arched fireplace that instantly sets the tone: warm, inviting, and full of personality. The bright living and dining rooms connect seamlessly, with original hardwood floors and light pouring in from the west. In the kitchen, peek-a-boo Golden Gate Bridge views meet fresh updates: stainless appliances, new tile backsplash (2025), and space that actually makes you want to cook. Two generous bedrooms and a refreshed bath complete the main level. Then comes the surprise: downstairs opens into a whole second world with an additional room, bathroom, and kitchenette. Perfect for guests, multigenerational living, a private office, or the kind of flexible space you didn’t know you needed. There’s also ample storage and a one-car garage with interior access. Out back is a lovely private garden with a deck for dining, roses, fruit trees, and room to gather or unwind. A detached shed adds another bonus space for tools, hobbies, or creative projects. Every corner of this home feels loved, fresh, and ready for what’s next.
Contact an agent
Home facts
- Year built:1940
- Listing ID #:41114774
- Added:41 day(s) ago
- Updated:November 26, 2025 at 08:18 AM
Rooms and interior
- Bedrooms:3
- Total bathrooms:2
- Full bathrooms:2
- Living area:1,543 sq. ft.
Heating and cooling
- Heating:Forced Air
Structure and exterior
- Roof:Composition Shingles
- Year built:1940
- Building area:1,543 sq. ft.
- Lot area:0.07 Acres
Utilities
- Water:Public
Finances and disclosures
- Price:$679,000
- Price per sq. ft.:$440.05
New listings near 5429 Van Fleet Ave
- New
 Listed by BHGRE$800,000Active2 beds 1 baths841 sq. ft.
Listed by BHGRE$800,000Active2 beds 1 baths841 sq. ft.5716 Fresno Ave, Richmond, CA 94804
MLS# 41118200Listed by: BHG RE RELIANCE PARTNERS - New
 $485,000Active2 beds 1 baths660 sq. ft.
$485,000Active2 beds 1 baths660 sq. ft.716 11th St, Richmond, CA 94801
MLS# 41118160Listed by: MARGARITA MINO REALTY & LOANS 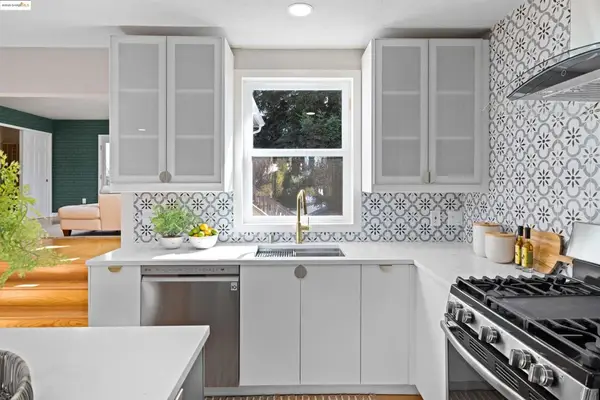 $699,000,000Pending3 beds 1 baths1,611 sq. ft.
$699,000,000Pending3 beds 1 baths1,611 sq. ft.5636 Panama Ave, Richmond, CA 94804
MLS# 41118096Listed by: WINKLER REAL ESTATE GROUP- New
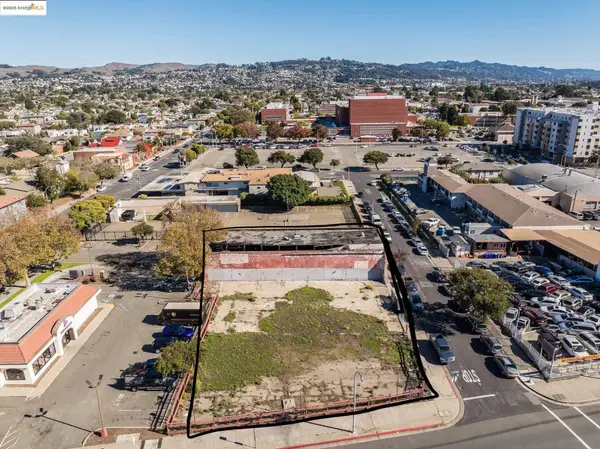 $725,000Active0.27 Acres
$725,000Active0.27 Acres0 23rd St, Richmond, CA 94804
MLS# 41118101Listed by: COLDWELL BANKER REALTY  $699,000,000Pending3 beds 1 baths1,611 sq. ft.
$699,000,000Pending3 beds 1 baths1,611 sq. ft.5636 Panama Ave, Richmond, CA 94804
MLS# 41118096Listed by: WINKLER REAL ESTATE GROUP- New
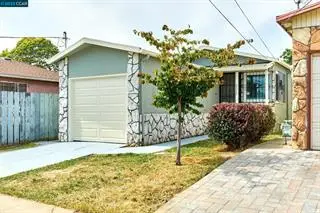 $529,000Active2 beds 1 baths741 sq. ft.
$529,000Active2 beds 1 baths741 sq. ft.2317 Virginia Avenue, RICHMOND, CA 94804
MLS# 82028190Listed by: CENTURY 21 MASTERS - New
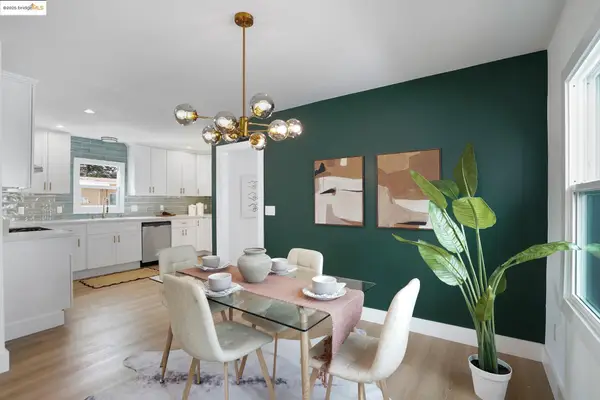 $698,000Active4 beds 2 baths1,672 sq. ft.
$698,000Active4 beds 2 baths1,672 sq. ft.2839 Esmond Ave, Richmond, CA 94804
MLS# 41118083Listed by: EXP REALTY OF CALIFORNIA - New
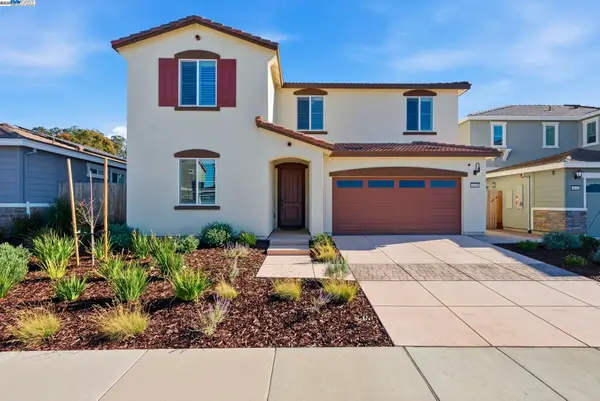 $1,099,000Active4 beds 3 baths2,541 sq. ft.
$1,099,000Active4 beds 3 baths2,541 sq. ft.4158 Markovich Ct, Richmond, CA 94806
MLS# 41118074Listed by: EXP REALTY OF CALIFORNIA, INC - New
 $1,099,000Active4 beds 3 baths2,541 sq. ft.
$1,099,000Active4 beds 3 baths2,541 sq. ft.4158 Markovich Ct, Richmond, CA 94806
MLS# 41118074Listed by: EXP REALTY OF CALIFORNIA, INC - New
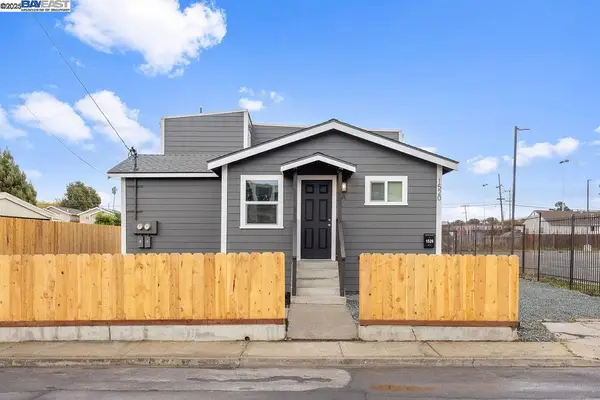 $685,000Active4 beds 3 baths1,467 sq. ft.
$685,000Active4 beds 3 baths1,467 sq. ft.1520 4 #A&B, Richmond, CA 94801
MLS# 41118053Listed by: SEQUOIA REAL ESTATE
