5700 Oakmont Dr, Richmond, CA 94806
Local realty services provided by:Better Homes and Gardens Real Estate Everything Real Estate
5700 Oakmont Dr,Richmond, CA 94806
$948,000
- 6 Beds
- 3 Baths
- 2,577 sq. ft.
- Single family
- Active
Listed by: roger lopez
Office: radius agent realty
MLS#:41117257
Source:CRMLS
Price summary
- Price:$948,000
- Price per sq. ft.:$367.87
- Monthly HOA dues:$145
About this home
Beautiful 5-bedroom, 3-bath home with a versatile bonus room that can serve as a 6th bedroom, office, or media space. From the moment you arrive, you’ll be impressed by the great curb appeal and covered front porch with elegant arches, setting the tone for the warmth and charm found inside. Enjoy a bright and open floor plan filled with natural light, featuring a bedroom and full bath downstairs for added convenience. Upstairs offers oversized bedrooms, including a huge primary suite with a soaking tub and spacious walk-in closet. Located in the desirable Country Club Vista neighborhood, surrounded by parks, playgrounds, baseball fields, and green spaces — and just steps from the Richmond Country Club Golf Course. Lovingly maintained by its original owner and first time on the market, this home includes central heat and air, an upstairs laundry, and a low-maintenance backyard perfect for entertaining. Prime location with easy access to I-80, I-580, and only 7 miles to the Richmond–San Rafael Bridge. Clean, move-in ready, and a rare find in one of Richmond’s most sought-after communities!
Contact an agent
Home facts
- Year built:2005
- Listing ID #:41117257
- Added:39 day(s) ago
- Updated:December 19, 2025 at 02:27 PM
Rooms and interior
- Bedrooms:6
- Total bathrooms:3
- Full bathrooms:3
- Living area:2,577 sq. ft.
Heating and cooling
- Cooling:Central Air
- Heating:Forced Air
Structure and exterior
- Roof:Tile
- Year built:2005
- Building area:2,577 sq. ft.
- Lot area:0.12 Acres
Finances and disclosures
- Price:$948,000
- Price per sq. ft.:$367.87
New listings near 5700 Oakmont Dr
- New
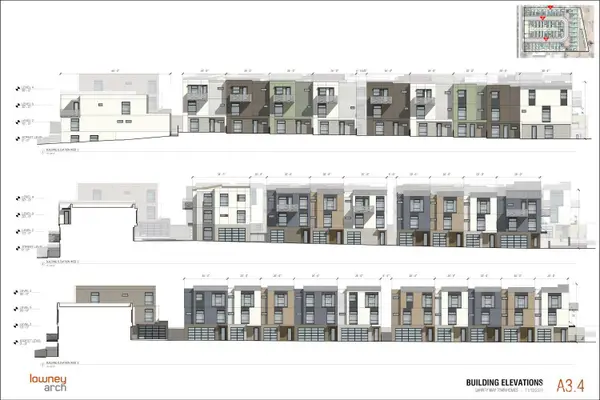 $6,250,000Active2.2 Acres
$6,250,000Active2.2 Acres3151 Garrity Way, Richmond, CA 94806
MLS# 425092628Listed by: VANGUARD PROPERTIES - New
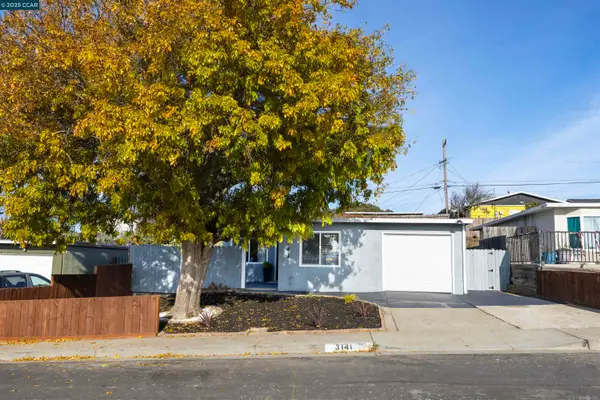 $648,888Active4 beds 2 baths1,165 sq. ft.
$648,888Active4 beds 2 baths1,165 sq. ft.3141 Fairmede Dr, RICHMOND, CA 94806
MLS# 41119483Listed by: NETZA - New
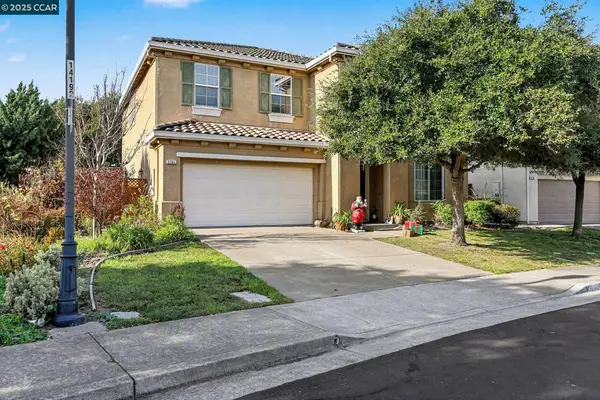 $1,038,300Active5 beds 3 baths3,057 sq. ft.
$1,038,300Active5 beds 3 baths3,057 sq. ft.5701 Oakmont Dr, Richmond, CA 94806
MLS# 41119470Listed by: COLDWELL BANKER BARTELS - New
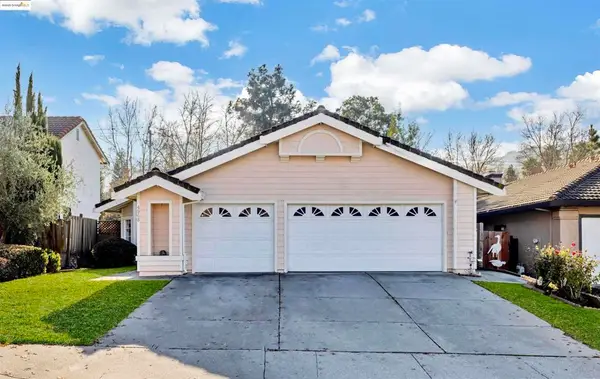 $699,999Active3 beds 2 baths2,254 sq. ft.
$699,999Active3 beds 2 baths2,254 sq. ft.4968 Buckboard Way, Richmond, CA 94803
MLS# 41119413Listed by: REALTY ONE GROUP ELITE - New
 $535,000Active3 beds 3 baths1,574 sq. ft.
$535,000Active3 beds 3 baths1,574 sq. ft.101 Sanford Ave, Richmond, CA 94801
MLS# 41119334Listed by: BAY TEAM REALTY - New
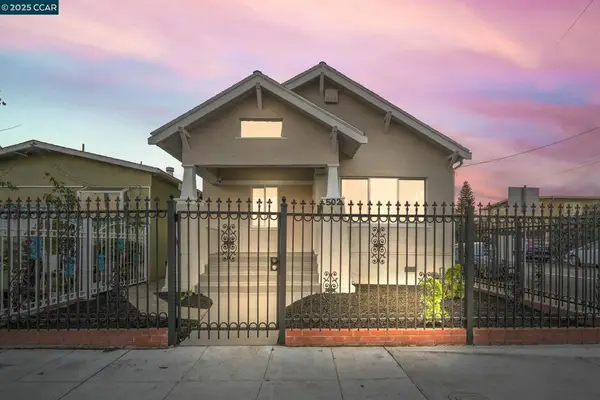 $419,950Active4 beds 2 baths1,254 sq. ft.
$419,950Active4 beds 2 baths1,254 sq. ft.502 Pennsylvania, Richmond, CA 94801
MLS# 41119322Listed by: COMPASS - New
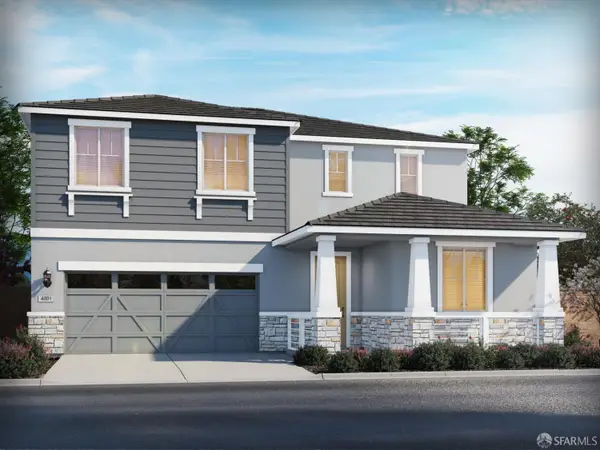 $1,052,980Active4 beds 3 baths2,771 sq. ft.
$1,052,980Active4 beds 3 baths2,771 sq. ft.4102 Markovich Court, Richmond, CA 94806
MLS# 425092132Listed by: MERITAGE HOMES OF CALIFORNIA INC - New
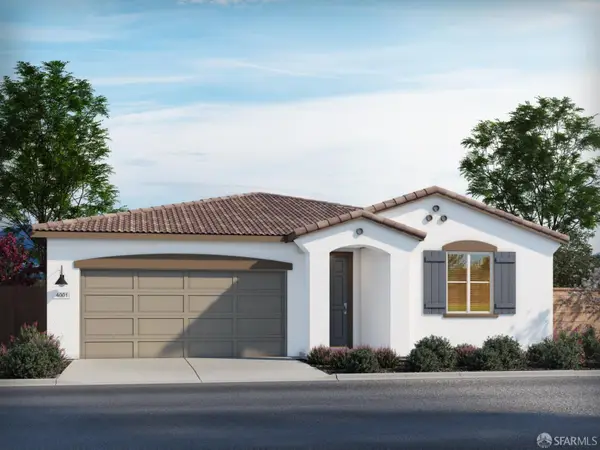 $869,950Active4 beds 2 baths1,910 sq. ft.
$869,950Active4 beds 2 baths1,910 sq. ft.4104 Markovich Court, Richmond, CA 94806
MLS# 425092145Listed by: MERITAGE HOMES OF CALIFORNIA INC - New
 $299,000Active1 beds 1 baths1,005 sq. ft.
$299,000Active1 beds 1 baths1,005 sq. ft.3784 Stoneglen #N, Richmond, CA 94806
MLS# 250045817Listed by: ESQUIRE REALTY - New
 $299,000Active1 beds 1 baths1,005 sq. ft.
$299,000Active1 beds 1 baths1,005 sq. ft.3784 Stoneglen #N, Richmond, CA 94806
MLS# 250045817SDListed by: ESQUIRE REALTY
