5851 Arlington Blvd, Richmond, CA 94805
Local realty services provided by:Better Homes and Gardens Real Estate Royal & Associates
5851 Arlington Blvd,Richmond, CA 94805
$635,000
- 3 Beds
- 1 Baths
- 1,072 sq. ft.
- Single family
- Active
Listed by: sue arendt
Office: red oak realty
MLS#:41117837
Source:CAMAXMLS
Price summary
- Price:$635,000
- Price per sq. ft.:$592.35
About this home
Imagine cozy winter evenings by the fire admiring the twinkling lights from the city and bay below or summer fireworks from around the bay – all from your expansive living room windows! Perfectly positioned to capture the amazing panoramic bay and city views, this sweet and sunny home features three bedrooms and one bath, a wood-burning fireplace in the living room, and an open concept design that’s perfect for cooking, entertaining, or simply relaxing. From the kitchen head out to the backyard patio, an inviting area for outdoor dining and grilling. Just a few steps from the patio brings you to the upper deck, a quiet retreat to perhaps read, have coffee, and admire the view. A small, detached shed adds bonus flexibility — perfect for storage now, or a future studio, office, or play space.* Freshly painted inside and out, this home is move-in ready. Close to Wildcat Canyon Regional Park and local favorites like The Factory Bar (the unofficial home of the Richmond historical society), The Backyard, and the 307-acre Miller/Knox Regional Shoreline in Richmond, a beautifully situated shoreline picnic area with a secluded cove with swimming beach, a fishing pier, a model railroad museum, and panoramic views of the North Bay. *Buyer to investigate.
Contact an agent
Home facts
- Year built:1951
- Listing ID #:41117837
- Added:6 day(s) ago
- Updated:November 26, 2025 at 05:13 PM
Rooms and interior
- Bedrooms:3
- Total bathrooms:1
- Full bathrooms:1
- Living area:1,072 sq. ft.
Heating and cooling
- Heating:Wall Furnace
Structure and exterior
- Roof:Bitumen
- Year built:1951
- Building area:1,072 sq. ft.
- Lot area:0.11 Acres
Utilities
- Water:Public
Finances and disclosures
- Price:$635,000
- Price per sq. ft.:$592.35
New listings near 5851 Arlington Blvd
- New
 Listed by BHGRE$800,000Active2 beds 1 baths841 sq. ft.
Listed by BHGRE$800,000Active2 beds 1 baths841 sq. ft.5716 Fresno Ave, Richmond, CA 94804
MLS# 41118200Listed by: BHG RE RELIANCE PARTNERS - New
 $485,000Active2 beds 1 baths660 sq. ft.
$485,000Active2 beds 1 baths660 sq. ft.716 11th St, Richmond, CA 94801
MLS# 41118160Listed by: MARGARITA MINO REALTY & LOANS 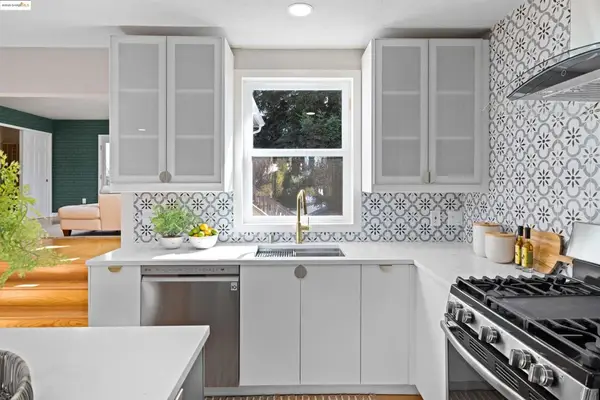 $699,000,000Pending3 beds 1 baths1,611 sq. ft.
$699,000,000Pending3 beds 1 baths1,611 sq. ft.5636 Panama Ave, Richmond, CA 94804
MLS# 41118096Listed by: WINKLER REAL ESTATE GROUP- New
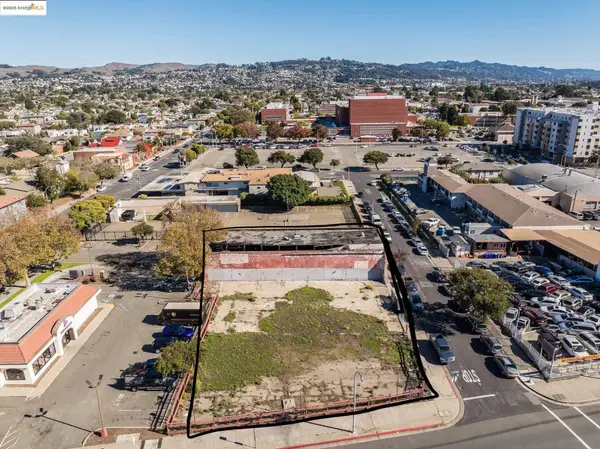 $725,000Active0.27 Acres
$725,000Active0.27 Acres0 23rd St, Richmond, CA 94804
MLS# 41118101Listed by: COLDWELL BANKER REALTY  $699,000,000Pending3 beds 1 baths1,611 sq. ft.
$699,000,000Pending3 beds 1 baths1,611 sq. ft.5636 Panama Ave, Richmond, CA 94804
MLS# 41118096Listed by: WINKLER REAL ESTATE GROUP- New
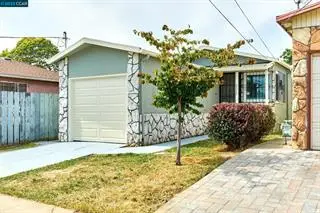 $529,000Active2 beds 1 baths741 sq. ft.
$529,000Active2 beds 1 baths741 sq. ft.2317 Virginia Avenue, RICHMOND, CA 94804
MLS# 82028190Listed by: CENTURY 21 MASTERS - New
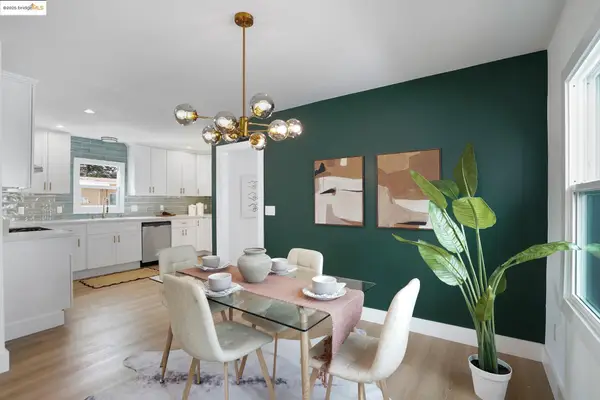 $698,000Active4 beds 2 baths1,672 sq. ft.
$698,000Active4 beds 2 baths1,672 sq. ft.2839 Esmond Ave, Richmond, CA 94804
MLS# 41118083Listed by: EXP REALTY OF CALIFORNIA - New
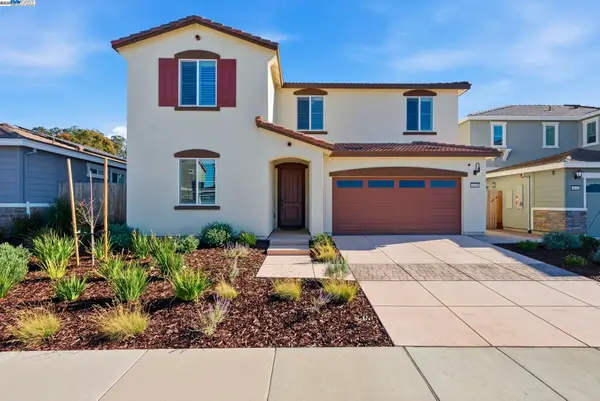 $1,099,000Active4 beds 3 baths2,541 sq. ft.
$1,099,000Active4 beds 3 baths2,541 sq. ft.4158 Markovich Ct, Richmond, CA 94806
MLS# 41118074Listed by: EXP REALTY OF CALIFORNIA, INC - New
 $1,099,000Active4 beds 3 baths2,541 sq. ft.
$1,099,000Active4 beds 3 baths2,541 sq. ft.4158 Markovich Ct, Richmond, CA 94806
MLS# 41118074Listed by: EXP REALTY OF CALIFORNIA, INC - New
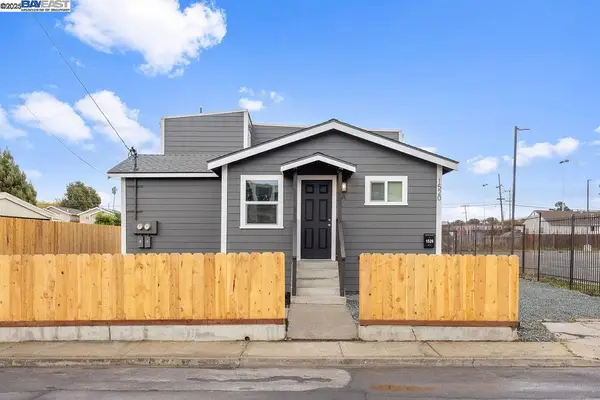 $685,000Active4 beds 3 baths1,467 sq. ft.
$685,000Active4 beds 3 baths1,467 sq. ft.1520 4 #A&B, Richmond, CA 94801
MLS# 41118053Listed by: SEQUOIA REAL ESTATE
