60 Bayside Ct, Richmond, CA 94804
Local realty services provided by:Better Homes and Gardens Real Estate Royal & Associates
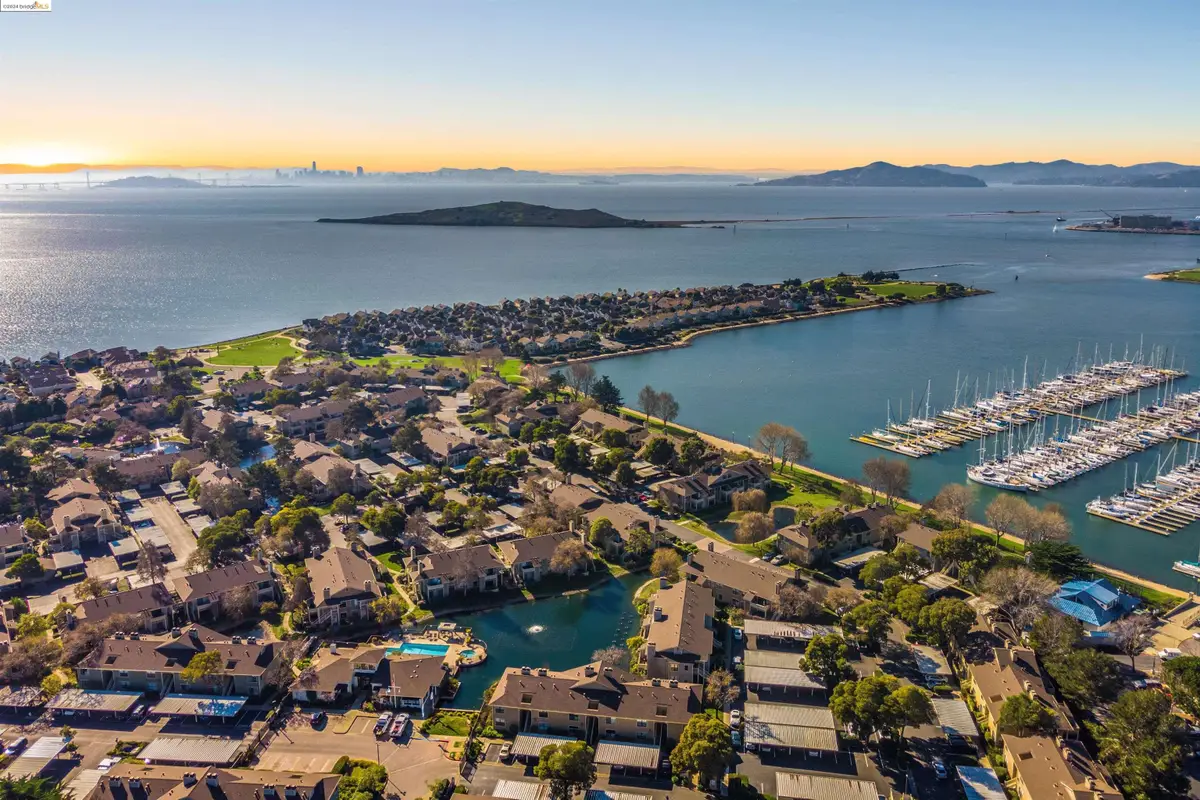
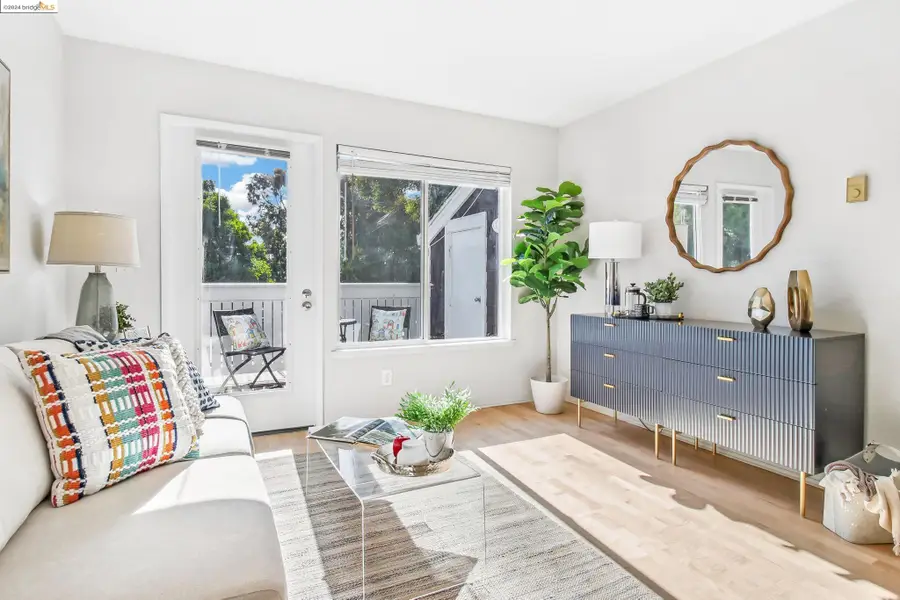
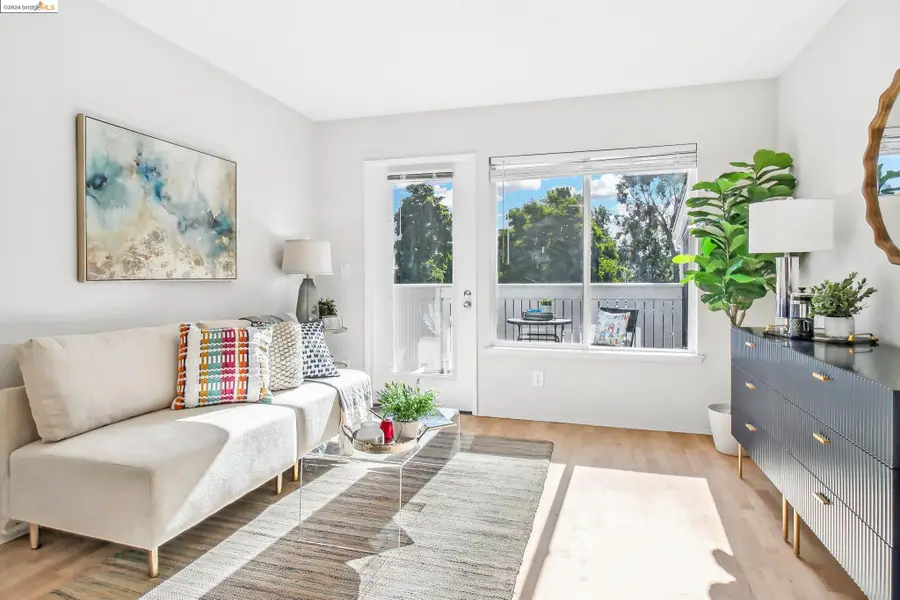
Listed by:min zhao
Office:kw advisors east bay
MLS#:41107067
Source:CA_BRIDGEMLS
Price summary
- Price:$298,000
- Price per sq. ft.:$559.1
- Monthly HOA dues:$621
About this home
Coastal Resort Living Awaits! Discover this stunning, bright, and airy upper-level 1 bedroom, 1 bath condo. The condo boasts a gourmet kitchen with brand-new stainless steel appliances, hardwood flooring, a renovated bathroom, and an in-unit laundry with a stackable washer and dryer. Enjoy the spacious private patio, which includes additional storage space. Located in the gated Marina Bay community in Richmond, this beautifully landscaped condo offers top-notch amenities, including a state-of-the-art fitness center, two heated pools and hot tubs, designated carport parking, a clubhouse, electric car charging stations, a community garden, and lighted tennis/pickleball courts. Ideal for commuters to San Francisco, Oakland, Berkeley, and Marin, with easy access to highways 580 and 80, BART, and the ferry to San Francisco. The bay trail is directly accessible from the community, perfect for strolling, dog-walking, cycling, running, kayaking, paddle-boating, or simply relaxing by the bay. Parks, playgrounds, a weekly farmer’s market, waterfront restaurants, a microbrewery, a yacht club, Richmond Ferry Terminal, and Tesla Superchargers are just minutes away.
Contact an agent
Home facts
- Year built:1992
- Listing Id #:41107067
- Added:415 day(s) ago
- Updated:August 15, 2025 at 07:21 AM
Rooms and interior
- Bedrooms:1
- Total bathrooms:1
- Full bathrooms:1
- Living area:533 sq. ft.
Heating and cooling
- Heating:Baseboard, Electric
Structure and exterior
- Roof:Shingle
- Year built:1992
- Building area:533 sq. ft.
- Lot area:0.05 Acres
Finances and disclosures
- Price:$298,000
- Price per sq. ft.:$559.1
New listings near 60 Bayside Ct
- New
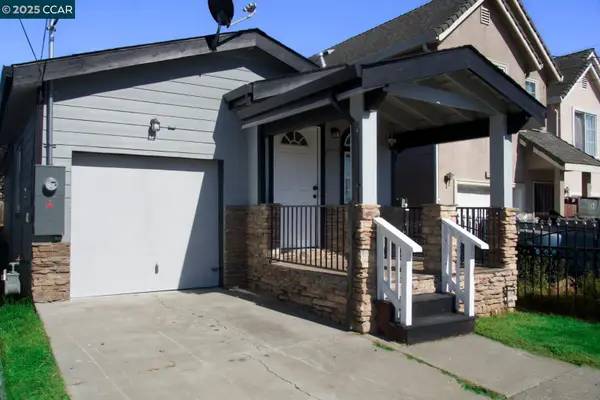 $499,000Active3 beds 2 baths1,008 sq. ft.
$499,000Active3 beds 2 baths1,008 sq. ft.1314 Battery St, Richmond, CA 94801
MLS# 41108230Listed by: REALTY ONE GROUP ELITE - New
 $479,000Active2 beds 1 baths660 sq. ft.
$479,000Active2 beds 1 baths660 sq. ft.3412 Humphrey Ave, Richmond, CA 94804
MLS# 41108193Listed by: SECURITY PACIFIC REAL ESTATE - New
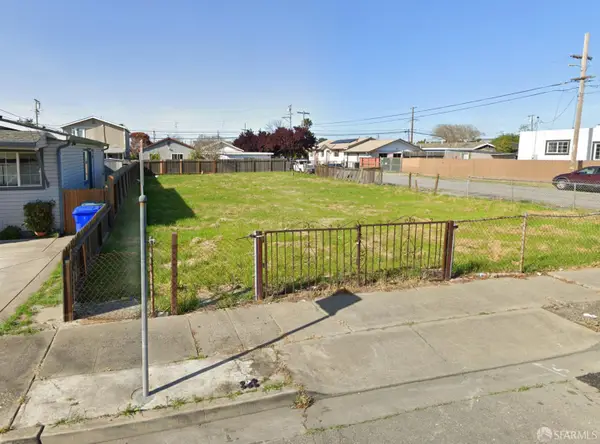 $125,000Active0.08 Acres
$125,000Active0.08 Acres0 California Avenue, San Pablo, CA 94806
MLS# 425065663Listed by: COMPASS - New
 $465,000Active2 beds 1 baths847 sq. ft.
$465,000Active2 beds 1 baths847 sq. ft.131 Bayside Ct, Richmond, CA 94804
MLS# 41108173Listed by: BHHS DRYSDALE PROPERTIES - Open Sat, 1 to 4pmNew
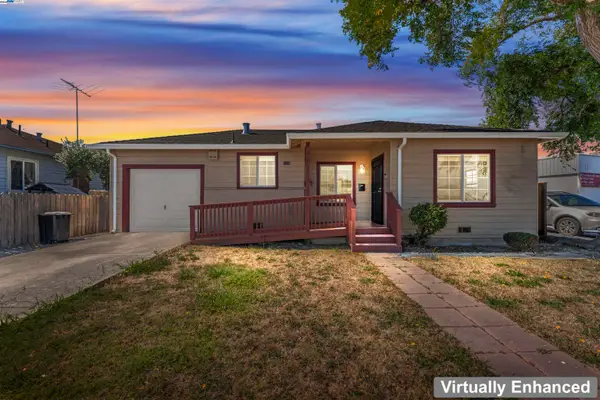 $515,000Active3 beds 2 baths1,126 sq. ft.
$515,000Active3 beds 2 baths1,126 sq. ft.2320 Cutting Blvd, RICHMOND, CA 94804
MLS# 41108116Listed by: MUNMON REAL ESTATE - New
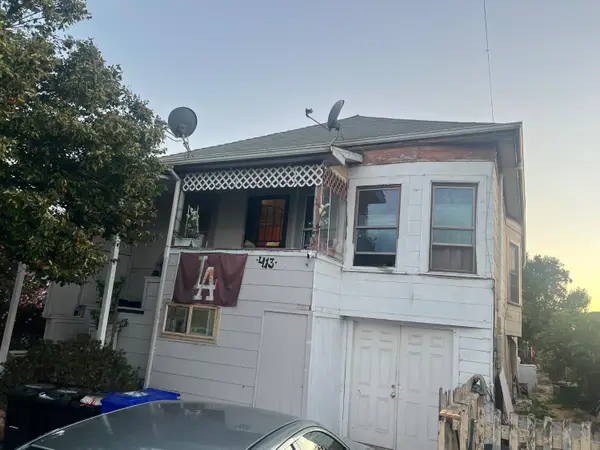 $525,900Active3 beds 2 baths1,212 sq. ft.
$525,900Active3 beds 2 baths1,212 sq. ft.413 S 8th Street, Richmond, CA 94804
MLS# 225106776Listed by: ROYALTY MORTGAGE & REAL ESTATE - New
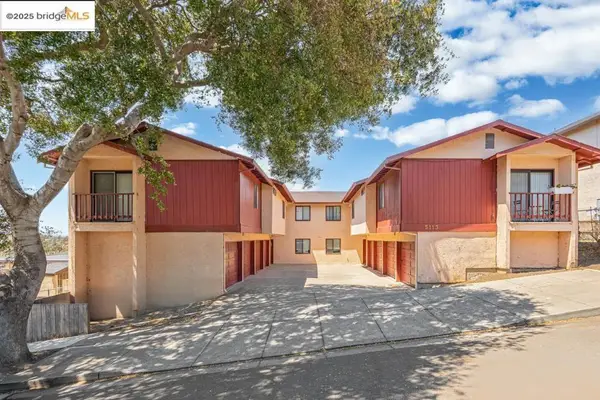 $2,015,000Active-- beds -- baths
$2,015,000Active-- beds -- baths5113 Panama Ave, Richmond, CA 94804
MLS# 41108035Listed by: THE PINZA GROUP, INC - New
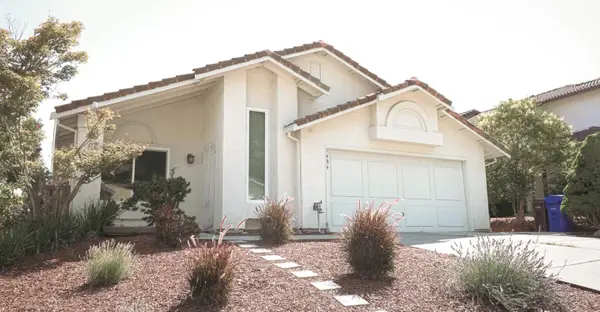 $799,000Active3 beds 2 baths1,714 sq. ft.
$799,000Active3 beds 2 baths1,714 sq. ft.5486 Deer Run Drive, El Sobrante, CA 94803
MLS# ML82017928Listed by: INTERO REAL ESTATE SERVICES - New
 $825,000Active3 beds 3 baths1,782 sq. ft.
$825,000Active3 beds 3 baths1,782 sq. ft.4503 Gregory Way, Richmond, CA 94803
MLS# 41107188Listed by: RED OAK REALTY - New
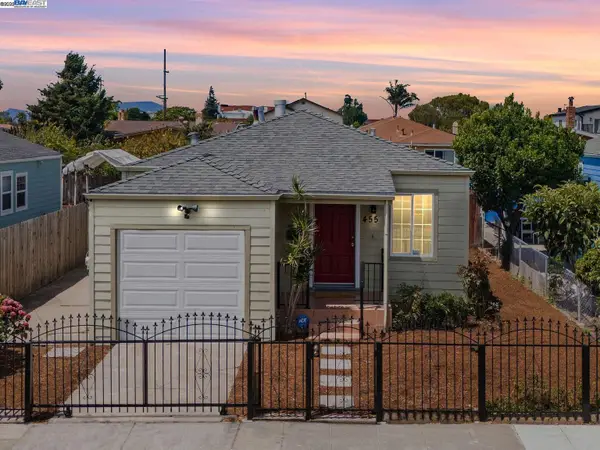 $649,000Active3 beds 2 baths1,337 sq. ft.
$649,000Active3 beds 2 baths1,337 sq. ft.455 32nd St, Richmond, CA 94804
MLS# 41107963Listed by: BHG RELIANCE PARTNERS

