601 Harrison Dr, Richmond, CA 94806
Local realty services provided by:Better Homes and Gardens Real Estate Royal & Associates

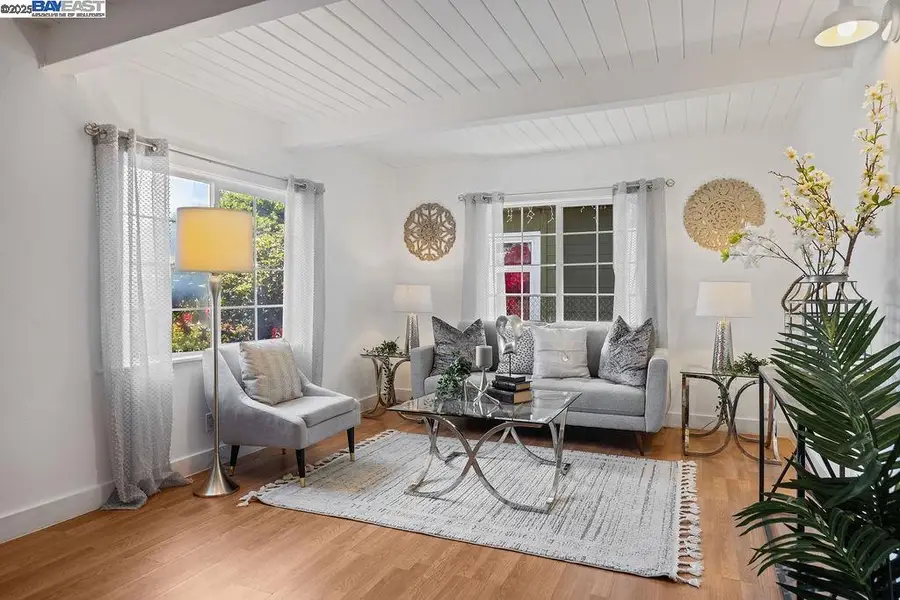
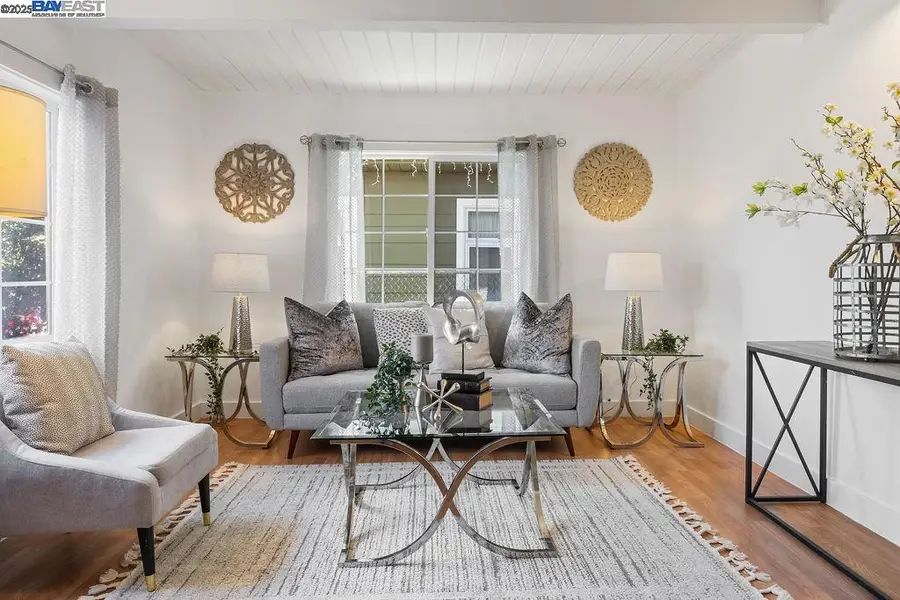
601 Harrison Dr,Richmond, CA 94806
$495,000
- 2 Beds
- 1 Baths
- 929 sq. ft.
- Single family
- Pending
Listed by:elena olzmann
Office:sequoia real estate
MLS#:41101237
Source:CA_BRIDGEMLS
Price summary
- Price:$495,000
- Price per sq. ft.:$532.83
About this home
Discover the charm of coastal living in this updated ranch-style home featuring 2 bedrooms, 1 bath, and a flexible bonus room—perfect for a home office, gym, or studio. Updates include a new heater, 240V electrical lines for washer, dryer, electric water heater, and dual-pane windows for year-round comfort. Set behind a colorful front garden, the home offers a bright open-concept living and dining area with ceiling beams and abundant natural light. The kitchen blends style and function with granite countertops, stainless steel appliances, an eat-in nook, and a shiplap ceiling detail that adds coastal flair. Down the hall are two serene bedrooms, including one with a walk-in closet, plus a full bath and additional storage. The attached 1-car garage includes space for the washer, dryer, and electric water heater. Step into the spacious backyard with a covered patio and shaded lawn—ideal for relaxing or entertaining. Conveniently located near Hilltop Plaza shopping, Parchester Park, Point Pinole Regional Shoreline, and Richmond Golf Club, with easy access to Hwy 80, Richmond BART, and the ferry terminal for a smooth commute. You won't want to miss this charmer!
Contact an agent
Home facts
- Year built:1951
- Listing Id #:41101237
- Added:63 day(s) ago
- Updated:August 15, 2025 at 07:21 AM
Rooms and interior
- Bedrooms:2
- Total bathrooms:1
- Full bathrooms:1
- Living area:929 sq. ft.
Heating and cooling
- Heating:Wall Furnace
Structure and exterior
- Roof:Composition
- Year built:1951
- Building area:929 sq. ft.
- Lot area:0.12 Acres
Finances and disclosures
- Price:$495,000
- Price per sq. ft.:$532.83
New listings near 601 Harrison Dr
- New
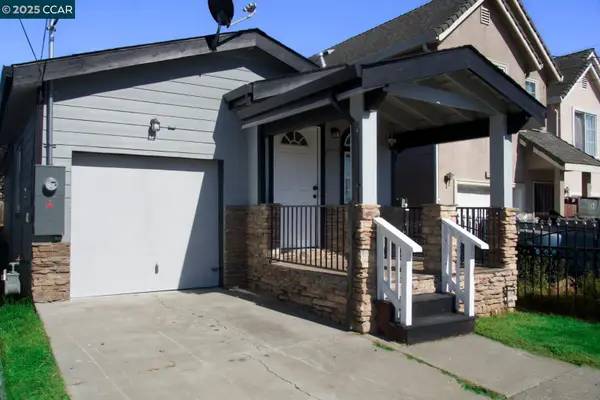 $499,000Active3 beds 2 baths1,008 sq. ft.
$499,000Active3 beds 2 baths1,008 sq. ft.1314 Battery St, Richmond, CA 94801
MLS# 41108230Listed by: REALTY ONE GROUP ELITE - New
 $479,000Active2 beds 1 baths660 sq. ft.
$479,000Active2 beds 1 baths660 sq. ft.3412 Humphrey Ave, Richmond, CA 94804
MLS# 41108193Listed by: SECURITY PACIFIC REAL ESTATE - New
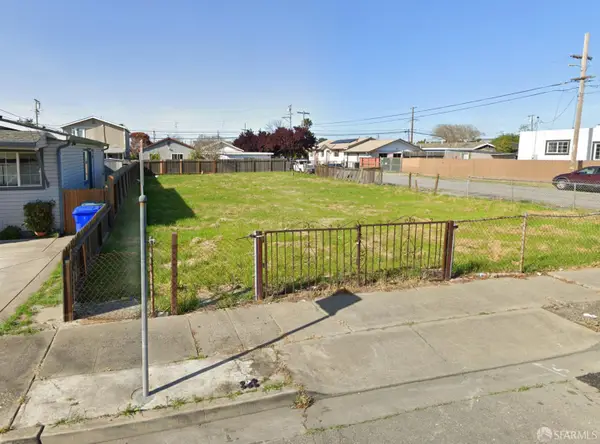 $125,000Active0.08 Acres
$125,000Active0.08 Acres0 California Avenue, San Pablo, CA 94806
MLS# 425065663Listed by: COMPASS - New
 $465,000Active2 beds 1 baths847 sq. ft.
$465,000Active2 beds 1 baths847 sq. ft.131 Bayside Ct, Richmond, CA 94804
MLS# 41108173Listed by: BHHS DRYSDALE PROPERTIES - Open Sat, 1 to 4pmNew
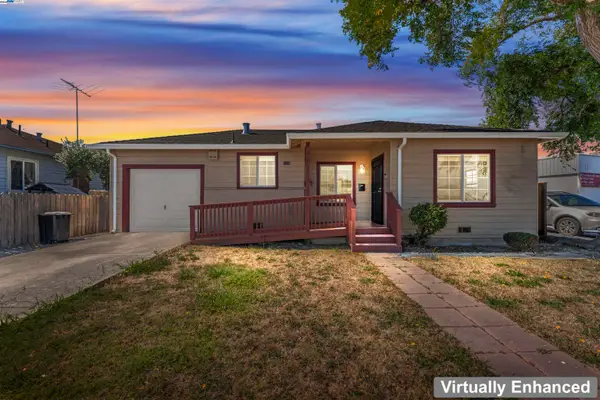 $515,000Active3 beds 2 baths1,126 sq. ft.
$515,000Active3 beds 2 baths1,126 sq. ft.2320 Cutting Blvd, RICHMOND, CA 94804
MLS# 41108116Listed by: MUNMON REAL ESTATE - New
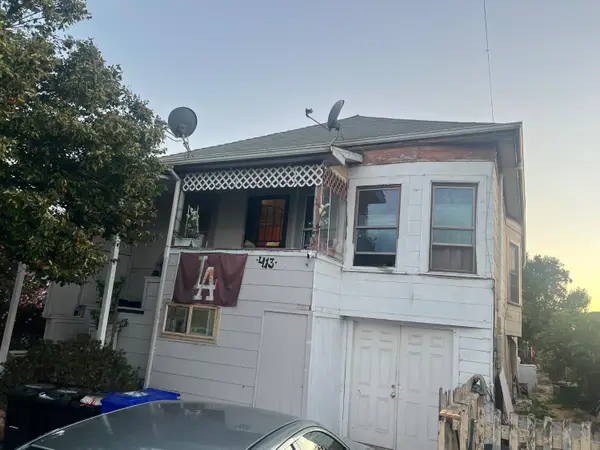 $525,900Active3 beds 2 baths1,212 sq. ft.
$525,900Active3 beds 2 baths1,212 sq. ft.413 S 8th Street, Richmond, CA 94804
MLS# 225106776Listed by: ROYALTY MORTGAGE & REAL ESTATE - New
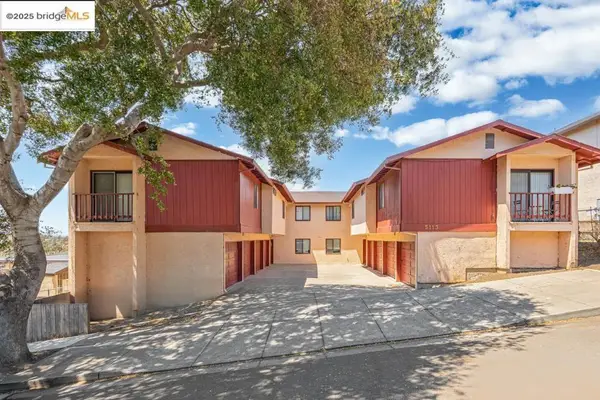 $2,015,000Active-- beds -- baths
$2,015,000Active-- beds -- baths5113 Panama Ave, Richmond, CA 94804
MLS# 41108035Listed by: THE PINZA GROUP, INC - New
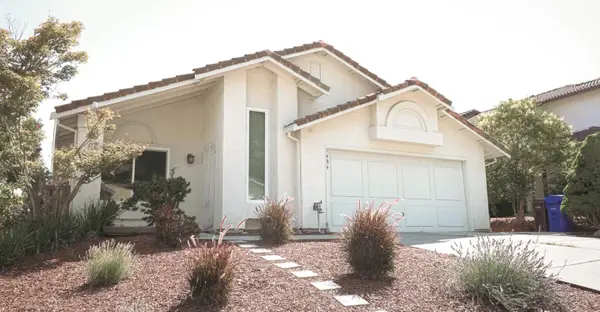 $799,000Active3 beds 2 baths1,714 sq. ft.
$799,000Active3 beds 2 baths1,714 sq. ft.5486 Deer Run Drive, El Sobrante, CA 94803
MLS# ML82017928Listed by: INTERO REAL ESTATE SERVICES - New
 $825,000Active3 beds 3 baths1,782 sq. ft.
$825,000Active3 beds 3 baths1,782 sq. ft.4503 Gregory Way, Richmond, CA 94803
MLS# 41107188Listed by: RED OAK REALTY - New
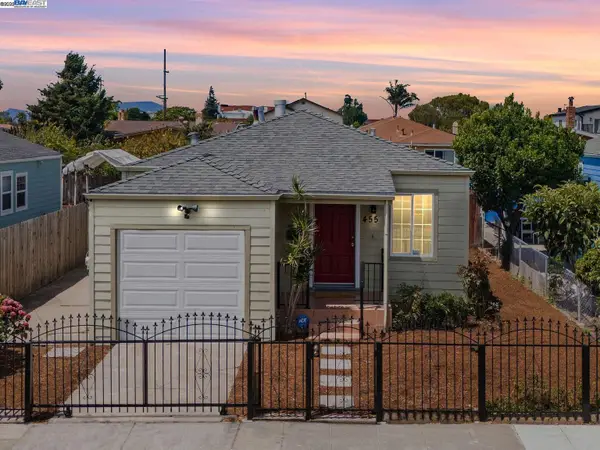 $649,000Active3 beds 2 baths1,337 sq. ft.
$649,000Active3 beds 2 baths1,337 sq. ft.455 32nd St, Richmond, CA 94804
MLS# 41107963Listed by: BHG RELIANCE PARTNERS

