658 Sonoma St, Richmond, CA 94805
Local realty services provided by:Better Homes and Gardens Real Estate Royal & Associates
658 Sonoma St,Richmond, CA 94805
$749,000
- 3 Beds
- 1 Baths
- 1,111 sq. ft.
- Single family
- Active
Listed by: eileen townsend
Office: compass
MLS#:41116764
Source:CA_BRIDGEMLS
Price summary
- Price:$749,000
- Price per sq. ft.:$674.17
About this home
Sharp Mid-Century to-the-studs remodel with Bay/City views, mostly level yard, fantastic indoor-outdoor flow, and Style (with a capital “S”). Step in to the open concept living-dining-kitchen with vaulted wood-beam ceilings. Step right back outside through full-glass living room doors to the outdoor kitchen/covered patio, through a kitchen door to a side deck for grilling, or through french doors opening bedrooms to the backyard. Owned and remodeled by a local designer, standout accents range from the Smeg refrigerator in Golden Gate orange, to Euro-modern soft-close cabinets, to the walk-in pantry and 60s-inspired lighting. Custom tiled remodeled bath is on your way back to 3 main-floor bedrooms. The yard is replete with flowing fountain for zen moments, a classic chiminea for roasting marshmallows, and an authentic red-yellow In-n-Out picnic table. New within the past 5 years: all appliances, exterior doors and dual-pane windows (Anderson and Marvin), furnace, tankless water heater and roof. Washer/drier included and most furnishings and accents are available for purchase. Carport with shed-- perfect for a small workshop. Move into your dream home for the holidays!!
Contact an agent
Home facts
- Year built:1952
- Listing ID #:41116764
- Added:1 day(s) ago
- Updated:November 06, 2025 at 11:47 PM
Rooms and interior
- Bedrooms:3
- Total bathrooms:1
- Full bathrooms:1
- Living area:1,111 sq. ft.
Heating and cooling
- Heating:Forced Air, Natural Gas
Structure and exterior
- Year built:1952
- Building area:1,111 sq. ft.
- Lot area:0.11 Acres
Finances and disclosures
- Price:$749,000
- Price per sq. ft.:$674.17
New listings near 658 Sonoma St
- New
 $1,195,000Active3 beds 1 baths1,308 sq. ft.
$1,195,000Active3 beds 1 baths1,308 sq. ft.10 Idaho Street, Richmond, CA 94801
MLS# 425085921Listed by: ENGEL & VOELKERS SAN FRANCISCO - New
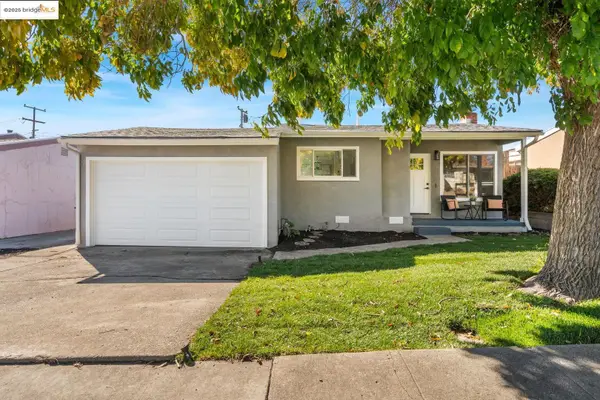 $650,000Active3 beds 2 baths1,132 sq. ft.
$650,000Active3 beds 2 baths1,132 sq. ft.2956 Mullens DR, RICHMOND, CA 94806
MLS# 41116852Listed by: HOMECOIN.COM - New
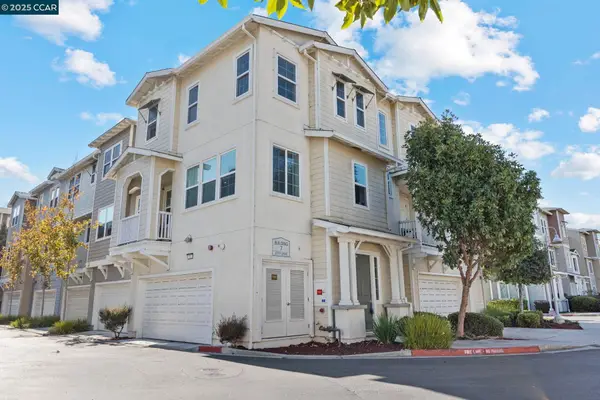 $635,000Active2 beds 3 baths1,215 sq. ft.
$635,000Active2 beds 3 baths1,215 sq. ft.702 Jetty Dr, RICHMOND, CA 94804
MLS# 41116825Listed by: BHHS DRYSDALE PROPERTIES - New
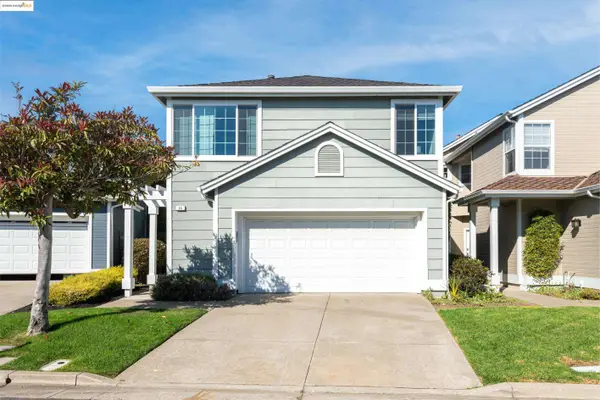 $1,095,000Active4 beds 3 baths1,955 sq. ft.
$1,095,000Active4 beds 3 baths1,955 sq. ft.35 Southwind Cir, Richmond, CA 94804
MLS# 41116739Listed by: RED OAK REALTY - New
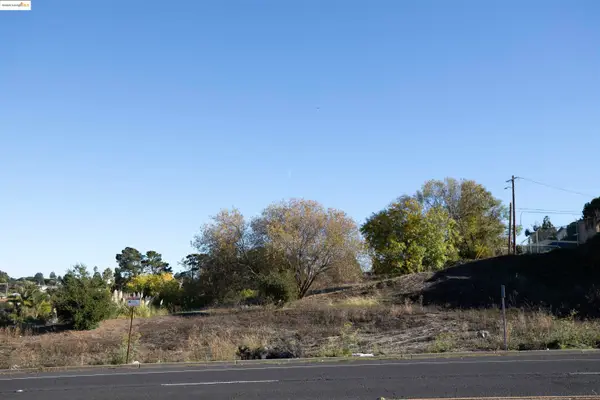 $399,000Active1.49 Acres
$399,000Active1.49 AcresAddress Withheld By Seller, San Pablo, CA 94806
MLS# 41116742Listed by: COLDWELL BANKER REALTY - New
 $1,095,000Active4 beds 3 baths1,955 sq. ft.
$1,095,000Active4 beds 3 baths1,955 sq. ft.35 Southwind Cir, Richmond, CA 94804
MLS# 41116739Listed by: RED OAK REALTY - New
 $998,000Active-- beds -- baths2,928 sq. ft.
$998,000Active-- beds -- baths2,928 sq. ft.701 Alamo Ave, RICHMOND, CA 94801
MLS# 41116669Listed by: KITE HILL REAL ESTATE - New
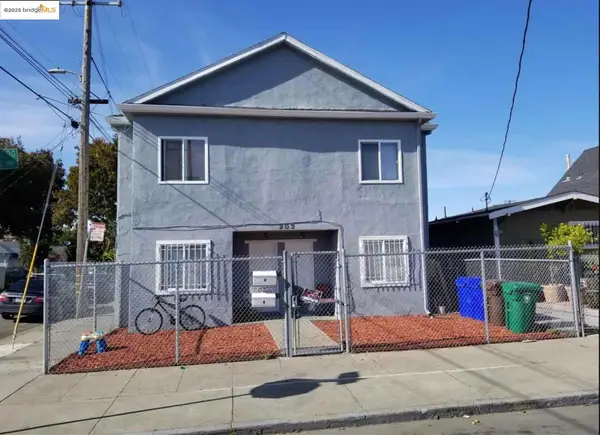 $1,199,000Active-- beds -- baths3,932 sq. ft.
$1,199,000Active-- beds -- baths3,932 sq. ft.203 Bissell Ave, RICHMOND, CA 94801
MLS# 41116686Listed by: CONNER APPLEGATE, BROKER - New
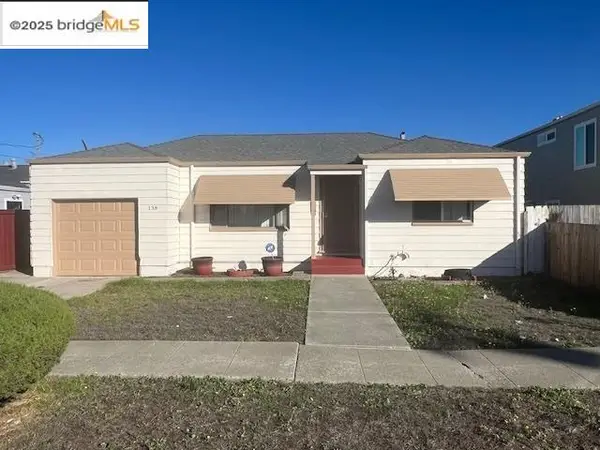 $355,000Active2 beds 1 baths741 sq. ft.
$355,000Active2 beds 1 baths741 sq. ft.138 S 17th St, RICHMOND, CA 94804
MLS# 41116703Listed by: LUXE REALTY GROUP
