739 Devils Drop Ct, Richmond, CA 94803
Local realty services provided by:Better Homes and Gardens Real Estate Reliance Partners
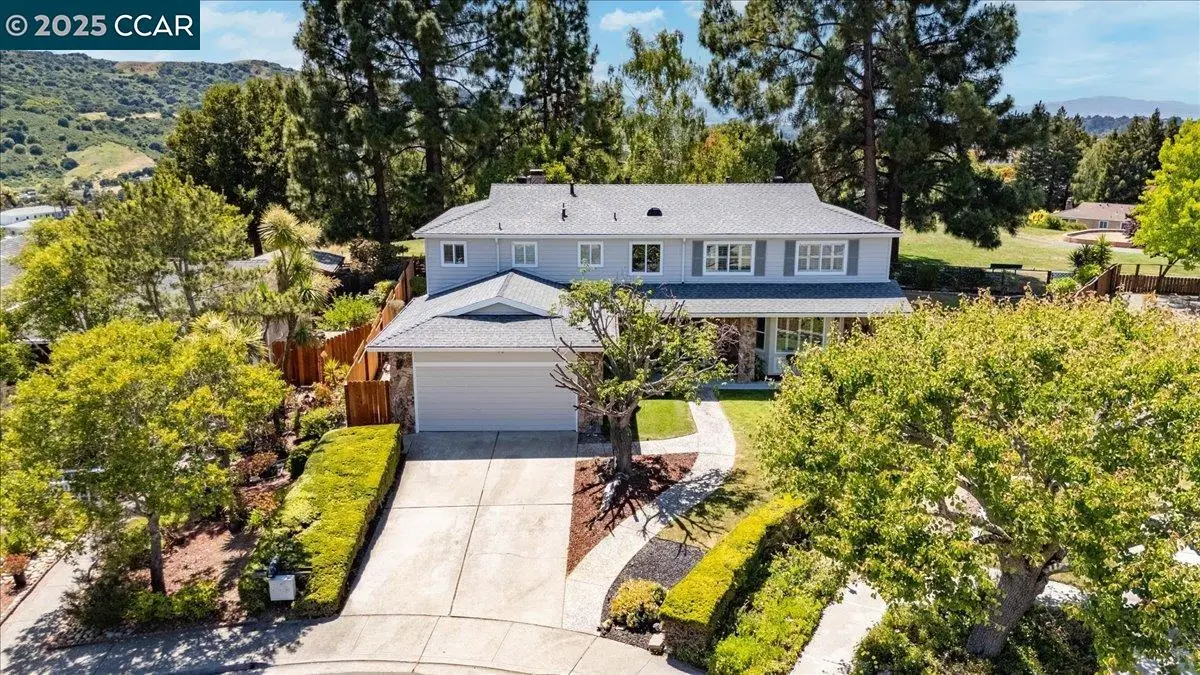
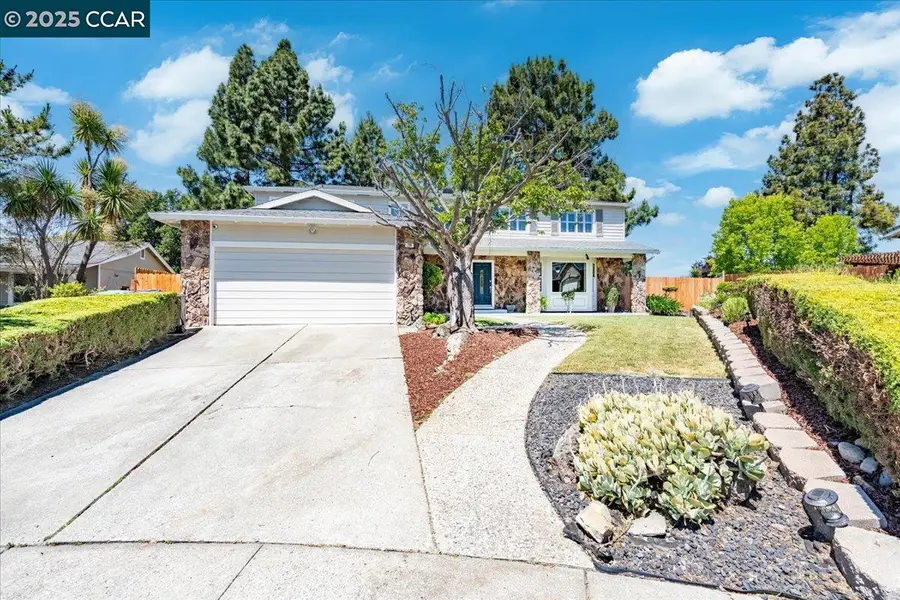
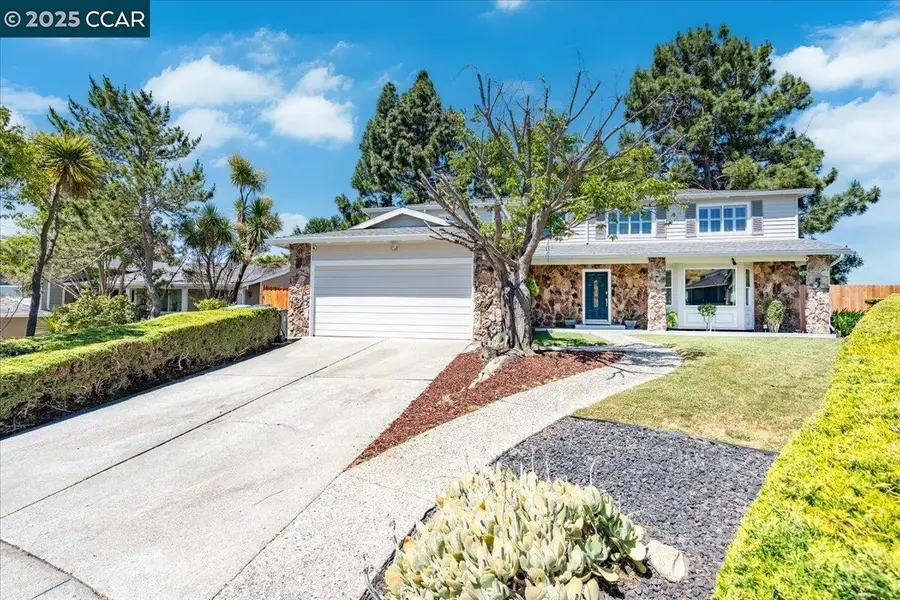
739 Devils Drop Ct,Richmond, CA 94803
$1,089,000
- 6 Beds
- 3 Baths
- 2,930 sq. ft.
- Single family
- Pending
Listed by:malaika hunt
Office:coldwell banker
MLS#:41099797
Source:CAMAXMLS
Price summary
- Price:$1,089,000
- Price per sq. ft.:$371.67
About this home
Enjoy multi-million-dollar views in this extraordinary El Sobrante Hills home. This lovely home is situated in one of the BEST LOCATIONS at the top of the hill, at the end of the cul-de-sac! The park-like backyard with a deck, mature trees, and garden areas, opens to the neighborhood park! As you enter inside, you will be captivated by endless charm and serenity. The traditional open floor plan features gorgeous hardwood flooring in the formal living and dining room. A gorgeous chef's kitchen boasts quartz countertops, high-end stainless steel appliances, including a Fisher & Paykal gas range, and a cozy kitchen nook with rolling hills and partial water views! The beautifully remodeled kitchen opens to a spacious family room with a wood-burning fireplace. There is a full bed and bath downstairs, ideal for a home office. The large primary suite, located upstairs, offers a walk-in closet as well as an ensuite bathroom with a jetted tub and stall shower! Completing the upper level is a convenient laundry room, four spacious bedrooms, and a full bath with double sinks and a shower over the tub. Other features include refreshed paint, double pane windows, custom shutters, & lighted ceiling fans. Enjoy being close to trails, schools, parks & highways 24 & I-80! Open Sunday, 6/29, 2-4P!
Contact an agent
Home facts
- Year built:1979
- Listing Id #:41099797
- Added:74 day(s) ago
- Updated:August 15, 2025 at 07:13 AM
Rooms and interior
- Bedrooms:6
- Total bathrooms:3
- Full bathrooms:2
- Living area:2,930 sq. ft.
Heating and cooling
- Cooling:Ceiling Fan(s)
- Heating:Zoned
Structure and exterior
- Roof:Composition
- Year built:1979
- Building area:2,930 sq. ft.
- Lot area:0.32 Acres
Utilities
- Water:Public
Finances and disclosures
- Price:$1,089,000
- Price per sq. ft.:$371.67
New listings near 739 Devils Drop Ct
- New
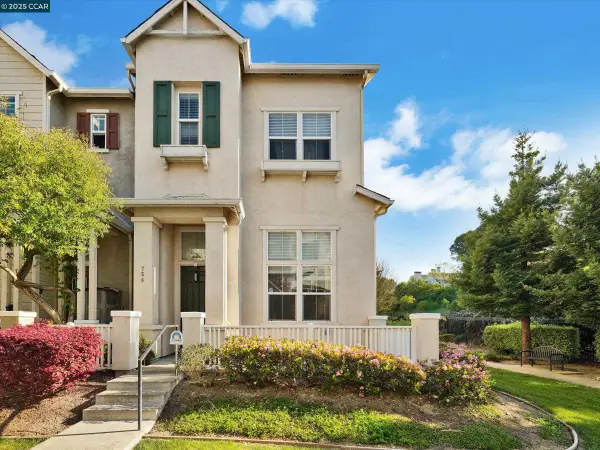 $640,000Active3 beds 3 baths1,819 sq. ft.
$640,000Active3 beds 3 baths1,819 sq. ft.750 Summer Ln, Richmond, CA 94806
MLS# 41108421Listed by: BA GOLDEN STATE HOMES - Open Sat, 1 to 4pmNew
 $769,000Active3 beds 2 baths1,725 sq. ft.
$769,000Active3 beds 2 baths1,725 sq. ft.4404 Meadowbrook Dr, RICHMOND, CA 94803
MLS# 41108414Listed by: SNYDER REAL ESTATE GROUP - Open Sat, 2:30 to 5pmNew
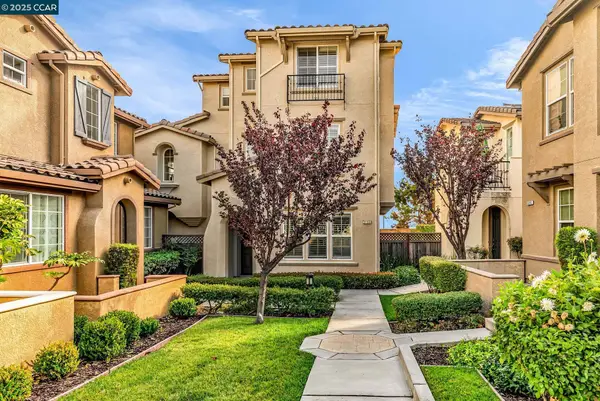 $699,000Active2 beds 3 baths1,779 sq. ft.
$699,000Active2 beds 3 baths1,779 sq. ft.5160 Waggle Ct, RICHMOND, CA 94806
MLS# 41101416Listed by: NEW HORIZON REAL ESTATE - Open Sun, 2 to 4pmNew
 $299,000Active2 beds 1 baths787 sq. ft.
$299,000Active2 beds 1 baths787 sq. ft.137 Collins St, RICHMOND, CA 94801
MLS# 41108363Listed by: COMPASS - Open Sun, 2 to 4pmNew
 $579,000Active2 beds 2 baths924 sq. ft.
$579,000Active2 beds 2 baths924 sq. ft.629 31St St, RICHMOND, CA 94804
MLS# 41108352Listed by: DISTRICT HOMES - Open Sat, 12 to 2pmNew
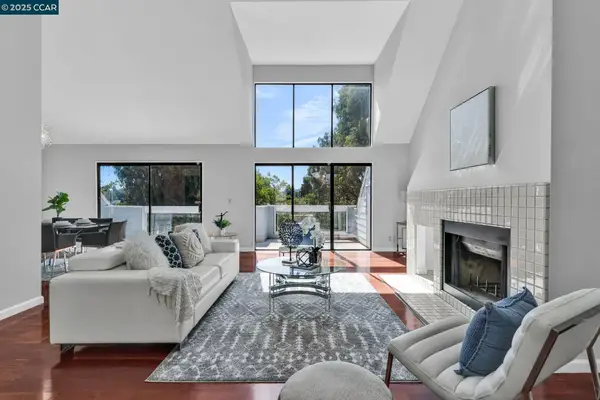 $575,000Active2 beds 3 baths2,093 sq. ft.
$575,000Active2 beds 3 baths2,093 sq. ft.3231 Southridge Dr, RICHMOND, CA 94806
MLS# 41108356Listed by: NEW HORIZON REAL ESTATE - New
 $608,800Active3 beds 2 baths1,250 sq. ft.
$608,800Active3 beds 2 baths1,250 sq. ft.2420 Bush, RICHMOND, CA 94806
MLS# 41108331Listed by: BHHS DRYSDALE PROPERTIES - Open Sun, 2 to 4:30pmNew
 $579,900Active4 beds 2 baths1,408 sq. ft.
$579,900Active4 beds 2 baths1,408 sq. ft.940 Lucas Ave, RICHMOND, CA 94801
MLS# 41108330Listed by: RADIUS AGENT REALTY - Open Sat, 1 to 4pmNew
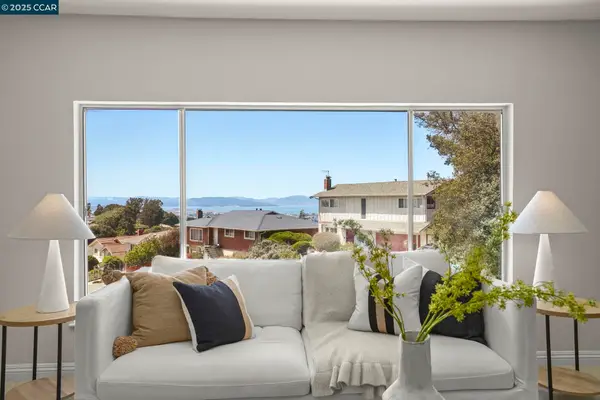 $899,000Active3 beds 2 baths1,763 sq. ft.
$899,000Active3 beds 2 baths1,763 sq. ft.6324 Bonita Ct, RICHMOND, CA 94806
MLS# 41107591Listed by: KELLER WILLIAMS REALTY - New
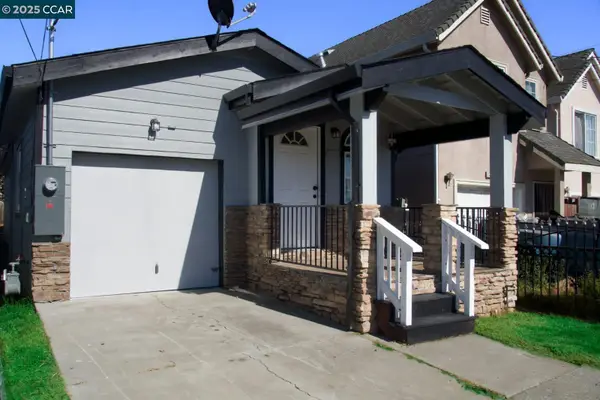 $499,000Active3 beds 2 baths1,008 sq. ft.
$499,000Active3 beds 2 baths1,008 sq. ft.1314 Battery St, RICHMOND, CA 94801
MLS# 41108230Listed by: REALTY ONE GROUP ELITE

